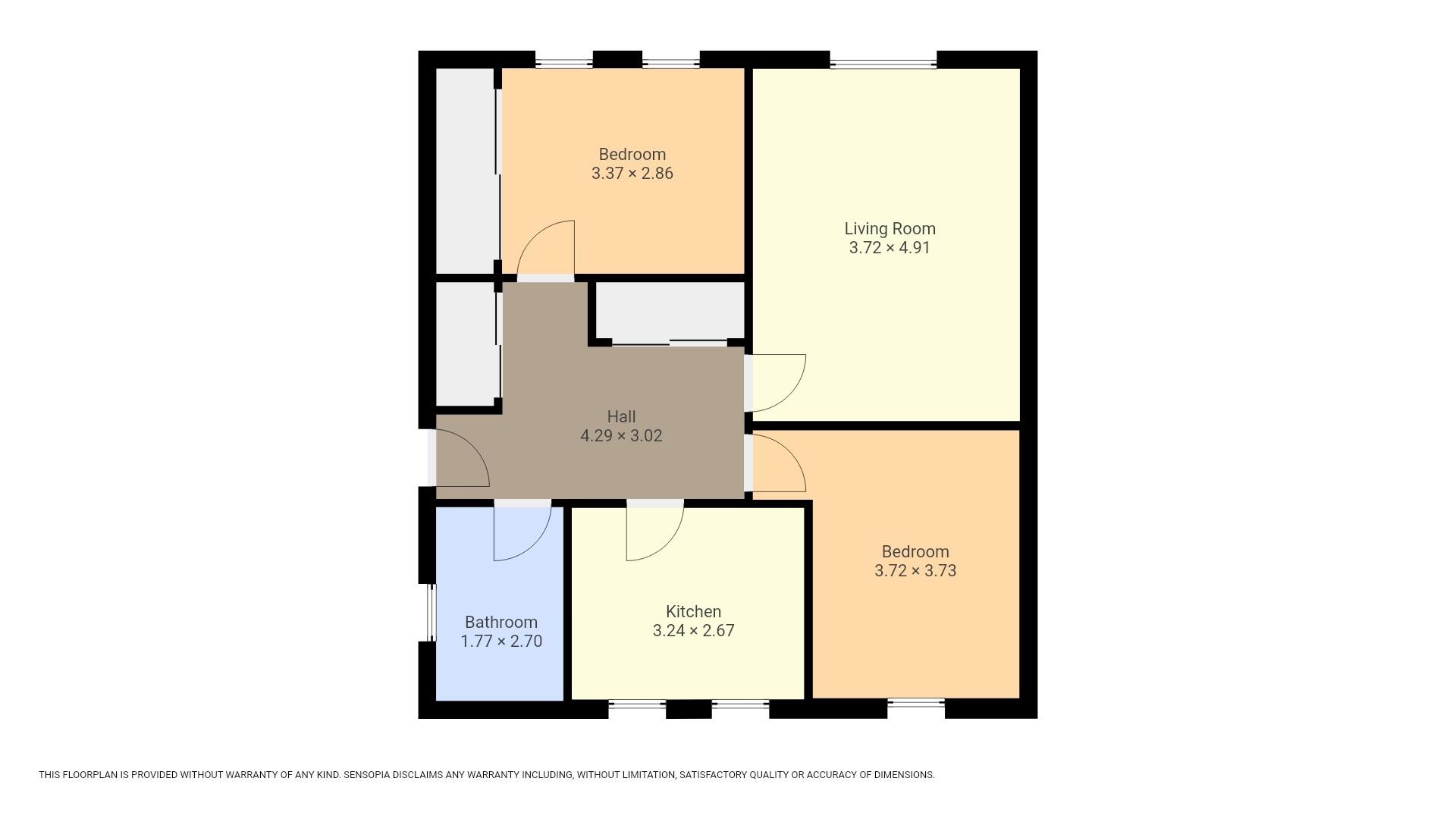Detached bungalow for sale in Cameron Drive, Falkland, Cupar KY15
Just added* Calls to this number will be recorded for quality, compliance and training purposes.
Property features
- Modern, immaculately presented detached bungalow
- Lounge
- Modern fitted kitchen with built in appliances
- Family bathroom
- Two bedrooms
- Air source heat pump, Solar panels & Double glazing
- Detached garage
- Driveways to the front
- Open plan garden to the front
- Garden to the rear with feature decked area
Property description
Rollos a delighted to present to the market this immaculate, detached bungalow with offers many modern features throughout.
The property is entered via a door to the side into the entrance vestibule where a further door leads into the hallway which offers a cupboard housing the water storage tank, further double cupboard accessed via sliding mirrored doors offers storage space. Access to the attic space.
The lounge offers a picture window to the front and feature wall with recess within for TV (not included)
The kitchen is fitted with grey base and wall units, co ordinating dark work surfaces and stainless-steel sink and drainer. Eye level electric oven and grill. Five burner gas hob with stainless steel canopy above. Integral fridge, washing machine and dish washer. Window to the rear.
The bathroom is fitted with a W.C., wash hand basin and bath with over bath mixer shower. Opaque window to the side. Bedroom one offers two windows to the front and wardrobe facilities along one wall with wall mounted TV and bracket within(TV not included)
Bedroom two offers a window to the rear.
There is an Air Source Heating System within the property, Solar panels, and all windows are double glazed.
The driveway which offers parking for several vehicles leads to the detached garage and offers power and light.
The garden to the front I open plan and laid to lawn with a further monblocked area to the side offering additional parking. The delightful garden to the rear offers a decked seating area, area laid to lawn and paved patio area. Area to the side laid out for ease of maintenance with chips and timber shed.
Living Room (3.72 x 4.91 (12'2" x 16'1" ))
Bedroom (3.72 x 3.73 (12'2" x 12'2" ))
Bedroom (3.37 x 2.86 (11'0" x 9'4" ))
Kitchen (3.24 x 2.67 (10'7" x 8'9" ))
Bathroom (1.77 x 2.70 (5'9" x 8'10" ))
Hall (4.29 x 3.02 (14'0" x 9'10" ))
Property info
For more information about this property, please contact
Rollos Law LLP, KY15 on +44 1334 408577 * (local rate)
Disclaimer
Property descriptions and related information displayed on this page, with the exclusion of Running Costs data, are marketing materials provided by Rollos Law LLP, and do not constitute property particulars. Please contact Rollos Law LLP for full details and further information. The Running Costs data displayed on this page are provided by PrimeLocation to give an indication of potential running costs based on various data sources. PrimeLocation does not warrant or accept any responsibility for the accuracy or completeness of the property descriptions, related information or Running Costs data provided here.
































.jpeg)