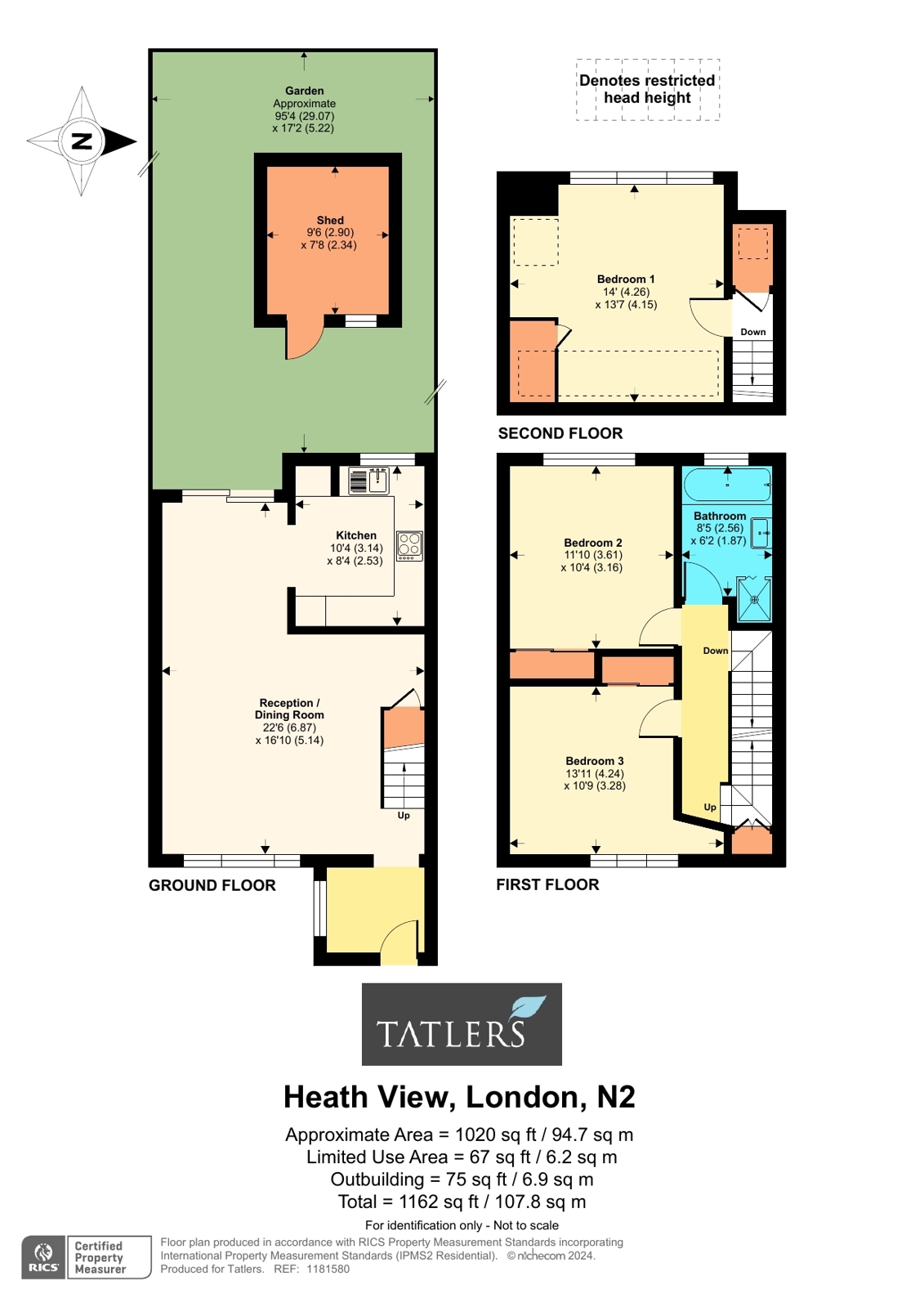Terraced house for sale in Heath View, London N2
* Calls to this number will be recorded for quality, compliance and training purposes.
Utilities and more details
Property features
- Open plan reception/dining room
- Kitchen
- 3 double bedrooms
- Bathroom/WC
- Gas CH
- Garden
- Freehold
- Sole selling agent
Property description
Nestled in a peaceful cul-de-sac in East Finchley, this charming three-bedroom house offers generous living space and a substantial rear garden. The property boasts a spacious through reception room with large windows, leading to a fitted kitchen and a 95' west-facing rear garden. There are three double bedrooms spread across the first and second floors, all in good decorative order. There is also potential to extend the property to the rear (stpp). Heath View is a short walk away from the amenities of East End Road and East Finchley High Road, as well as East Finchley station (Northern Line).
Entrance Porch
Door to:
Open Plan Reception/Dining Room (6.86m x 5.13m)
Parquet wood flooring, coving, sliding doors to garden, floor to ceiling windows to front, door to:
Kitchen (3.15m x 2.54m)
Fitted wall and base units, stainless steel sink and drainer unit with mixer tap, tiled splash backs, space for gas cooker with extractor above, plumbed for dishwasher, washing machine and dryer, part wood panelled walls, tiled flooring.
First Floor Landing
Built in cupboard.
Bedroom 3 (4.24m x 3.28m)
Built in wardrobes with sliding doors.
Bedroom 2 (3.6m x 3.05m)
Built in wardrobes with sliding doors.
Bathroom (2.57m x 1.88m)
Tiled panelled bath, separate shower with glazed screen, vanity drawer unit incorporating wash hand basin, low flush wc, part tiled walls, tiled flooring.
Second Floor Landing
Built in cupboard.
Bedroom 1 (4.27m x 4.14m)
Velux window.
Garden (29.06m x 5.23m)
Patio leading to lawn with borders, shed to rear.
Property info
For more information about this property, please contact
Tatlers, N2 on +44 20 3478 3542 * (local rate)
Disclaimer
Property descriptions and related information displayed on this page, with the exclusion of Running Costs data, are marketing materials provided by Tatlers, and do not constitute property particulars. Please contact Tatlers for full details and further information. The Running Costs data displayed on this page are provided by PrimeLocation to give an indication of potential running costs based on various data sources. PrimeLocation does not warrant or accept any responsibility for the accuracy or completeness of the property descriptions, related information or Running Costs data provided here.


























.jpeg)