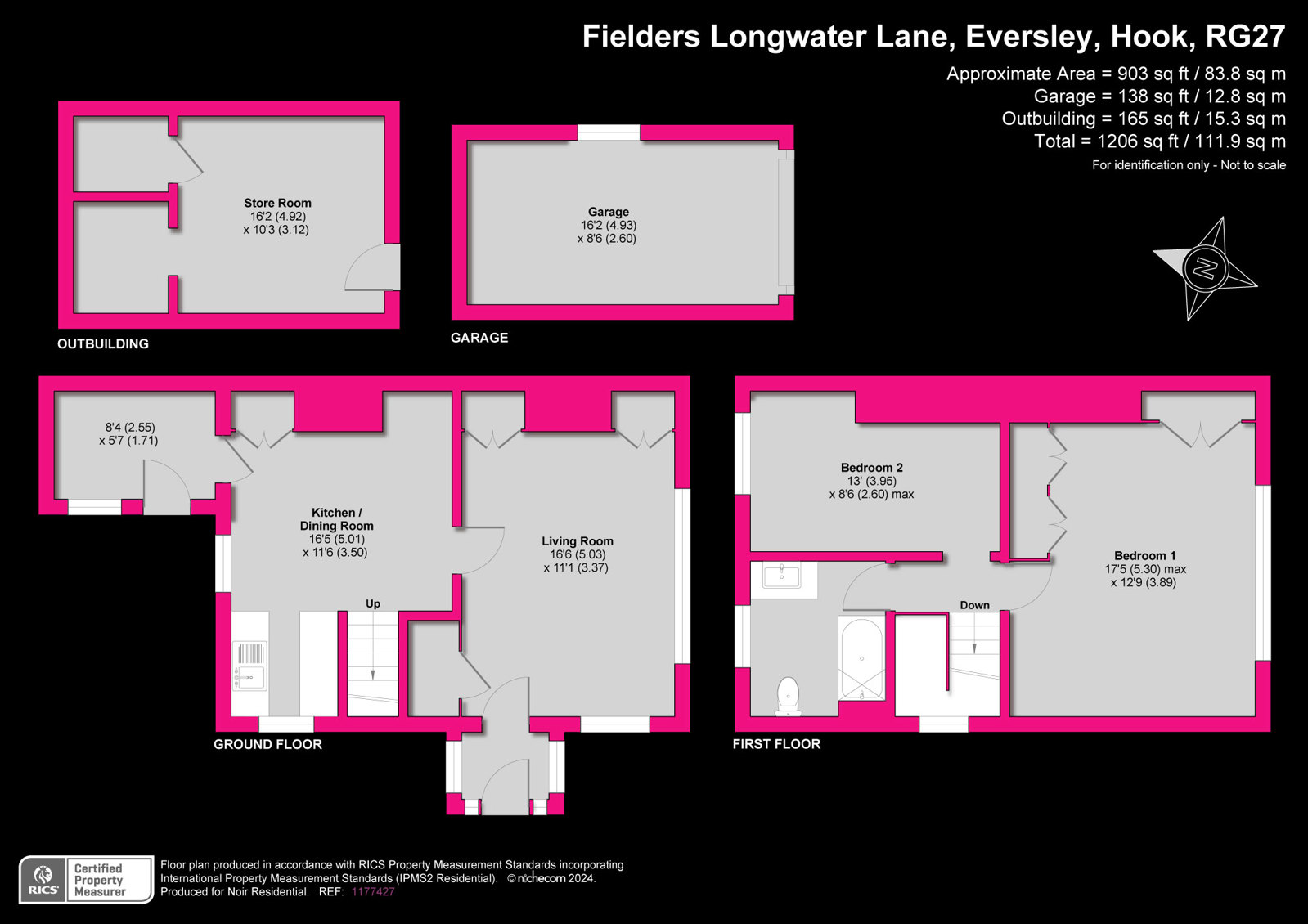Semi-detached house for sale in Longwater Lane, Eversley, Hook, Hampshire RG27
Just added* Calls to this number will be recorded for quality, compliance and training purposes.
Property features
- Noir by david cliff
- Once in A lifetime
- True history
- Stunning Listed home
- Two bedrooms
- Planning approved
- Incredible features
- Open fire / log burner
- Exposed brickwork
- Impressive plot and parking
Property description
Once in A lifetime - noir by David Cliff -
Ok so i’m going to try and not go over the top here, but it’s tough ….. This place is an absolute gem!
I’ve driven past this little spot for years and it’s one of the very few spots little pockets of homes that i’ve never had the chance to see, and now I actually get to see and sell one of them !
‘Fielders’ forms part of the Charles Kingsley Cottages (yes ‘that’ Charles Kingsley) built in 1896 in memory of the Author and Reverend, and designed by John Martineau In a Tudor romantic style.
As with a lot of things of this age, the craftsmanship is quite staggering, how did they do it. Hand carved mottoes over the windows and doorways by local woodwork students along with the commemorative wall tablet in stone which carries a bust of the man himself, Charles Kingsley.
Ok i’ll stop now but trust me there is a whole heritage statement if it interests you so do feel free to ask.
To the property, the bit you’ll be buying …….
The approach, turning off Longwater Road leads you a short way along a track to Fielders, pleasantly set back, private and secluded. The plot wraps around the front, rear and side which in itself gives a lovely feel. The driveway is extensive, ample room for you and visitors.
Out the car and just take a moment, if you don’t stand for a few seconds and just look at the elevation, detailed brickwork and amazing entrance then i’ll be surprised, and a tad disappointed if i’m honest.
In we go to the living room, and whilst i’ll not mention every feature, just look at the floor, wow, just wow, then the panelling and solid oak windows. All of these original features have been lovingly restored including the open fireplace ready for those cosy winter days.
Off into the kitchen / dining room with quarry tile flooring, stunning wood burner and exposed brickwork, no surprise I loved it. The kitchen area does need attention, but this is where another huge plus comes in, Listed or not, we have planning permission !
Totally up to you if you choose to action this or not but you could have the opportunity to convert the existing kitchen space into a utility room/toilet and to add a kitchen extension; but we can show you the plans and explain all if you are interested. The large storeroom beyond this is incredibly useful but again forms part of the planning area so you can decide what to do here.
Moving on upstairs you have two great bedrooms, the master is a vast double with the most stunning, large window and then a beautiful fireplace. Bedroom two is then another double, again with a feature fireplace and so light and bright. The bathroom has then been re-fitted and has a great look and feel of style.
Outside we have the driveway as already mentioned but also a single garage and a large outbuilding (which is the cottages’ original wash houses). So much potential here to create your own additional rooms, but again all subject to how you see the approved planning.
The overall plot is lovely, really lends itself to some thoughtful landscaping and you can see how you could create the most amazing entertaining and chill space. The much in fashion outside kitchen would be a must for me and the privacy is easy to see.
I’ve tried hard no to waffle too much but this home is just so so unique, and with the planning approved it still offers growth for the right people, so why don’t you come along and see if you are the lucky buyer who sees what we see …….
Property info
For more information about this property, please contact
David Cliff, RG40 on +44 118 443 0097 * (local rate)
Disclaimer
Property descriptions and related information displayed on this page, with the exclusion of Running Costs data, are marketing materials provided by David Cliff, and do not constitute property particulars. Please contact David Cliff for full details and further information. The Running Costs data displayed on this page are provided by PrimeLocation to give an indication of potential running costs based on various data sources. PrimeLocation does not warrant or accept any responsibility for the accuracy or completeness of the property descriptions, related information or Running Costs data provided here.
































.png)

