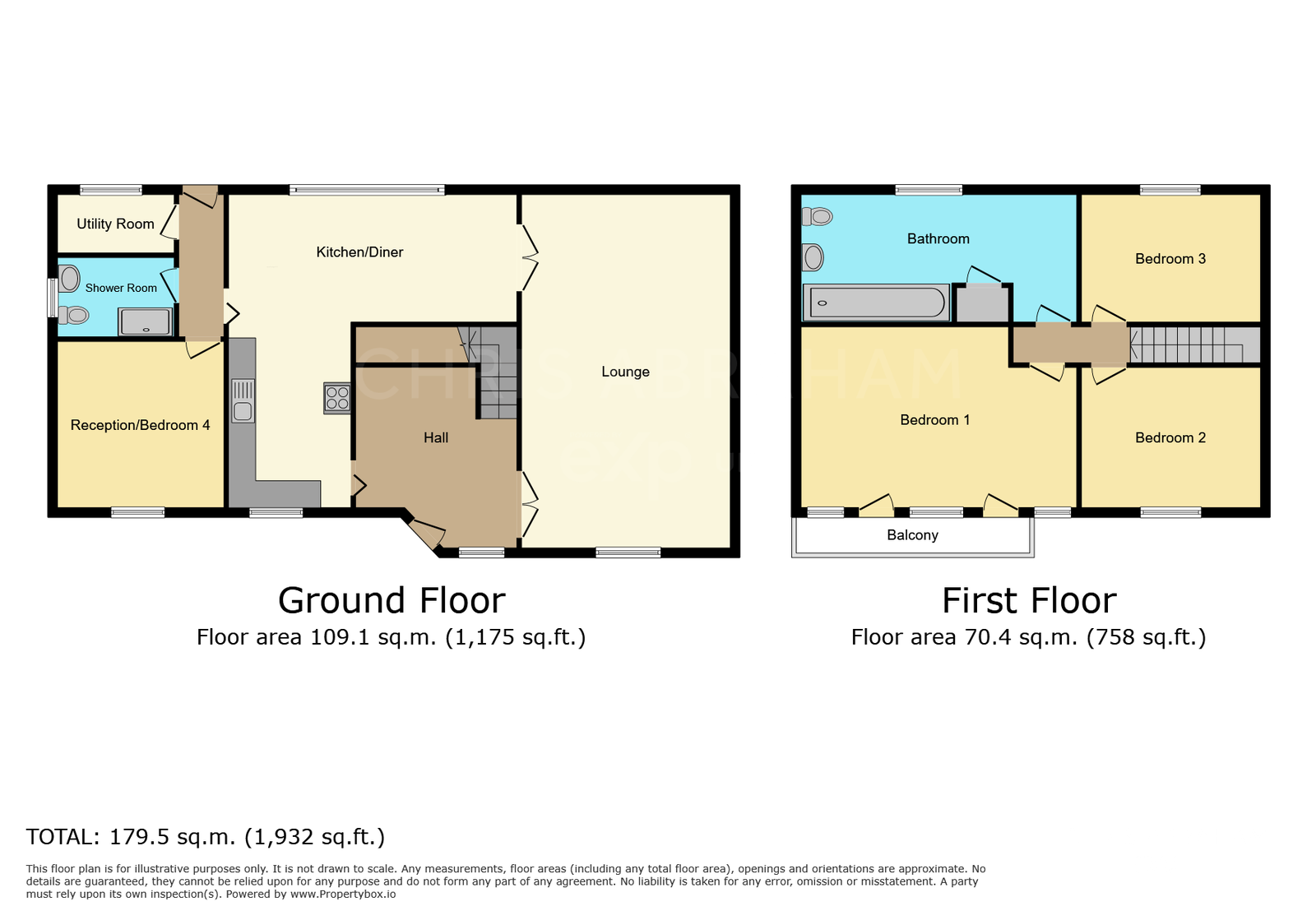Detached house for sale in 2 Tir Onen, Baglan, Port Talbot SA12
* Calls to this number will be recorded for quality, compliance and training purposes.
Property features
- Detached House
- Four Bedrooms
- Two Bathrooms
- Freehold
- No Chain
- Good Sized Garden
- Close Access to M4 Motorway
- Driveway Parking
Property description
A beautifully presented four-bedroom detached house in a quiet and sought-after cul-de-sac in the popular residential area of Baglan, near Port Talbot. The home is kept to a very high standard and offers easy access to local schools, amenities, and the M4 motorway, making it ideal for families and commuters alike.
The accommodation begins with a bright and welcoming entrance hallway. Off the hallway is a spacious lounge filled with natural light from large windows and patio doors and high ceilings, offering a warm and cozy feel. The kitchen/dining room an open layout perfect for entertaining guests. Sliding patio doors lead from the dining area to the garden, allowing for easy indoor-outdoor living. There’s also a flexible room on the ground floor that can be used as a fourth bedroom or a home office, perfect for those working remotely. A convenient shower room and utility room complete the ground floor.
Upstairs, there are three good-sized bedrooms, each offering plenty of space and comfort. The master bedroom feels calm and A family bathroom on this floor includes a bath.
Outside, the home features a large, well-kept garden at the rear, ideal for outdoor dining, play, or simply relaxing. There’s also a patio area and mature plants for added privacy. At the front, a spacious driveway provides off-road parking for several vehicles.
Entrance Hall
Lounge - 4.04m x 6.25m (13'3" x 20'6")
Oak wood flooring. Windows to the front. Patio doors onto the garden. Feature wooden beams to ceiling. Chimney breast.
Kitchen/ Dining Room - 6.61m x 4.69m (21'8" x 15'4")
Windows to front. Patio doors leading to the rear garden. Sink and Tap drainer unit.
Bedroom/ Office - 2.75m x 2.41m (9'0" x 7'10")
Windows to front.
Shower Room - 2.75m x 2.41m (9'0" x 7'10")
Shower. W.C. Wash hand basin. Window to side.
Utility Room - 1.74m x 1.49m (5'8" x 4'10")
Plumbing for washing machine and tumble dryer. Boiler.
First Floor
Bedroom One - 3.71m x 3.66m (12'2" x 12'0")
Sliding doors onto balcony facing to the front. Built in wardrobes.
Bedroom Two - 4.03m x 2.49m (13'2" x 8'2")
Window to rear.
Bedroom Three - 3.96m x 2.76m (12'11" x 9'0")
Window to front.
Family Bathroom - 3.66m x 2.44m (12'0" x 8'0")
Bath with shower head attached. W.C. Wash hand basin. Storage cupboard. Window to rear.
Outside
To the rear of the property is a fully enclosed garden, offering privacy and security, with convenient side access. The garden features two spacious decking patio areas, perfect for outdoor dining or relaxing, which seamlessly transition into a well-maintained lawn.
The lawn is surrounded by mature shrubs and trees and green backdrop and adding a sense of tranquillity to the outdoor space.
To the front of the property, there is a paved driveway that provides ample parking for multiple vehicles/
Property info
For more information about this property, please contact
Chris Abraham Estate Agent powered by EXP UK, CF36 on +44 1656 376188 * (local rate)
Disclaimer
Property descriptions and related information displayed on this page, with the exclusion of Running Costs data, are marketing materials provided by Chris Abraham Estate Agent powered by EXP UK, and do not constitute property particulars. Please contact Chris Abraham Estate Agent powered by EXP UK for full details and further information. The Running Costs data displayed on this page are provided by PrimeLocation to give an indication of potential running costs based on various data sources. PrimeLocation does not warrant or accept any responsibility for the accuracy or completeness of the property descriptions, related information or Running Costs data provided here.

































.png)