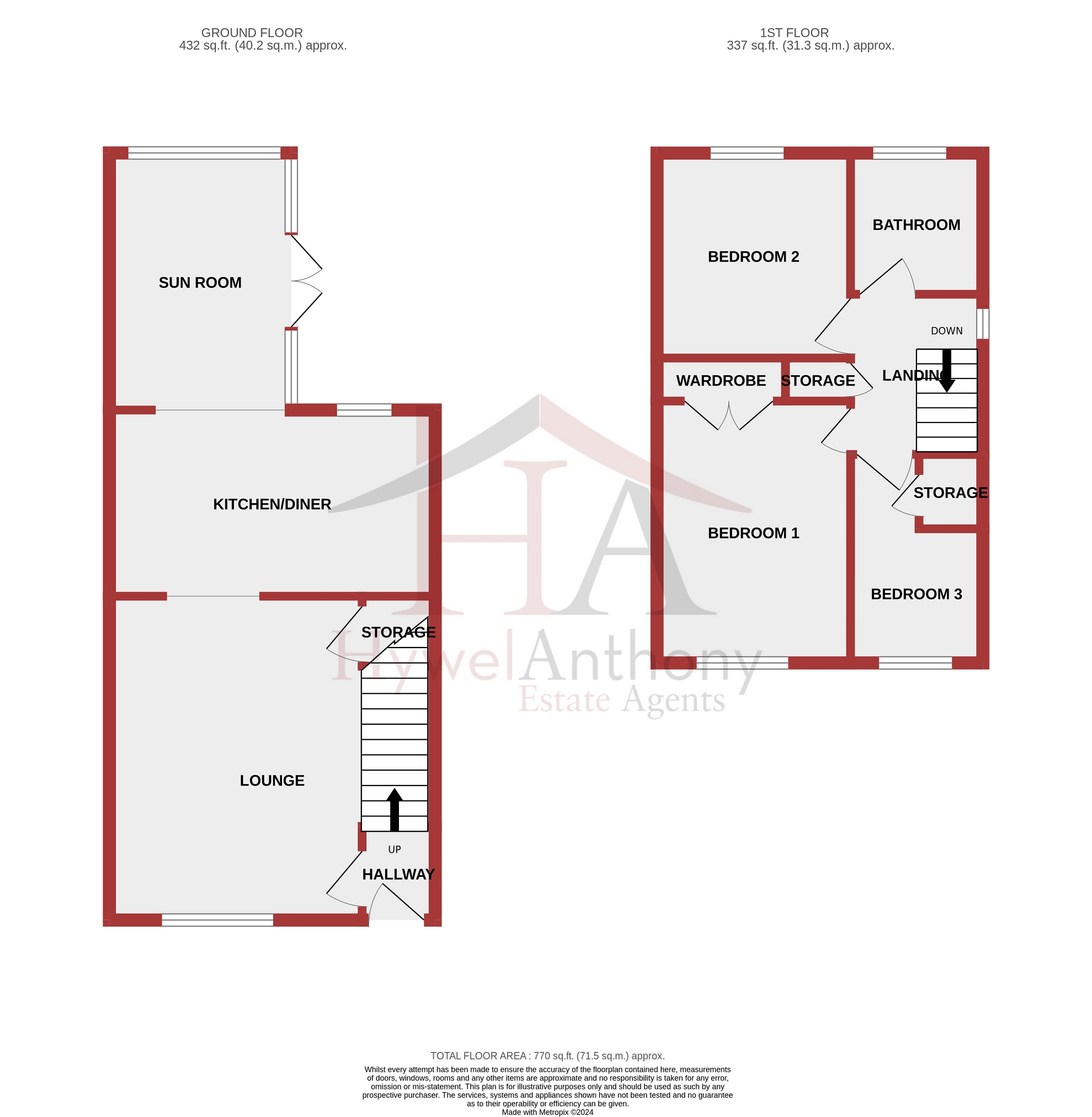Semi-detached house for sale in Sgubor Goch, Llanharry, Pontyclun, Rhondda Cynon Taff. CF72
Just added* Calls to this number will be recorded for quality, compliance and training purposes.
Property features
- Superbly presented and upgraded
- Y pant school catchment
- Fantastic road and rail links
- Generous corner plot
- Ample parking
Property description
Hywel Anthony Estate Agents, Talbot Green, are thrilled to present this exquisite, contemporary three-bedroom semi-detached home, situated in the highly sought-after Elms Farm development on the outskirts of Llanharry village.
This property has been meticulously upgraded and modernised to an exceptional standard, providing a truly ‘move-in ready’ experience.
Occupying a prime corner plot, the home boasts ample parking and a generous rear garden, perfect for outdoor enjoyment.
Inside, the residence offers three beautifully presented bedrooms, a stylish family shower room, a spacious lounge, a modern kitchen/diner, and a charming sunroom.
The vibrant village of Pontyclun, renowned for its array of independent retailers, welcoming pubs, and a convenient train station with direct routes to Cardiff city centre, is just a short distance away. Additionally, the property provides easy access to Junction 34 of the M4, ensuring effortless commuting.
This home is also ideally located within the catchment area of several highly regarded schools, including both English and Welsh Medium options.
Front Aspect
This splendid property is situated on an expansive corner plot, featuring a sweeping driveway that offers ample parking. The front lawn is meticulously manicured, adorned with a variety of mature shrubs and plants. A side gate grants access to the rear garden, while a partially glazed front door provides an elegant entrance to the home.
Hallway (1.23m Max x 1.33m Max (4' 0" Max x 4' 4" Max))
Upon entering the property, you are greeted by a hallway adorned with luxurious lvt flooring that flows seamlessly into the lounge. A carpeted staircase ascends, providing access to the first floor.
Lounge (4.48m Max x 3.07m Max (14' 8" Max x 10' 1" Max))
The splendid lounge is situated at the front of the property, with the luxurious lvt flooring continuing seamlessly from the hallway. An under-stair cupboard offers convenient storage options, and an opening leads into the kitchen/diner.
Kitchen-Diner (2.59m Max x 4.46m Max (8' 6" Max x 14' 8" Max))
The kitchen/diner is simply stunning, offering both elegance and practicality. It is equipped with integrated appliances, including a double oven, hob, washing machine, fridge freezer and sink with a modern Swan Neck mixer tap. The kitchen area features a contemporary range of wall and base units with contrasting work surfaces. There is ample space for dining, thanks to the built in bench area, which also provides additional storage options. An opening leads into the sunroom, allowing natural light to flood the space.
Sun Room (3.53m Max x 2.50m Max (11' 7" Max x 8' 2" Max))
A superb addition to the property, this space seamlessly transitions the living area from indoors to outdoors. The flooring continues from the dining room, creating a cohesive connection between the two areas. French doors provide access to the rear garden, enhancing the flow of natural light and outdoor accessibility.
Landing
Adorned with sumptuous carpet, the area is bathed in natural light from a side window. Doors provide access to all first-floor rooms and storage cupboard.
Bedroom 1 (3.72m Max x 2.55m Max (12' 2" Max x 8' 4" Max))
The primary bedroom is elegantly positioned at the front of the property, featuring a window with a front aspect view. It is adorned with sumptuous carpet and includes built-in wardrobes, offering both luxury and practicality.
Bedroom 2 (3.45m Max x 2.57m Max (11' 4" Max x 8' 5" Max))
Bedroom 2 is positioned at the rear of the property, featuring a window with a rear aspect view. It is adorned with sumptuous carpet and has ample room for wardrobe space.
Bedroom 3
Bedroom 3 is positioned at the front of the property, featuring a window with a front aspect view. It is adorned with sumptuous carpet and includes built cupboard for additional storage options
Shower Room
Beautifully appointed family shower room comprising fully tiled double shower, vanity unit housing modern WC and wash hand basin. Window to rear.
Rear Garden
Situated on a corner plot, the rear garden is both spacious and generous. It features a large lawn section and a patio area, perfect for outdoor activities. The garden extends to the side of the property, where a convenient garden shed is located. The space is beautifully adorned with a delightful array of mature shrubs and trees.
Property info
For more information about this property, please contact
Hywel Anthony Estate Agents, CF72 on +44 1443 308915 * (local rate)
Disclaimer
Property descriptions and related information displayed on this page, with the exclusion of Running Costs data, are marketing materials provided by Hywel Anthony Estate Agents, and do not constitute property particulars. Please contact Hywel Anthony Estate Agents for full details and further information. The Running Costs data displayed on this page are provided by PrimeLocation to give an indication of potential running costs based on various data sources. PrimeLocation does not warrant or accept any responsibility for the accuracy or completeness of the property descriptions, related information or Running Costs data provided here.




































.png)
