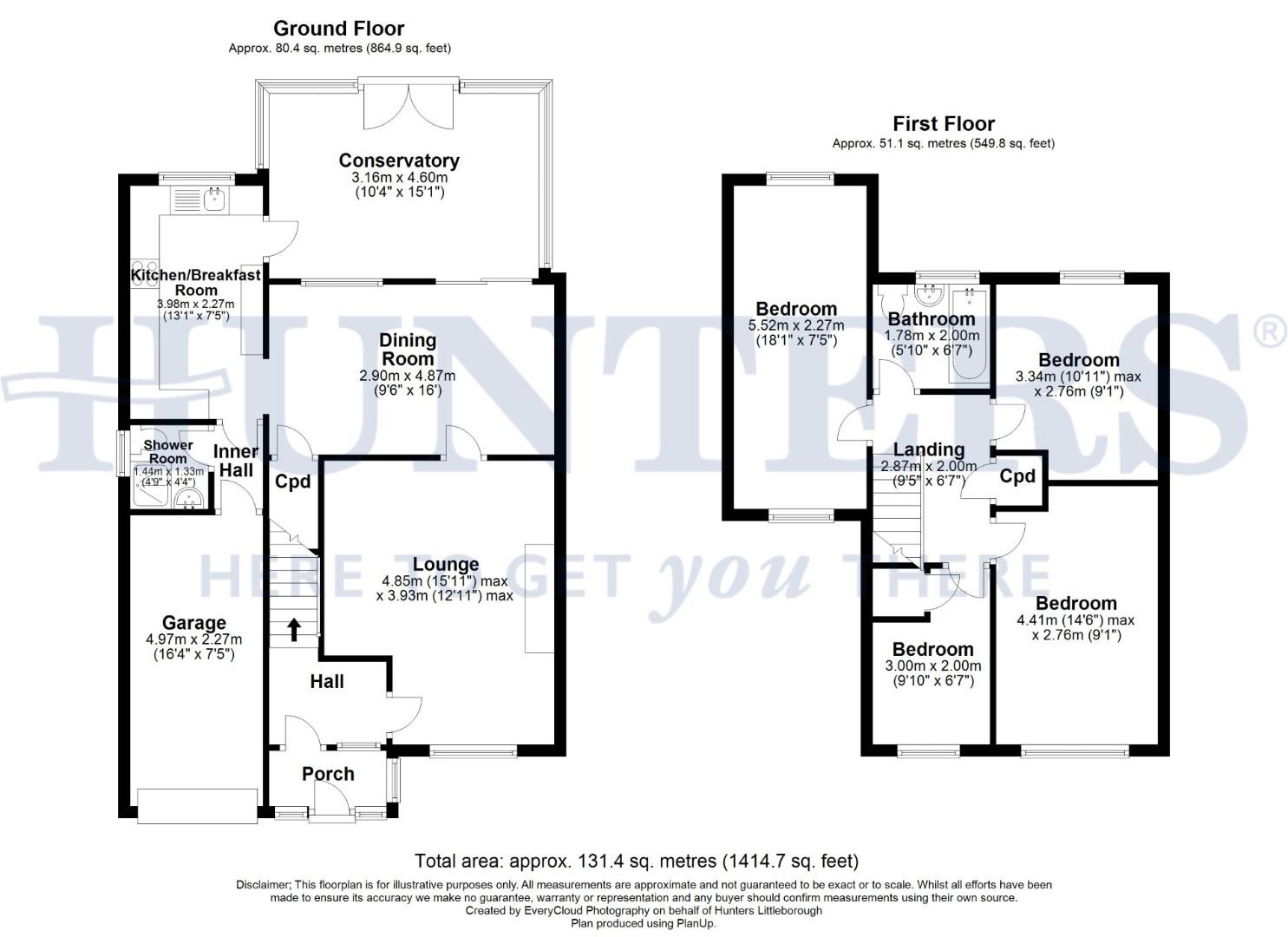Semi-detached house for sale in Lime Grove, Bents Farm Estate, Littleborough OL15
* Calls to this number will be recorded for quality, compliance and training purposes.
Property features
- Extended family home
- Four bedrooms
- Two reception rooms plus conservatory
- Two bathrooms including downstairs shower room
- Sought after bents farm development
- Garage and parking
- Beautiul gardens to front and rear
- Council tax band D
- EPC rating D
- Freehold
Property description
Hunters Estate Agents are thrilled to be able to offer to the market this wonderful four bedroom extended family home, in this ever so popular area on the Bents Farm development within Littleborough. The property is beautifully presented, light, bright and welcoming and it’s going to be ideal for any growing family. The current owner has lovingly looked after and enjoyed their home for 49 years and are ready to pass it onto a new family to enjoy as much as they have. The accommodation is spacious and briefly comprises of a welcoming entrance hall, lounge, separate dining room, kitchen, conservatory and a downstairs shower room all to the ground floor. To the first floor there are four bedrooms and a family bathroom. All gas centrally heated and double glazed. Externally the gardens to both front and rear have been lovingly landscaped and looked after, boasting a wealth of well established plants, trees and shrubs. With a driveway providing off-road parking to the front with an integral garage and the rear is a fabulous sunny south-facing garden with patio seating areas to sit out and enjoy in those warmer months. This truly is a delightful home and we are expecting a high level of interest, please call now to arrange a viewing.
Entrance Hall
A welcoming and spacious entrance hall to be able to hang coats and store shoes, with the stairs leading to the first floor landing and an internal door taking you through to the living room.
Lounge (4.85 max x 3.93 max (15'10" max x 12'10" max))
A spacious and neutrally decorated room with the focal point being the feature media wall, enclosing an electric fireplace. A large window lets in plenty of natural light that looks out over the front garden.
Dining Room (2.90 x 2.87 (9'6" x 9'4"))
A generous dining room which offers plenty of space for a large family dining table, with French doors opening into the conservatory and a further internal door opening into the kitchen.
Conservatory (3.16 x 4.60 (10'4" x 15'1"))
With a fabulous outlook over the garden this large conservatory has a radiator installed and provides extra living accommodation and also has a door opening into the kitchen.
Kitchen (3.98 x 2.27 (13'0" x 7'5"))
A range a base and wall units with a built-in oven and hob, integrated dishwasher, fridge and freezer along with an integrated washing machine. Useful breakfast bar has also been installed. There is an internal door that leads through to the inner hallway and the window that looks out over the rear garden.
Downstairs Shower Room (1.44 x 1.33 (4'8" x 4'4"))
A second three-piece suite which is ideal to have in any family home, with a low-level WC, wash hand basin and a walk-in shower. Window to the side aspect.
Landing
A useful storage airing cupboard and access to the loft.
Bedroom 1 (5.52 x 2.27 (18'1" x 7'5"))
Double bedroom which is flooded with plenty of natural light from dual aspect windows to both front and rear.
Bedroom 2 (4.41 max x 2.76 (14'5" max x 9'0"))
Another good sized double bedroom with a range of fitted wardrobes a window that looks out to the front.
Bedroom 3 (3.34 x 2.76 (10'11" x 9'0"))
Fitted furniture making it a wonderful child’s room with a lovely aspect over the rear garden.
Bedroom 4 (3.00 x 2.00 (9'10" x 6'6"))
Single bedroom which would make a useful home office or as a child’s bedroom with a window to the front aspect and a useful large storage cupboard.
Family Bathroom (1.78 x 2.00 (5'10" x 6'6"))
Modern white three-piece suite briefly comprising of a low-level WC, built-in wash hand basin with useful storage beneath and a bath with a shower over. Tiled walls, heated towel rail and a window to the rear aspect.
Garage & Parking (4.97 x 2.27 (16'3" x 7'5"))
There’s off-road parking for two cars leading to the integral garage which has an up and over door, power and light inside with internal door that leads through to the inner hallway.
Gardens
The gardens are a delight to walk around with well manicured lawns, well stocked borders all bursting with well established plants shrubs and trees to both front and rear. The rear garden being south-facing with two patio areas to really enjoy those warmer months. The greenhouse will also be included within the sale.
Material Information - Littleborough
Tenure Type; freehold
Council Tax Banding; rochdale council band D
Property info
For more information about this property, please contact
Hunters - Littleborough, OL15 on +44 1706 408074 * (local rate)
Disclaimer
Property descriptions and related information displayed on this page, with the exclusion of Running Costs data, are marketing materials provided by Hunters - Littleborough, and do not constitute property particulars. Please contact Hunters - Littleborough for full details and further information. The Running Costs data displayed on this page are provided by PrimeLocation to give an indication of potential running costs based on various data sources. PrimeLocation does not warrant or accept any responsibility for the accuracy or completeness of the property descriptions, related information or Running Costs data provided here.



































.png)
