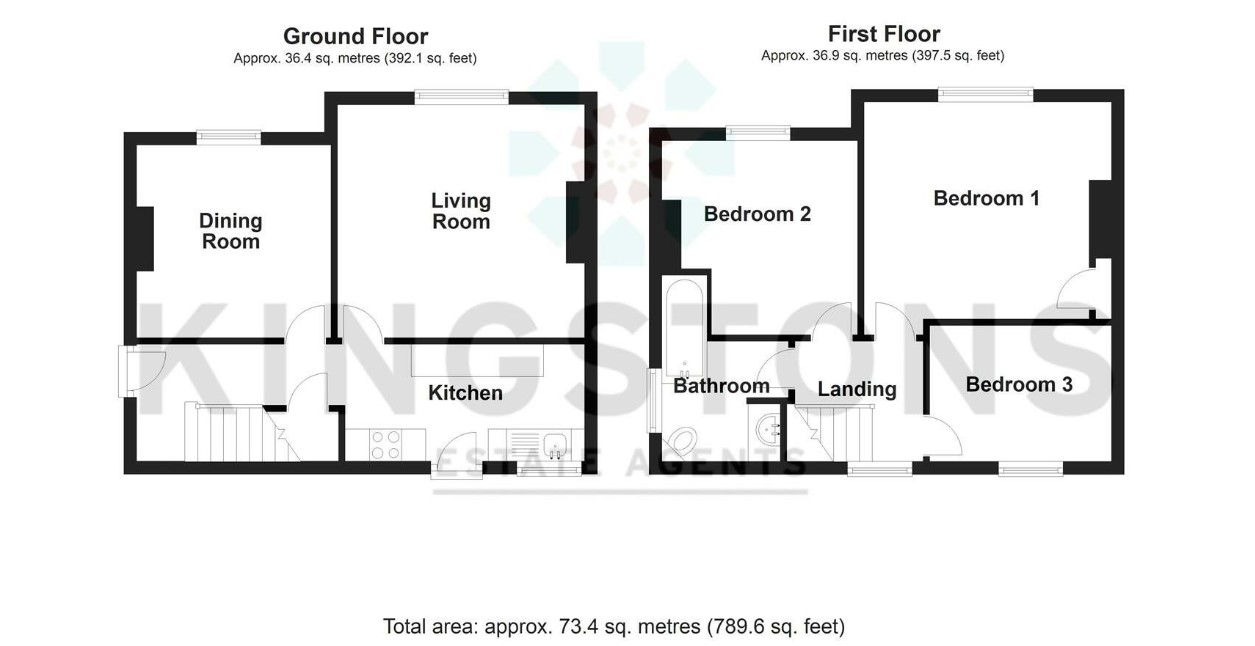Semi-detached house for sale in Addison Road, Melksham SN12
* Calls to this number will be recorded for quality, compliance and training purposes.
Property features
- Guide Price - **£220,000 - £245,000**
- Ready To Move In
- Brilliant Size Garden
- Very Popular Area
- Bath Side of Town
- Buyers Fee Applies
- Pre Auction Offers Considered
- Auction Pack Available On Request
Property description
Nestled in one of the most sought-after neighbourhoods, Addison Road offers an idyllic lifestyle just a short stroll from Melksham's bustling town centre. Situated on the bath side of Melksham, this semi-detached three-bedroom home boasts a location that harmoniously combines convenience with access to the stunning open countryside. Step through the welcoming entrance hall to explore the ground floor, featuring a dining room, a cosy living room, and a well-appointed kitchen. Upstairs, you'll find three comfortable bedrooms and a bright, airy bathroom. The true gem of this property lies outdoors, where a vast and generous garden provides ample space for outbuildings or expansion, making it a gardener's dream. With driveways at both the front and rear, offering parking space for approximately four vehicles, you'll have all the convenience you need. In this highly desirable area, homes tend to find new owners quickly.
Entrance hall - 5' 11'' x 10' 3'' (1.81m x 3.13m) -
Door to side elevations, doors to living room, dining room, under stairs cupboard, opening to kitchen, stairs to first floor and radiator.
Dining room - 9' 10'' x 9' 11'' (2.99m x 3.01m) -
Window to front elevation, fireplace and radiator.
Livingroom - 11' 11'' x 12' 7'' (3.62m x 3.83m) -
Window to front elevation, electric fire and radiator.
Kitchen - 5' 11'' x 12' 6'' (1.81m x 3.81m) -
Fitted with a matching range of base and eye level units with worktop space over, stainless steel sink unit with single drainer and mixer tap, space for fridge/freezer and washing machine, new built-in electric fan assisted oven, built-in four ring gas hob with extractor hood over, window and door to rear elevation and radiator.
Landing - 6' 1'' x 6' 11'' (1.86m x 2.11m) -
Window to rear elevation, doors to bedrooms and bathroom.
Bedroom One - 11' 10'' x 12' 7'' (3.61m x 3.83m) -
Window to front elevation, cupboard and radiator.
Bedroom Two - 9' 11'' x 10' 0'' (3.01m x 3.04m) -
Window to front elevation and radiator.
Bedroom Three - 6' 11'' x 9' 3'' (2.11m x 2.81m) -
Window to rear elevation and radiator.
Bathroom - 9' 6'' x 6' 5'' (2.89m x 1.96m) -
Fitted with a three piece suite comprising of bath with electric shower over, wash hand basin and low-level WC with tiled splashbacks, window to side elevation and heated towel rail.
Garden -
Mainly laid to lawn and stretching approx. 90 feet with an area of gravel which could be used as parking and a raised patio.
Driveway -
Located to the front of the property with space for up to four vehicles including the space to the rear.
Modern Terms & Conditions -
This property is for sale via Online Auction. This is a modern twist on the traditional auction room sale where buyers can bid for the property via an online platform. The winning bidder, assuming the reserve is met, is granted exclusivity of the property at the winning bid price for 28 days in which they must exchange, or the vendor is free to remarket the property and the reservation fee will not be returned. The auction will run for 3 hours on a set date and time chosen by the vendor of the property. Upon completion of a successful auction the winning bidder will be required to pay a non-refundable reservation fee of 3.6% inclusive of VAT of the winning bid in addition to the purchase price subject to a minimum fee of £5,940 inclusive of VAT. The auction is powered and carried out by Whoobid and is subject to terms & conditions which will form part of the auction pack which will be available to download for free once produced by the vendors legal representatives. We strongly recommend that you review the legal documents prior to bidding and seek legal advice. Please remember that the reservation fees are payable in addition to the sale price.
Fees paid to the auctioneer may be considered as part of the chargeable consideration and may attract stamp duty liability. Bidders will be required to register in order to download the ‘legal pack’, if you choose to bid on the property, you will be required to complete further identity checks for anti-money laundering purposes, provide card and solicitors details before you are able to place a bid. Properties may be sold prior to public auction if an offer is accepted by the vendors.
**Guide price - This is an indication of the seller’s minimum expectations at auction and is not necessarily the figure the property will achieve but acts as a guide, prices are subject to change prior to the auction.
**Reserve price - Most auctions will be subject to a reserve price, if this figure is not achieved during the auction, then the property will not be sold. In normal circumstances the reserve price should be no more than 10% above the guide price
Property info
For more information about this property, please contact
Whoobid, BH8 on +44 1202 332381 * (local rate)
Disclaimer
Property descriptions and related information displayed on this page, with the exclusion of Running Costs data, are marketing materials provided by Whoobid, and do not constitute property particulars. Please contact Whoobid for full details and further information. The Running Costs data displayed on this page are provided by PrimeLocation to give an indication of potential running costs based on various data sources. PrimeLocation does not warrant or accept any responsibility for the accuracy or completeness of the property descriptions, related information or Running Costs data provided here.
























.png)
