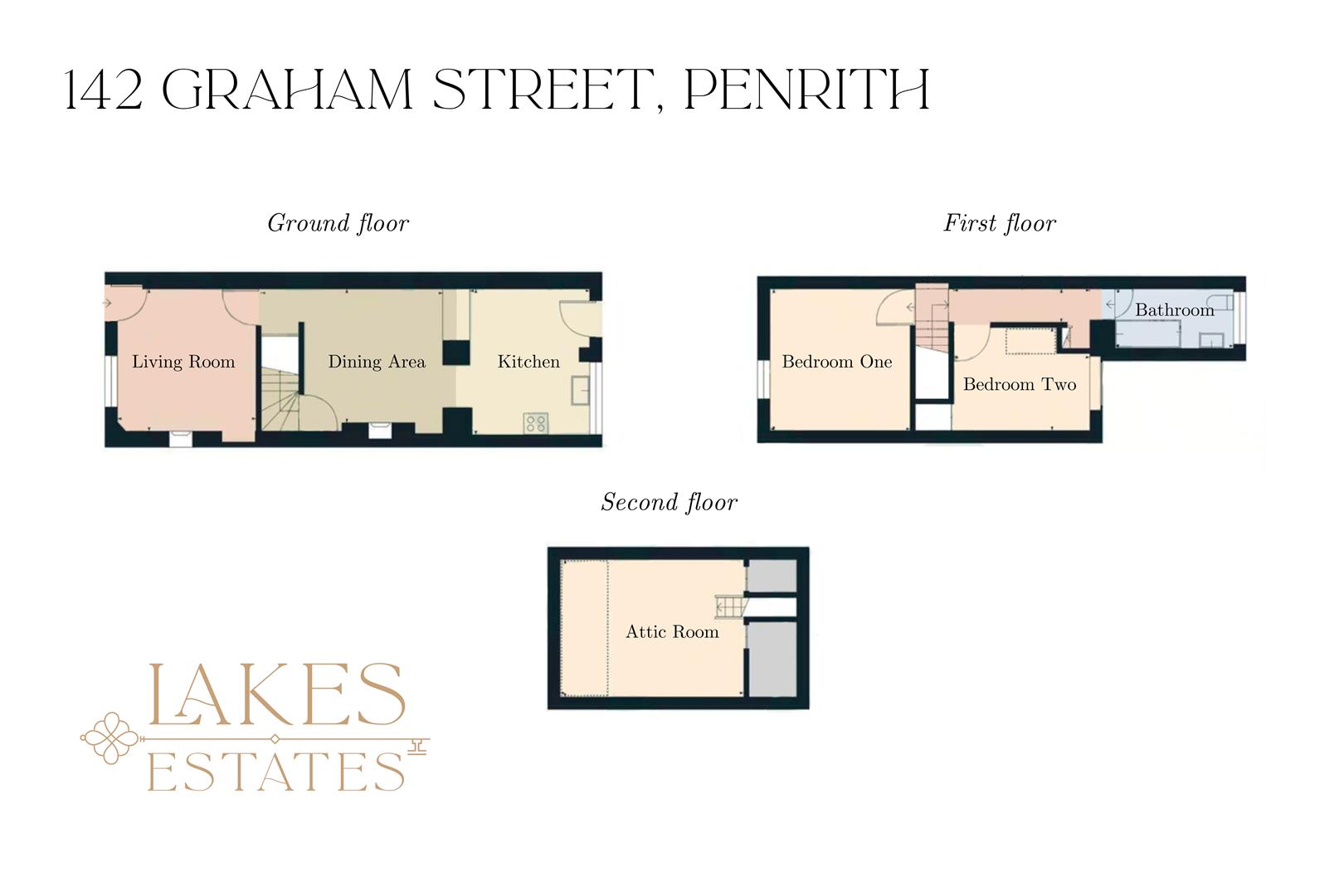Terraced house for sale in Graham Street, Penrith CA11
* Calls to this number will be recorded for quality, compliance and training purposes.
Property features
- Two Bedrooms & Versatile Attic Room
- Close to Penrith Town Centre
- Freehold
- Traditional Terraced Property
- No onward chain
- Over three floors
- Council Tax Band B
- EPC Rating D
Property description
Welcome to 142 Graham Street, this attractive property features well-proportioned accommodation over three floors. The ground floor includes a living room and dining area and a well-equipped kitchen with garden access. The first floor has two double bedrooms and a family bathroom, while the second floor offers a versatile fully converted attic space with eaves storage. The house has a small paved area in front and a lawned garden with a patio and shed in the rear. Located in the New Streets Conservation Area, it's less than half a mile from Penrith town centre, close to schools, railway station, and sports facilities. The M6, Westcoast mainline and Lake District National Park are easily accessible.
Viewing is highly recommended.
Living Room (3.50 x 3.66 (11'5" x 12'0"))
The bright and spacious living room is accessed via the part glazed UPVC front door. It has views over the front of the property and has a gas fire in an inglenook fireplace with stone hearth, there is a recessed storage cupboard with shelving over, and a radiator.
Dining Area (4.57 x 3.45 (14'11" x 11'3"))
The dining area is open plan with open access to the kitchen. There is an inglenook fireplace with wood lintel and recess to one side, which could be utilised as additional storage by adding fitted shelving or a cupboard, there is a radiator and laminate flooring. On entry there is a useful understairs storage cupboard. There is a door giving access to stairs leading to the first floor.
Kitchen (3.11 x 3.76 (10'2" x 12'4"))
Accessed via the opening from the dining room, is the kitchen, fitted with a good range of wall and base units with complementary work surfacing incorporating 1.5 bowl stainless steel sink and drainer unit with mixer tap and tiled splashbacks. Integrated electric oven with five burner gas hob over, with space for full height fridge freezer and breakfast bar dining space. It has laminate flooring, radiator, rear aspect window and part glazed UPVC door leading out to the rear garden.
Bedroom One (3.52 x 3.68 (11'6" x 12'0"))
Bedroom one is a comfortable double bedroom, which looks over the front of the property, and has a part carpeted floor and some exposed floorboards, which could be used for fitted storage, the room has a radiator.
Bedroom Two (3.49 x 2.61 (11'5" x 8'6"))
Bedroom two looks out over the rear garden, it is a double bedroom with a fitted understair cupboard and a fitted cupboard housing the water tank.
Bathroom (3.06 x 1.55 (10'0" x 5'1"))
The bathroom is fitted with a three piece suite comprising WC, wash hand basin and bath with electric shower over and concertina shower screen, part tiled walls, radiator and frosted rear aspect window.
Attic Room (4.68 x 3.57 (15'4" x 11'8"))
The attic room is bright and generous space with exposed beams and useful under eaves storage, radiator and Velux window. This room has the potential to be a third bedroom with the necessary building regulation changes, as currently this room does not comply.
Outside
On entry to the property there is a gated paved area leading to the front door, the rear garden is accessible via the kitchen which has a patio area, lawn and space for a shed. There is right of way over neighbouring propertied to allow access for refuse bins and access to the nearest passageway.
Services & Additional Information
The property is freehold, there is mains gas, electricity, water and drainage.
Please Note
These particulars, whilst believed to be accurate, are set out for guidance only and do not constitute any part of an offer or contract - intending purchasers or tenants should not rely on them as statements or representations of fact but must satisfy themselves by inspection or otherwise as to their accuracy. No person in the employment of Lakes Estates has the authority to make or give any representation or warranty in relation to the property. All mention of appliances / fixtures and fittings in these details have not been tested and therefore cannot be guaranteed to be in working order.
Property info
For more information about this property, please contact
Lakes Estates, CA11 on +44 1768 257409 * (local rate)
Disclaimer
Property descriptions and related information displayed on this page, with the exclusion of Running Costs data, are marketing materials provided by Lakes Estates, and do not constitute property particulars. Please contact Lakes Estates for full details and further information. The Running Costs data displayed on this page are provided by PrimeLocation to give an indication of potential running costs based on various data sources. PrimeLocation does not warrant or accept any responsibility for the accuracy or completeness of the property descriptions, related information or Running Costs data provided here.
































.png)
