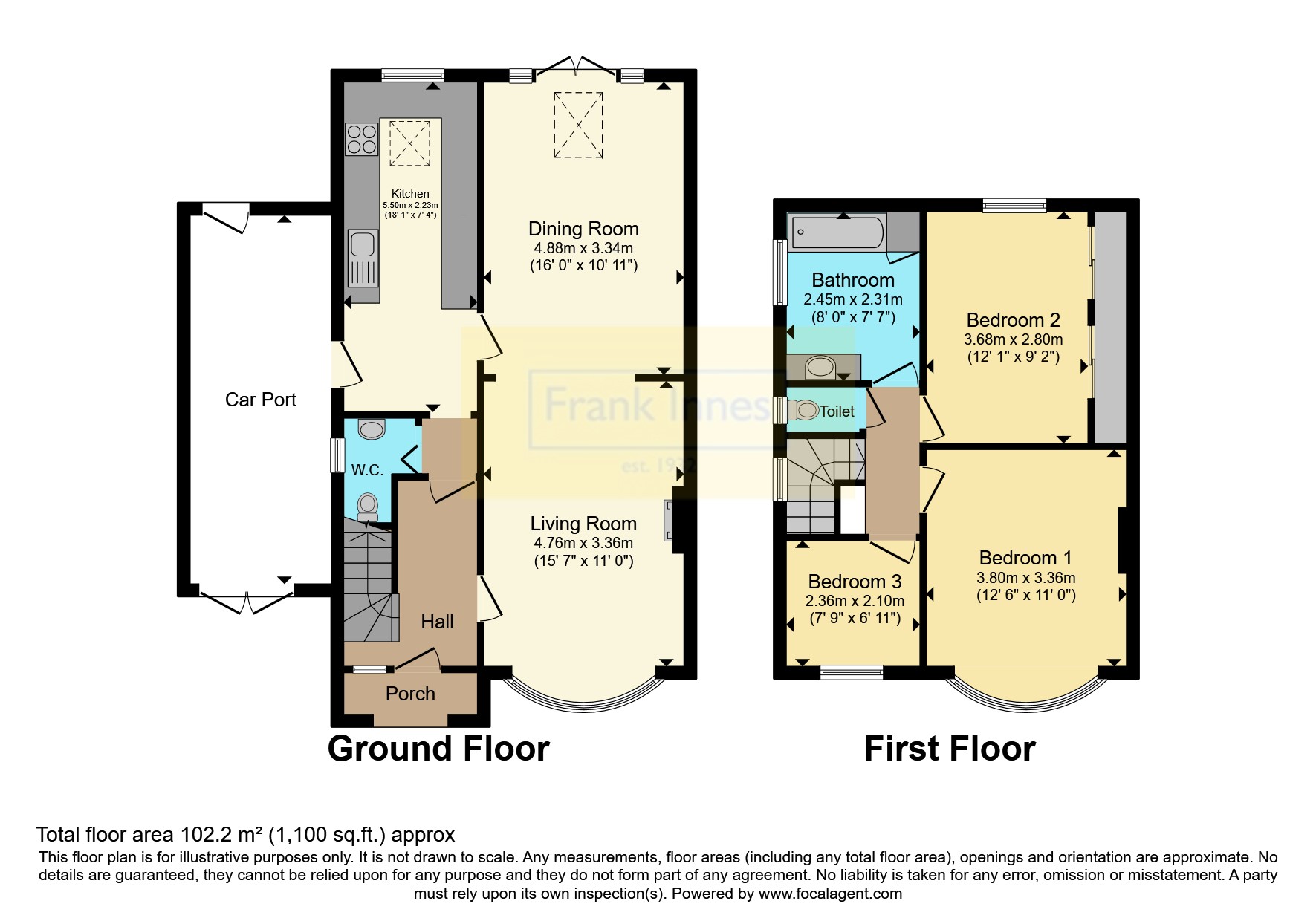Detached house for sale in Haileybury Road, West Bridgford, Nottingham, Nottinghamshire NG2
Just added* Calls to this number will be recorded for quality, compliance and training purposes.
Property features
- 3 Bedrooms
- Superb location
- Extended Lounge
- Carport and garage
- Driveway
- Detached
Property description
Frank Innes are proud to offer for sale this well presented detached family home in the much sought after location of West Bridgford.
The property is has been lovingly cared for by the current owners and offers in brief three bedrooms, an extended lounge dining room, modern kitchen, family bathroom and WC.
Entering the home and you are greeted by the spacious hall, with the stairs ascending to the first floor running along one side and large windows on the stairwell allowing natural light to cascade in.
The main reception space is formed of three zones and runs the entire length of the home, with a feature solid fuel burner in the lounge, flowing through into the dining area, and further through to the snug with patio doors then leading into the garden. The large bay window to the front and patio doors to the rear bathe the room in natural light offering a dual aspect.
Moving into the kitchen which is of a neutral modern finish, the range of base and wall units offer plentiful storage finished in a light shaker style. Integrated appliances include an electric oven, hob and dishwasher with further space for freestanding Fridge and freezers.
Upstairs, the bedrooms in the home are formed of two double rooms and a single. Traditionally the primary bedroom is positioned to the front of the property, with a large bay window spanning the majority of one wall. To the rear of the home is bedroom two which is another large double bedroom with double glazed window overlooking the garden.
The family bathroom is again neutral and modern with a floating timber counter top and feature sink and large walk in shower, the toilet is next door in the seperate WC finished in a similar style.
Outside, on approach the home has a driveway leading to the carport with a tiered landscaped garden along one side. The rear garden is mostly laid to lawn with a patio directly off of the snug, mature shrubbery and trees run around the boundary and offer privacy.
Location! The home is located in the much sought after location of West Bridgford. The local high street is renowned for a superb range of independent and chain shops, restaurants, cafes and bars. Local walks include routes through green spaces and along the river.
The home's location offers a range of sought after schools with all grades of education catered for.
Entrance Hall
Incorporating a porch, the space is large and bright and offers room for storage of coats and shoes while creating a welcoming start to the home.
Lounge (4.76m x 3.36m)
Open plan to the dining space, a bay window spans the majority of one wall and fills the room with natural light and a feature solid fuel burner sits on the chimney breast wall.
Dining Room (4.88m x 3.34m)
Dining space with patio doors extending into the garden and Velux style window allowing natural light to fill the room.
Kitchen (5.59m x 2.23m)
Modern finished kitchen with neutral shaker finishes, integrated appliances including oven, hob and dishwasher and spaces for further appliances.
Bedroom One (3.8m x 3.36m)
Primary bedroom positioned to the front of the home with a bay window spanning one wall.
Bedroom Two (3.68m x 2.8m)
Spacious double bedroom with fitted wardrobes to one wall and window overlooking the garden.
Bedroom Three (2.36m x 2.1m)
Single bedroom currently furnished as a home office. Double glazed window to the front wall.
Bathroom (2.45m x 2.31m)
Finished with neutral tiles and modern floating vanity shelf, large walk in shower and window to one side. Separate WC.
Property info
For more information about this property, please contact
Frank Innes - West Bridgford Sales, NG2 on +44 115 774 8829 * (local rate)
Disclaimer
Property descriptions and related information displayed on this page, with the exclusion of Running Costs data, are marketing materials provided by Frank Innes - West Bridgford Sales, and do not constitute property particulars. Please contact Frank Innes - West Bridgford Sales for full details and further information. The Running Costs data displayed on this page are provided by PrimeLocation to give an indication of potential running costs based on various data sources. PrimeLocation does not warrant or accept any responsibility for the accuracy or completeness of the property descriptions, related information or Running Costs data provided here.



























.png)
