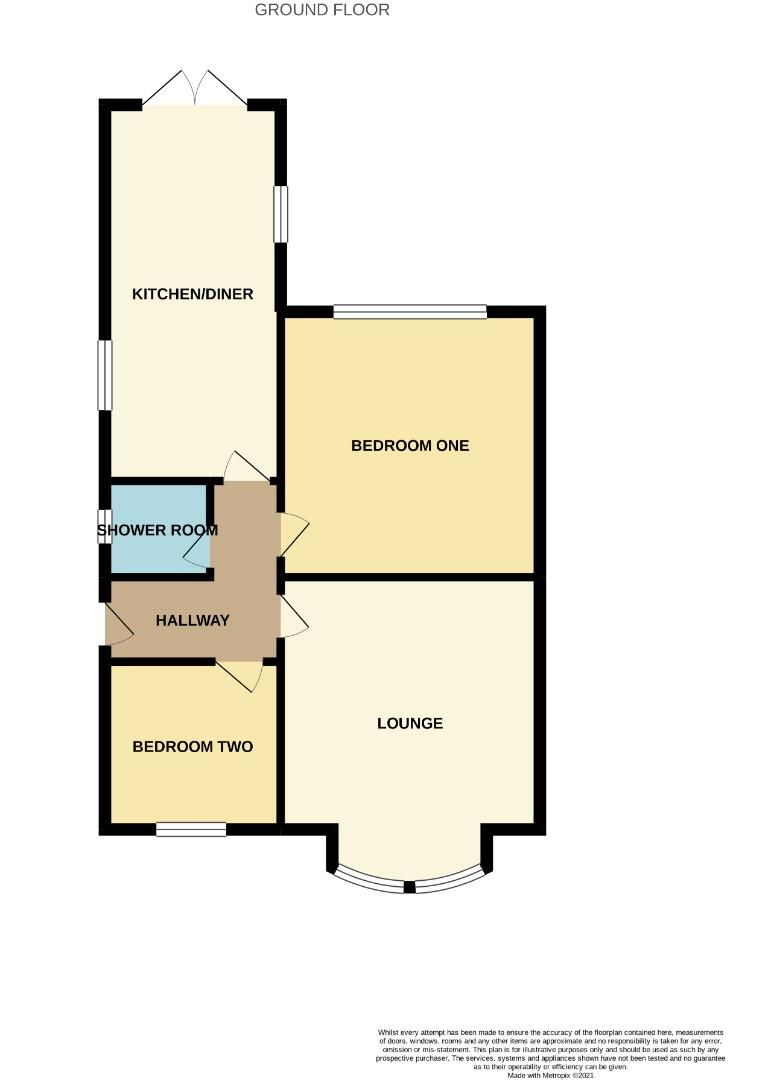Semi-detached bungalow for sale in Julian Way, Kingsthorpe, Northampton NN2
Just added* Calls to this number will be recorded for quality, compliance and training purposes.
Property features
- Two Bedrooms
- Kitchen Diner
- No Upper Chain
- Views Over Countryside
- Off Road Parking
- Gas Central Heating
- Separate Lounge
- Energy Performance Rating: D
Property description
Situated in the poplar area of Kingsthorpe Village and overlooking open countryside to rear, a mature semi-detached bungalow offered with no upper chain. The accommodation comprises of an open kitchen/diner, separate lounge, two bedrooms and a shower room. The kitchen includes a fridge and a freezer under the kitchen units, a washing machine, electric cooker, electric hob and extractor over. Externally there are good sized gardens to the front and rear with off road parking for two vehicles.
Entrance Hall
Entry through double glazed frosted UPVC door, radiator and access to loft.
Kitchen/Dining Area (2.5 x 5.5 (8'2" x 18'0"))
Kitchen Area
Wall and base mounted units with roll top surfaces, built in electric cooker, electric hob and extractor fan over. Fridge and freezer under kitchen units, washing machine, stainless steel mixer tap sink with drainer and cupboard housing gas boiler. Breakfast bar suitable for two people and window above sink to the side elevation.
Dining Area
Radiator, window to side elevation and French doors opening onto rear garden.
Lounge (4.29 x 3.03 max (14'0" x 9'11" max))
Recess to either side of chimney breast, radiator and bay window the front elevation.
Bedroom One (2.78 x 2.6 (9'1" x 8'6"))
Radiator and window to rear elevation.
Bedroom Two (2.3 x 2.6 (7'6" x 8'6"))
Radiator and window to front elevation.
Shower Room
Three piece suite consisting of curved shower cubicle with double head gravity fed shower, close couple w/c and pedestal wash hand basin. Full height tiling in shower and wall behind the sink and then half tiling two splash back behind toilet. There is also a radiator and frosted window two side elevation.
Front Garden
Raised gravel driveway with space for two vehicles and pathway leading to front door.
Rear Garden
Decking with flower beds and shrubs. Laid to lawn to the edge of the boundary. Fully enclosed with fence panelling over looking the fields and brick built storage shed.
Property info
For more information about this property, please contact
Horts, NN1 on +44 1604 318010 * (local rate)
Disclaimer
Property descriptions and related information displayed on this page, with the exclusion of Running Costs data, are marketing materials provided by Horts, and do not constitute property particulars. Please contact Horts for full details and further information. The Running Costs data displayed on this page are provided by PrimeLocation to give an indication of potential running costs based on various data sources. PrimeLocation does not warrant or accept any responsibility for the accuracy or completeness of the property descriptions, related information or Running Costs data provided here.





















.png)


