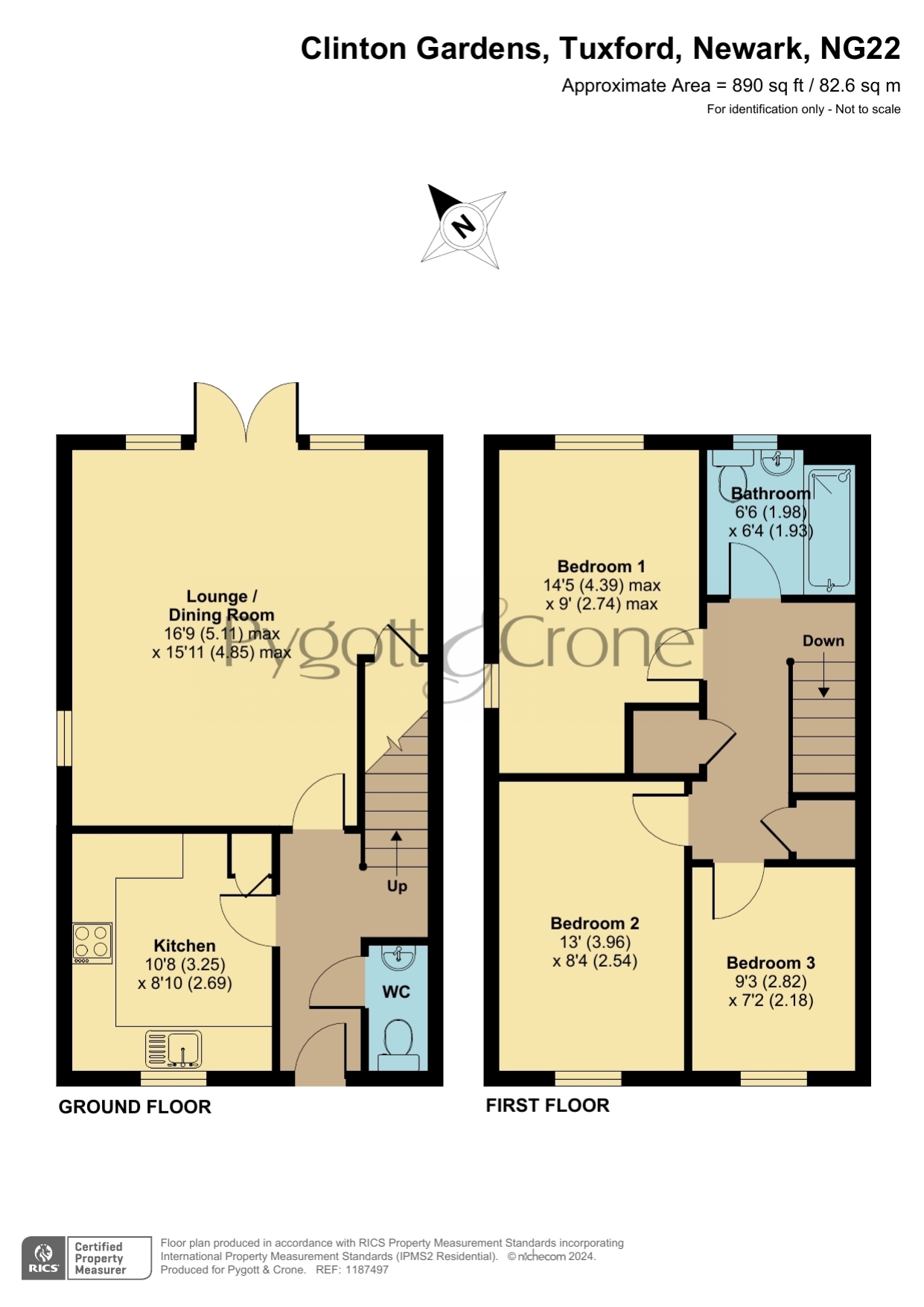Semi-detached house for sale in 5 Clinton Gardens, Tuxford, Newark NG22
* Calls to this number will be recorded for quality, compliance and training purposes.
Property features
- No onward chain
- 45% Shared Ownership Home
- Three Bedroom Semi Detached
- Immaculately Presented
- Spacious Lounge/Dining Room
- Modern Kitchen
- Allocated Parking
- EPC Rating - B, Council Tax Band - B
Property description
Price Representing a 45% Share - Additional Shares are available upon application.
Pygott and Crone are delighted to present this modern three Bedroom Semi Detached home pleasantly situated on Clinton Gardens, a recently constructed development on the outskirts of Tuxford.
The immaculate living accommodation briefly comprises; Entrance Hallway, WC, Modern Kitchen and a spacious Lounge Diner. The first floor offers three Bedrooms and the Family Bathroom.
Externally there is a private & enclosed garden as well as allocated parking to the front of the home.
Tuxford is a small town pleasantly situated just off the A1 near Newark, providing easy access to a range of surrounding towns and cities. Tuxford offers a great range of local amenities, such a shops, pubs and cafes whilst also benefitting from the very popular secondary school - Tuxford Academy.
Please note - We have been advised that the property is Leasehold with 990 years left on the lease. The new owner will carry on the shared ownership rental agreement for the remaining percentage as detailed within the lease. The current charges for a 45% share are £268.25 monthly which includes building insurance and service charges. A reservation fee of £250 is payable to Longhurst upon successful application.
The owner has advised us the property is heated by air source heat pump therefore no mains gas.
Entrance Hall
Kitchen
3.25m x 2.69m - 10'8” x 8'10”
Lounge Dining Room
5.11m x 4.85m - 16'9” x 15'11”
WC
First Floor Landing
Bedroom 1
4.39m x 2.74m - 14'5” x 8'12”
Bedroom 2
3.96m x 2.54m - 12'12” x 8'4”
Bedroom 3
2.82m x 2.18m - 9'3” x 7'2”
Bathroom
1.98m x 1.93m - 6'6” x 6'4”
Property info
For more information about this property, please contact
Pygott & Crone - Lincoln, LN2 on +44 1522 397809 * (local rate)
Disclaimer
Property descriptions and related information displayed on this page, with the exclusion of Running Costs data, are marketing materials provided by Pygott & Crone - Lincoln, and do not constitute property particulars. Please contact Pygott & Crone - Lincoln for full details and further information. The Running Costs data displayed on this page are provided by PrimeLocation to give an indication of potential running costs based on various data sources. PrimeLocation does not warrant or accept any responsibility for the accuracy or completeness of the property descriptions, related information or Running Costs data provided here.






















.png)