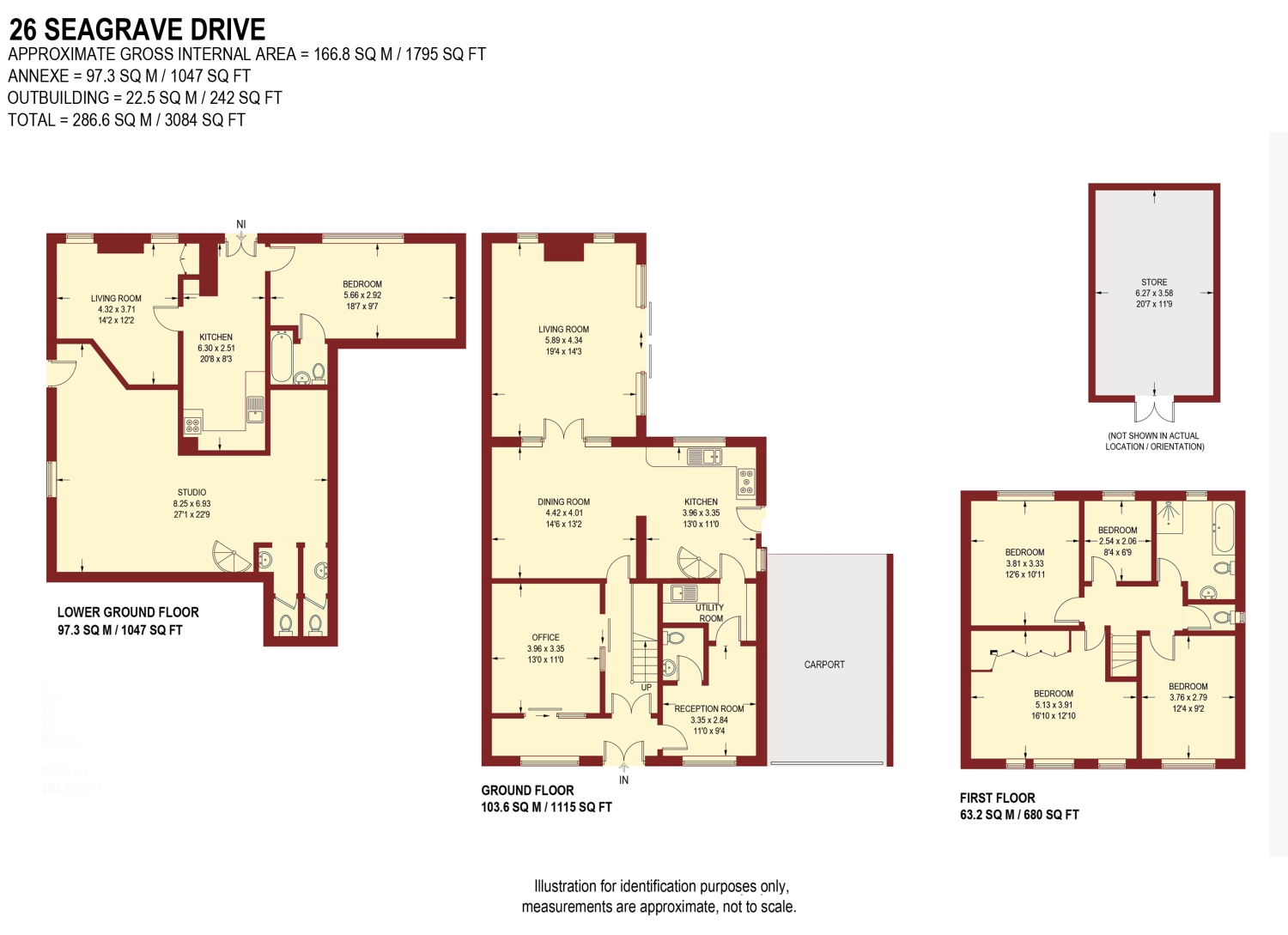Detached house for sale in Seagrave Drive, Gleadless S12
Just added* Calls to this number will be recorded for quality, compliance and training purposes.
Property features
- Stunning four bedroom detached
- Additional one bedroom self contained flat
- Over 2750 square feet of living space
- Horseshoe driveway provides ample parking
- Beautifully presented throughout
- Lower ground floor studio with separate access
- Attractive gardens to the rear
- Desirable residential location
- One of a kind property
- Viewing essential
Property description
Guide Price £595,000 - £625,000. A unique opportunity is offered to acquire this superb four-bedroom detached family residence which occupies an exceptional plot within this desirable residential area. The property also has the added benefit of a one-bedroom lower ground floor self-contained flat which is perfect to be used for rental or living space for a dependent relative.
The property benefits from gas central heating, uPVC double glazing, delightful gardens, ample off-road parking and a carport garage. Beautifully presented throughout the property offers over 2750 square feet of internal living space over three floors and is ideal for growing families to create a wonderful home.
Access to the forecourt is via a choice of two double fronted metal gates onto a driveway suitable for five cars.
Front facing uPVC French doors open into the spacious reception hallway, currently partitioned into a separate lobby which leads through to the front facing reception room with WC. A further reception room is enjoyed which is currently utilised as a home office. French doors lead via the hallway through into the large dining room. Internal French doors lead into a very spacious lounge with the focal point of which being the log burning stove with exposed brick fireplace. Side facing sliding patio doors open onto the tiled garden terrace. This terrace provides the ideal space for al fresco dining and outdoor entertaining. It also overlooks the rear garden below.
From the dining room turn leads through open plan into the attractive fitted kitchen, having granite work surfaces, electric oven, and five ring gas hob with extractor hood above. Adjoining is the utility room with washing machine, wall units and additional sink unit.
Off the kitchen spiral staircase leads down to the lower ground floor multifunctional studio with a bar and toilets. This space has the potential to be utilised for a variety of needs.
To the first floor are three double bedrooms and a single bedroom. The master bedroom has fitted wardrobes. Attractive fitted bathroom suite with panelled bath, separate walk-in shower and vanity wash basin. On the landing is an additional WC.
The self-contained flat is accessed to the rear of the property via its own private side entrance and benefits from a beautiful rear garden with palm trees and mature fruit trees. The flat opens into a hallway with a kitchen, living room, double bedroom and en-suite bathroom. The flat which realises a rental income of £8,400PA is perfect as separate living facilities for dependent relative or adult children.
Externally the property offers ample off-road parking to the front via the horseshoe driveway and leads to the carport garage with electric/remote up and over garage door.
Seagrave Drive is well placed for access to a host of excellent amenities such as local shops, well regarded schools and tram stop to the city centre and other areas. The inner ring road offers easy access to the M1 motorway.
Rarely does a property of this size and stature come to the market and an internal viewing is essential to appreciate everything on offer.
Property info
For more information about this property, please contact
Staves Estate Agents, S8 on +44 114 446 9171 * (local rate)
Disclaimer
Property descriptions and related information displayed on this page, with the exclusion of Running Costs data, are marketing materials provided by Staves Estate Agents, and do not constitute property particulars. Please contact Staves Estate Agents for full details and further information. The Running Costs data displayed on this page are provided by PrimeLocation to give an indication of potential running costs based on various data sources. PrimeLocation does not warrant or accept any responsibility for the accuracy or completeness of the property descriptions, related information or Running Costs data provided here.





















































.png)
