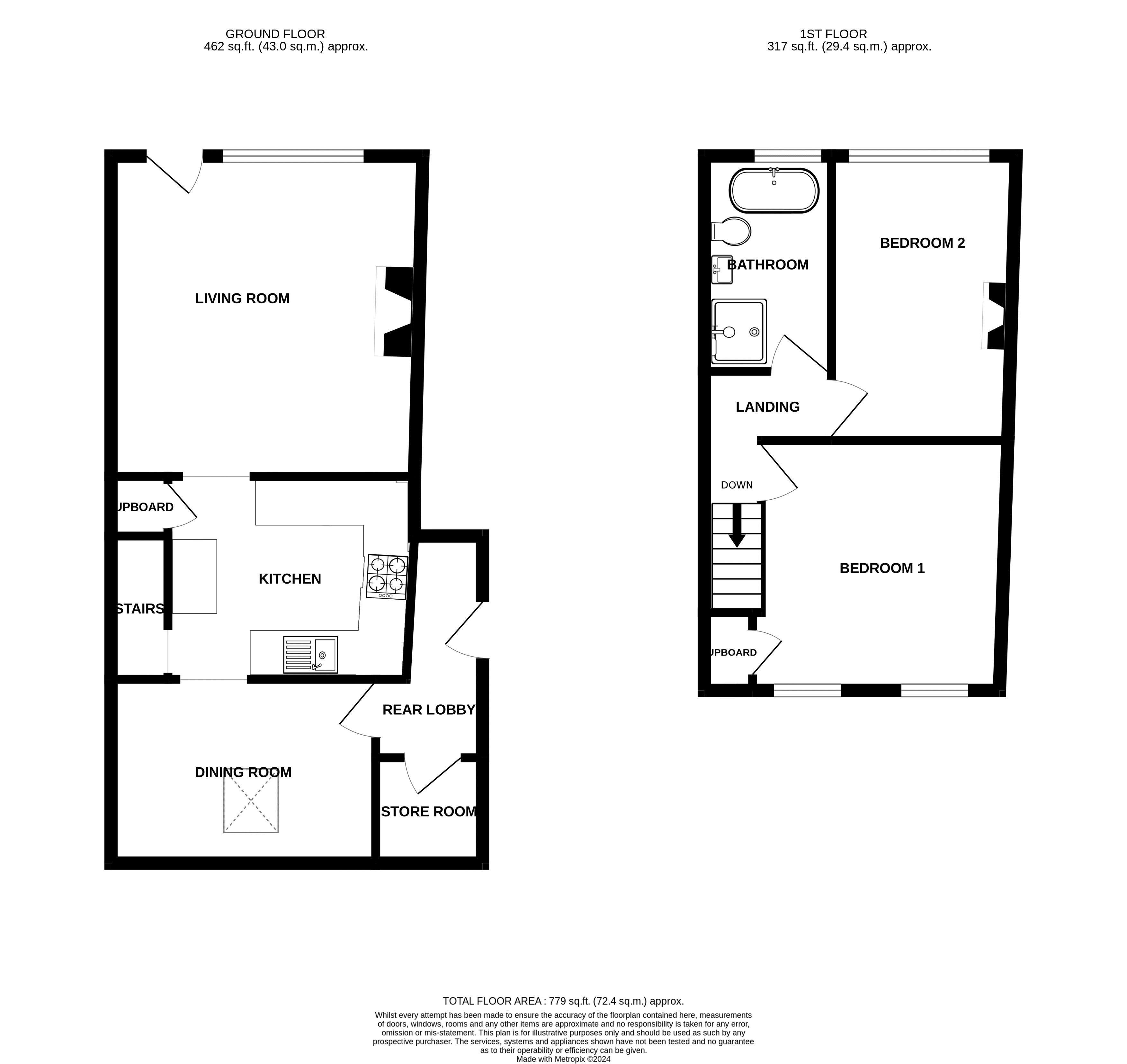Terraced house for sale in Keighley Road, Pecket Well, Hebden Bridge HX7
Just added* Calls to this number will be recorded for quality, compliance and training purposes.
Property features
- Refurbished Stone End Cottage
- 2 Double Bedrooms
- Living Room & Dining Room
- Stylish Fitted Kitchen
- Character 4 Piece Bathroom
- Elevated Rear Garden
- Useful Side Area, Potential Driveway
- No Chain
- EPC EER (64) D
Property description
This stone end cottage has been refurbished throughoutand now offers very stylish accommodation, with the benefit of an elevated rear garden. Comprising, living room with feature stone fireplace and multi-fuel stove, fitted kitchen with built-in appliances, rear dining room, rear hallway and store room, 2 first floor double bedrooms with high beamed ceilings and Velux skylight, character bathroom with 4 piece suite. There is a useful outside space to the side, with bin or bike storage and steps to the rear garden. This area could provide off road parking, subject to planning consent. Double glazing and gas central heating system installed. Located in the popular village of Pecket Well, on the hillside above Hebden Bridge. No Chain. EPC EER (64) D
Location
Pecket Well is a delightful hill top village located approximately 1.75 miles from Hebden Bridge centre and station. The village has a local Pub and a bus bus service into Hebden Bridge.
Forecourt
Walled forecourt with gated access. Upvc front entrance door.
Living Room (14' 2'' x 13' 9'' (4.33m x 4.20m) max)
Double glazed stone mullion windows to the front elevation. Feature stone fireplace housing a multi-fuel stove. Exposed ceiling beams and built-in cupboards to one reces. Radiator.
Fitted Kitchen (8' 6'' x 10' 8'' (2.60m x 3.24m) + stairs)
Fitted with a modern range of wall and base units, having coordinated work surfaces, matching upstands and an inset single drainer sink with mixer tap. Integrated electric oven with a gas hob and chimney style cooker hood. Recess spot lighting. Attractive flooring. Radiator. Under-stairs cupboard. Staircase to the first floor landing and open access to the dining room.
Dining Room (8' 5'' x 11' 7'' (2.56m x 3.52m))
Attractive wood laminate flooring. Double glazed Velux skylight. Radiator.
Rear Lobby
A very useful side entrance hallway, with wood laminate flooring. Radiator. Double glazed Velux skylight. Double glazed side entrance door.
Walk-In Store Room
Wood laminate flooring. Water connection, so this offers potential for a utility room.
First Floor Landing
Oak internal doors. Radiator.
Bedroom 1 (11' 2'' x 9' 10'' (3.40m x 3.00m) + recess)
Feature high beamed ceiling with double glazed Velux skylight. Radiator. Built-in cupboard housing the gas central heating boiler. Pleasant rear views of the garden area.
Bedroom 2 (12' 7'' x 7' 11'' (3.83m x 2.42m))
Stone mullion double glazed windows to the front elevation. Feature high beamed ceiling and double glazed Velux skylight. Radiator. Decorative cast iron fireplace.
Bathroom (9' 7'' x 5' 6'' (2.93m x 1.68m))
A stunning bathroom fitted with a character 4 piece suite comprising; free standing roll top bath, WC, wash hand basin and tiled shower enclosure with both a fixed rainfall shower head and an adjustable shower attachment. Radiator/towel rail. Part wood panelled surrounds. Recess spot lighting. Attractive flooring. Exposed ceiling beams. Double glazed stone mullion windows plus double glazed Velux skylight.
Outside Space
Useful concreted area to the side with a stone or bike store. This space has potential, subject to the necessary planning consent and approval, to create a driveway and provide off road parking. Wooden steps lead to the raised garden.
Garden
A small elevated garden, comprising wooden decked patio and small grassed area with stone walled boundary.
Directions
From Hebden Bridge town centre, take the Keighley Road, A6033 heading towards Pecket Well and Howarth. Follow the road up the hill and through the woods, for around 1.6 miles, and you will enter Pecket Well village. The property is located on the right hand side, a short distance after the Robin Hood Inn.
Tenure
This is a Freehold property. There are separate Titles for the house and garden and easements apply. Please refer to the Title Deeds.
Property info
For more information about this property, please contact
Claire Sheehan Estate Agents, HX7 on +44 1422 476416 * (local rate)
Disclaimer
Property descriptions and related information displayed on this page, with the exclusion of Running Costs data, are marketing materials provided by Claire Sheehan Estate Agents, and do not constitute property particulars. Please contact Claire Sheehan Estate Agents for full details and further information. The Running Costs data displayed on this page are provided by PrimeLocation to give an indication of potential running costs based on various data sources. PrimeLocation does not warrant or accept any responsibility for the accuracy or completeness of the property descriptions, related information or Running Costs data provided here.




























.png)


