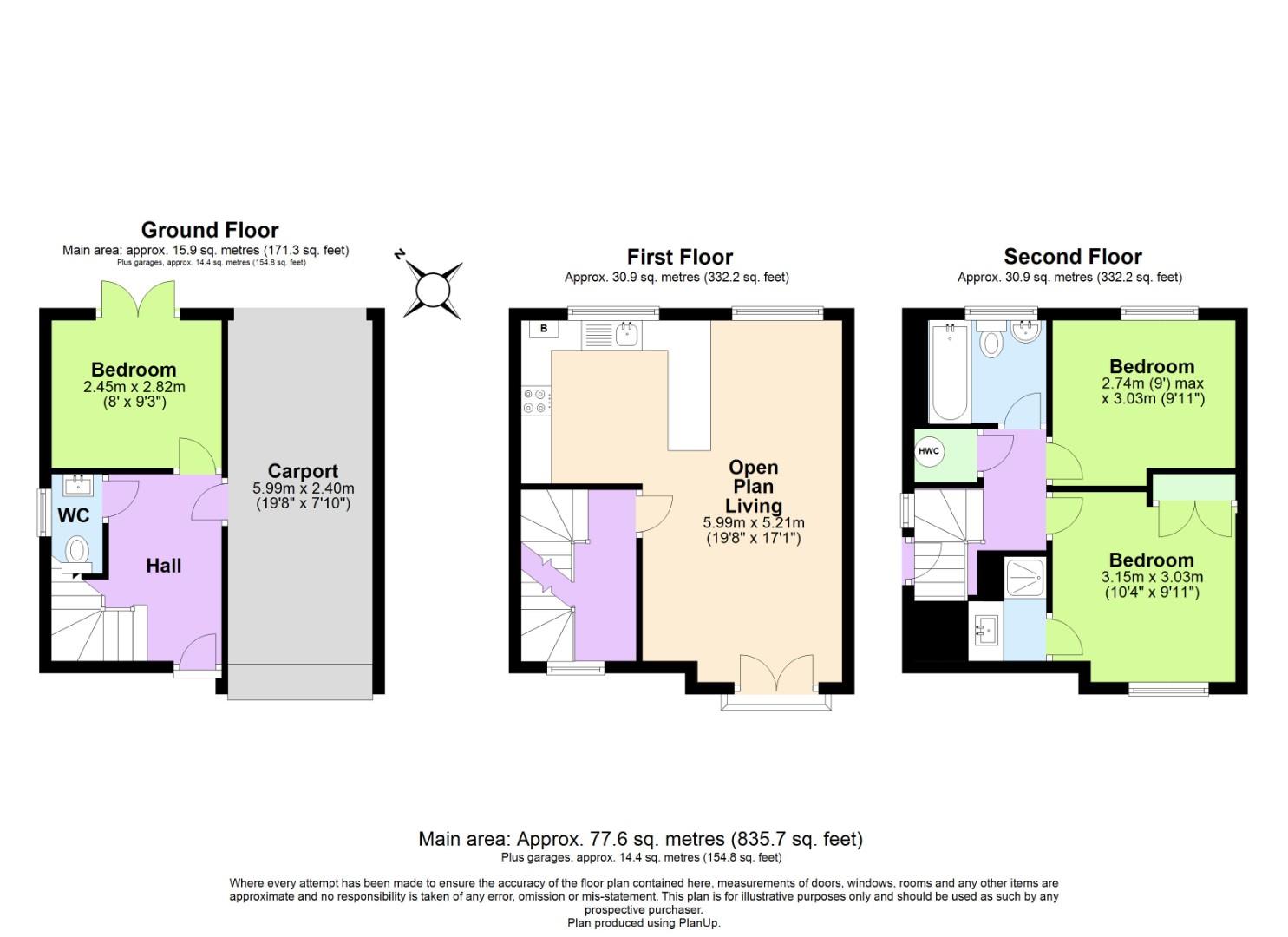Town house for sale in Wibberley Drive, Ruddington, Nottingham NG11
Just added* Calls to this number will be recorded for quality, compliance and training purposes.
Property features
- Three Storey Semi-Detached Townhouse
- Secure Carport With Off Street Parking
- Immaculately Presented Throughout
- Open Plan Living To First Floor
- Bathroom & Ensuite
- Close To Local Amenities
- Downstairs WC
- Freehold
- EPC Rating C
- Council Tax Band C
Property description
Royston and Lund are delighted to bring to the market this immaculately presented semi-detached townhouse in the village of Ruddington. The property offers versatile accommodation split over three storeys and is ready to move into. Wibberley Drive is situated only a short walk from the centre of the village where there is a wide range of amenities on offer that include multiple pubs, restaurants, shops and schools.
Entering into the hallway there is a downstairs WC, bedroom and stairs to the first floor. Upstairs there is an open plan living room that has a juliette balcony off the lounge area and a fitted kitchen that is enhanced by a low level oven, hob and extractor fan with space for further freestanding appliances.
To the second floor there are two well proportioned double bedrooms and a three piece bathroom consisting of a bath with shower overhead, WC and wash basin. The main bedroom has built in wardrobes and there is an ensuite shower room that has a shower and wash basin. To the front there is a carport and to the rear there is an enclosed garden with patio area, decking and a fenced boundaries.
Study (2.45m x 2.82m (8'0" x 9'3"))
Double door, door to:
Carport
Up and over door, stairs, open plan, door to:
Hall
Door to:
Wc
Window to side.
Landing
Window to front, stairs.
Open Plan Living (5.99m x 5.21m (19'8" x 17'1"))
Two windows to rear, double door, door to:
Balcony (0.27m x 1.62m (0'11" x 5'4"))
Bathroom (1.70m x 2.19m (5'7" x 7'2"))
Window to rear, door to:
Bedroom (2.74m x 3.03m (9'0" x 9'11"))
Window to rear, door to:
Bedroom (3.15m x 3.03m (10'4" x 9'11"))
Window to front, double door, door to:
Cupboard
Landing
Window to side, door to:
Cupboard
En-Suite (1.73m x 1.28m (5'8" x 4'2"))
Property info
For more information about this property, please contact
Royston & Lund Estate Agents, NG2 on +44 115 691 9612 * (local rate)
Disclaimer
Property descriptions and related information displayed on this page, with the exclusion of Running Costs data, are marketing materials provided by Royston & Lund Estate Agents, and do not constitute property particulars. Please contact Royston & Lund Estate Agents for full details and further information. The Running Costs data displayed on this page are provided by PrimeLocation to give an indication of potential running costs based on various data sources. PrimeLocation does not warrant or accept any responsibility for the accuracy or completeness of the property descriptions, related information or Running Costs data provided here.






























.jpeg)

