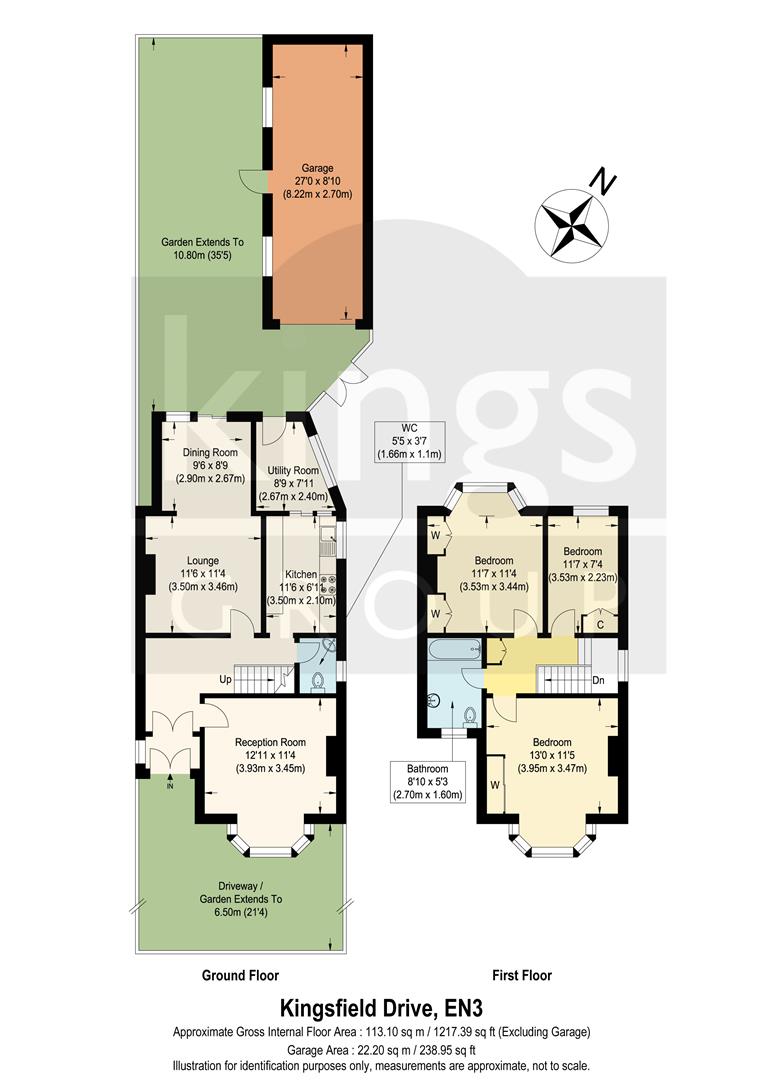Semi-detached house for sale in Kingsfield Drive, Enfield EN3
* Calls to this number will be recorded for quality, compliance and training purposes.
Property features
- Three Bedroom Semi Detached House
- Peter Dean 1930’s Style
- Off Street Parking
- Two Reception Rooms
- Ground Floor WC
- First Floor Bathroom
- Extended to the rear
- Double Glazing and Gas Central Heating
- Garage
- EPC Rating D
Property description
**Charming Three-Bedroom Peter Dean Style Home in Desirable Enfield Location** kings group are delighted to offer Nestled in a highly sought-after turning just off Bullsmoor Lane, this beautifully presented three-bedroom Peter Dean style house boasts a wealth of character and charm. The property offers a perfect blend of period features and modern living, making it an ideal family home.
Upon entering the ground floor, you'll find a good size hallway with two welcoming reception rooms, perfect for entertaining or relaxing with family. A ground floor cloakroom adds convenience, while the fully fitted kitchen, extended to the rear, provides ample space for dining and overlooks the low-maintenance garden. The garden offers a peaceful retreat with a garage and side access for additional practicality.
Upstairs, the first floor comprises three generously sized bedrooms, all well-lit and airy, alongside a family bathroom and landing. The home has been well-maintained and tastefully presented throughout, ready for you to move in and make your own.
With its prime location, charming features, and family-friendly layout, this property is a fantastic opportunity for those looking to settle in one of Enfield’s most desirable areas. Internal viewings are highly recommended.
Front Door Leading To:
Entrance Hallway
With carpeted flooring, stairs leading to first floor
Reception Room (3.94m x 3.45m (12'11 x 11'4))
With double glazed bay window to front aspect, carpeted flooring, fireplace, coved ceiling, radiator, power points
Lounge (3.51m x 3.45m (11'6 x 11'4))
With carpeted flooring, coved ceiling, power points
Dining Room (2.90m x 2.67m (9'6 x 8'9))
With carpeted flooring, coved ceiling, radiator, power points, door leading to garden
Kitchen (3.51m x 2.11m (11'6 x 6'11))
With double glazed window to side aspect, tiled flooring, integrated cooker with gas hob, drainer unit sink with mixer taps, wall and base units with roll top work surfaces, hood extractor fan, power points, door leading to utility room
Utility Room (2.67m x 2.41m (8'9 x 7'11))
Wc (1.65m' x 1.09m (5'5' x 3'7))
With double glazed frosted window to side aspect, tiled flooring, low level WC, pedestal wash basin with mixer taps
First Floor Landing
With carpeted flooring
Bedroom One (3.96m x 3.48m (13'0 x 11'5))
With double glazed bay window to front aspect, carpeted flooring, built in storage cupboard, radiator, power points
Bedroom Two (3.53m x 3.45m (11'7 x 11'4))
With double glazed bay window to rear aspect, carpeted flooring, built in storage cupboard, radiator, power points
Bedroom Three (3.53m x 2.24m (11'7 x 7'4))
With double glazed window to rear aspect, carpeted flooring, built in storage cupboard, radiator, power points
Bathroom (2.69m x 1.60m (8'10 x 5'3))
With double glazed frosted window to front aspect, fully tiled, panel enclosed bath with mixer taps and shower attachment, pedestal wash basin with mixer taps, low level WC
Garage (8.23m x 2.69m (27'0 x 8'10))
Garden (10.80m (35'5))
Extends approximately 35ft, with side access, lawn, fence panels, plant boarders
Property info
For more information about this property, please contact
Kings Group - Enfield Highway, EN3 on +44 20 3641 9787 * (local rate)
Disclaimer
Property descriptions and related information displayed on this page, with the exclusion of Running Costs data, are marketing materials provided by Kings Group - Enfield Highway, and do not constitute property particulars. Please contact Kings Group - Enfield Highway for full details and further information. The Running Costs data displayed on this page are provided by PrimeLocation to give an indication of potential running costs based on various data sources. PrimeLocation does not warrant or accept any responsibility for the accuracy or completeness of the property descriptions, related information or Running Costs data provided here.




































.png)