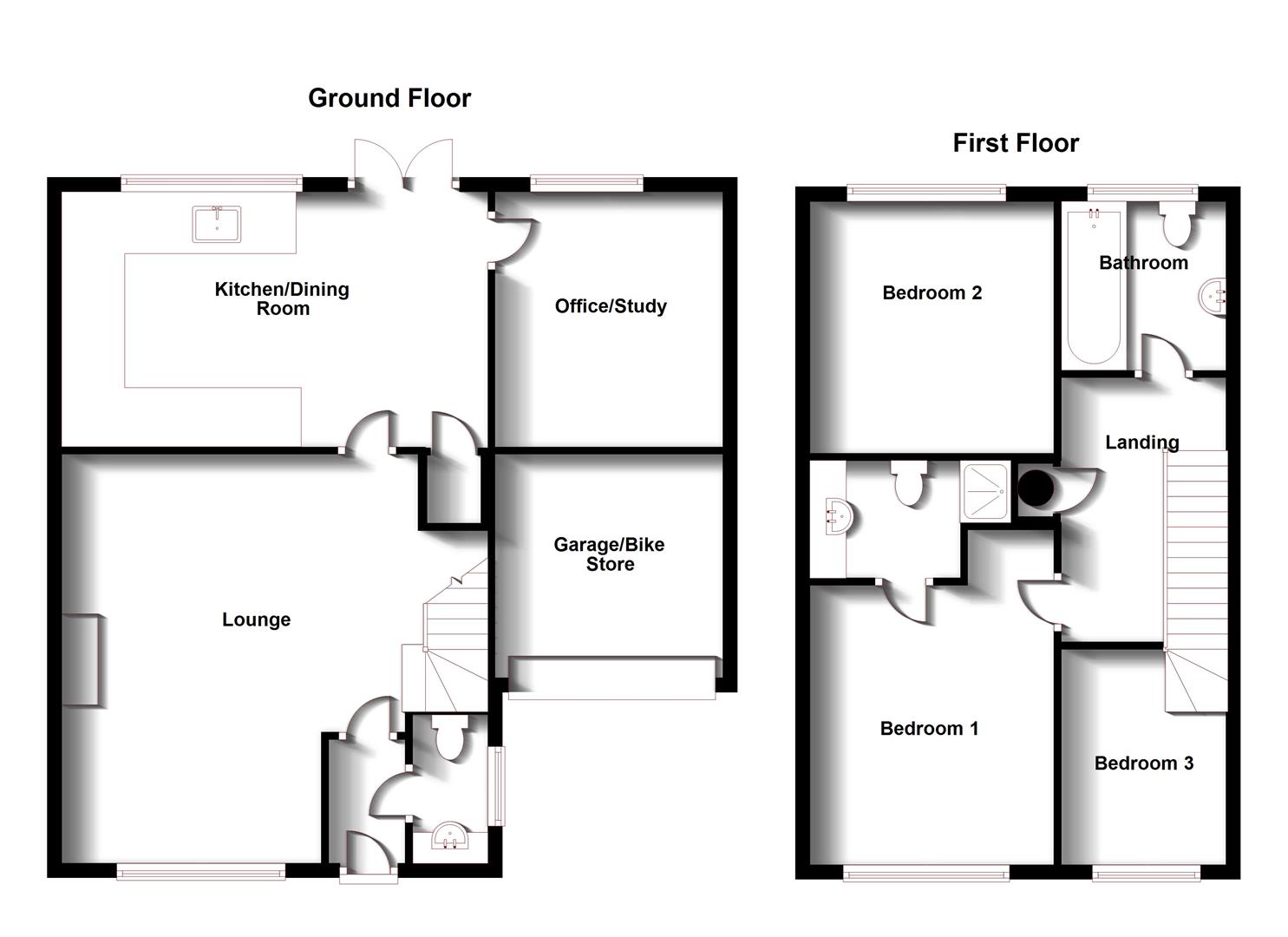Detached house for sale in Gardeners End, Rugby CV22
Just added* Calls to this number will be recorded for quality, compliance and training purposes.
Property features
- Three Bedrooms
- Lounge
- Newly Fitted Kitchen/Dining Room
- En-Suite
- Garage
- Off Road Parking
- Front & Rear Garden
- Family Bathroom
- Cul-De-Sac
- Viewing Recommended
Property description
Crowhurst Gale Estate Agents are delighted to offer for sale this attractive three bedroom detached property which is located in the popular residential area of Bilton, Rugby. The property is situated in a quiet cul-de-sac and the property is located approximately 1.5 miles from Rugby town centre and Rugby railway station which offers a frequent service to London Euston in just under an hour. The property is also ideally placed for access to the major road and motorway networks. Briefly comprising: Entrance Hall, Downstairs WC, Lounge, Kitchen/Dining Room, Office/Study, Three well proportioned bedrooms (Bed one with en-suite) and a family bathroom. Outside there are gardens to front and rear and an attached garage/bike store.
Front Garden
Steps leading up to front entrance door. Shrub border. Tarmacadam driveway providing off road parking and leading to the Garage.
Ground Floor Cloakroom/W.C.
Comprises of a close coupled w.c. And vanity unit wash hand basin with splash back. Consumer unit. Opaque Upvc double glazed window to the side elevation.
Entrance Hall
Enter via double glazed front entrance door. Single panelled radiator. Connecting doors off to:
Lounge (4.56 into stairwell x 5.30 (14'11" into stairwell)
Upvc double glazed window to the front elevation. Wooden style laminate flooring. Feature fireplace with electric fire. Stairs rising to first floor landing. Single panelled radiator. Telephone point.
Kitchen/Dining Room (4.52 x 2.71 (14'9" x 8'10"))
Kitchen/Dining Room Newly fitted kitchen comprises of eye and base level units with work surfaces and co-ordinated splash backs. Sink with mixer tap over and cupboard beneath. Four ring gas hob with extractor over and electric fan assisted oven beneath. Plumbing and space for washing machine. Upvc double glazed window to the rear elevation. The dining area has double panelled radiator. Useful under stairs storage. Upvc French doors opening onto the rear garden.
Office/Study
Full length double glazed window to rear aspect.
Landing
Loft hatch. Airing cupboard housing the hot water cylinder. Connecting doors off to:
Bedroom One (2.46 x 3.55 - 4.21 max (8'0" x 11'7" - 13'9" max))
Upvc double glazed window to the front elevation. Wooden style laminate flooring. Single panelled radiator. Telephone point. Door through to:
En-Suite Shower Room (1.37 x 1.54 (4'5" x 5'0"))
Comprises of a shower cubicle, vanity wash hand basin and close coupled w.c. Radiator.
Bedroom Two (2.55 x 3.11 (8'4" x 10'2"))
Upvc double glazed window to the rear elevation. Wooden style laminate flooring. Radiator.
Bedroom Three (2.65 x 1.92 (8'8" x 6'3"))
Upvc double glazed window to the front elevation. Wooden style laminate flooring. Radiator.
Bathroom
Comprising of a panelled bath with shower fitted over, vanity wash hand basin and close coupled w.c. Radiator. Shaver point. Opaque Upvc double glazed window to the rear elevation.
Garage/Bike Store
Half size garage with up and over door. Power and light connected. Personal door to rear garden.
Rear Garden
Laid to lawn with a perennial border and paved patio.
Conveyancing Services
Our solicitors work on a no sale, no fee basis. They work longer hours than the conventional solicitor and are available weekends. Please contact us for more information on our conveyancing services.
Market Appraisal
If you are considering selling your property, we would be delighted to give you a free no obligation market appraisal. Our experience, knowledge and marketing with local and internet advertising will get your property seen and stand out from the crowd. Please contact us to arrange your property appraisal.
Mortgage Services
Crowhurst Gale Mortgage and Financial Services Ltd can offer professional mortgage advice and will help to find the right product that will suit your budget and needs from virtually the whole of the mortgage market.
Tenure
Freehold
Local Authority
Rugby Borough Council
Tax Band
Tax Band:C
Property info
For more information about this property, please contact
Crowhurst Gale, CV22 on +44 1788 285127 * (local rate)
Disclaimer
Property descriptions and related information displayed on this page, with the exclusion of Running Costs data, are marketing materials provided by Crowhurst Gale, and do not constitute property particulars. Please contact Crowhurst Gale for full details and further information. The Running Costs data displayed on this page are provided by PrimeLocation to give an indication of potential running costs based on various data sources. PrimeLocation does not warrant or accept any responsibility for the accuracy or completeness of the property descriptions, related information or Running Costs data provided here.



























.png)

