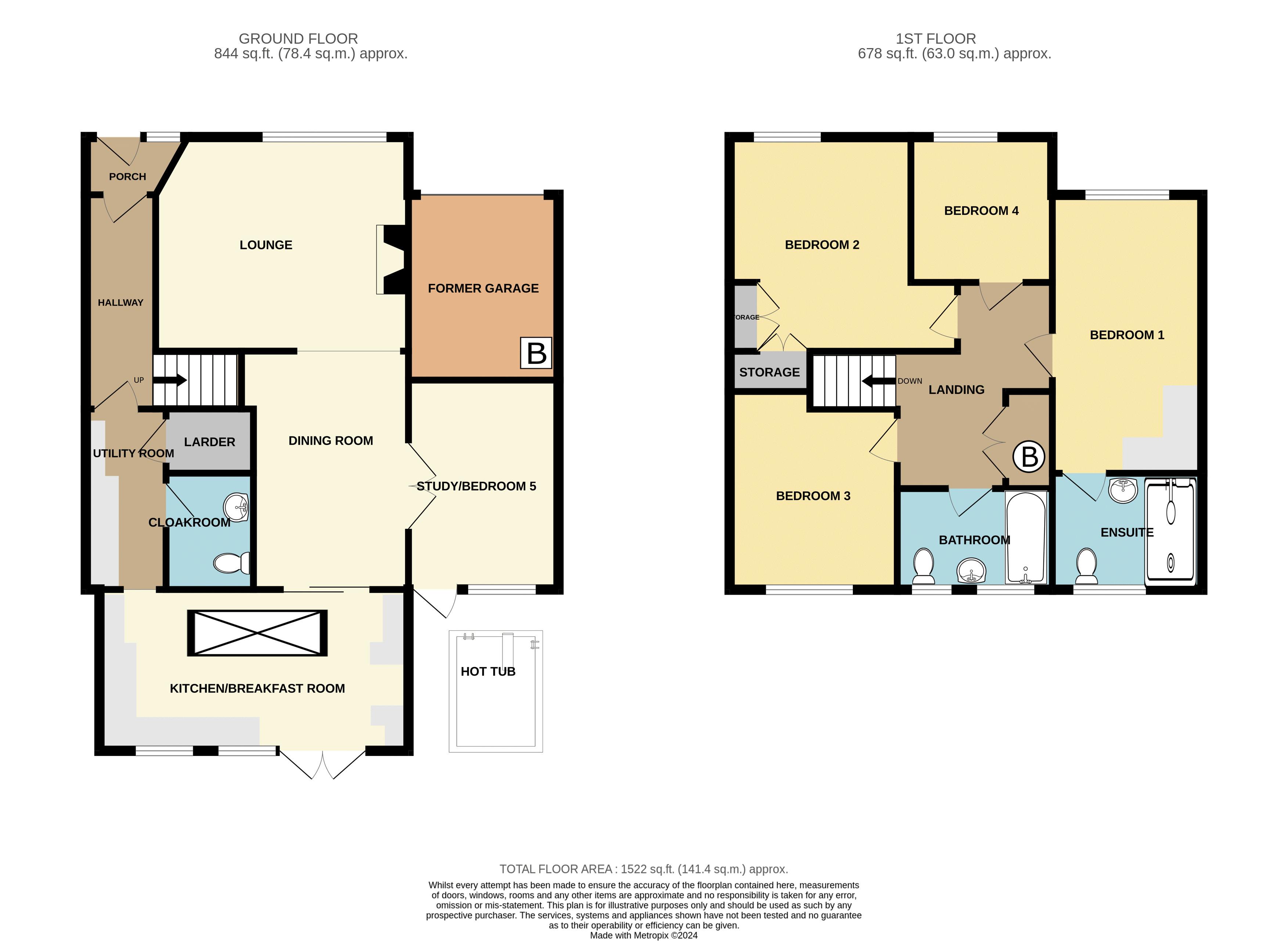Semi-detached house for sale in Lismore Close, Maidstone ME15
Just added* Calls to this number will be recorded for quality, compliance and training purposes.
Property features
- Stunning Views
- Within walking distance of the Loose Valley Conservation Area
- Spacious, Light and Airy Throughout
- Contemporary Kitchen & Bathrooms
- Move In Ready!
- Hot Tub
Property description
**Guide Price £500,000 - £550,000 ** Delightfully situated family house backing on to a bridal path and open fields leading to the Loose Valley Conservation Area. Stunning views to the rear, cleverly extended creating this well proportioned home with room for all the family, featuring a superb kitchen breakfast room with lantern roof, five bedrooms, two reception rooms, ensuite, family bathroom, cloakroom and utility. Corner plot widening to the rear, back garden measuring 46ft by 40ft, patio and hot tub! Occupying a quiet cul de sac in the highly regarded Loose Court development built in the 1950s. Within a quarter of a mile of highly regarded local primary school, Ofsted rated Good.
On The Ground Floor
Entrance Porch
Partly glazed composite entrance door, Karndean flooring, light.
Entrance Hall (13' 4'' x 4' 0'' (4.06m x 1.22m))
Karndean flooring, radiator, stairs for first floor with timber balustrade.
Lounge (12' 4'' x 14' 3'' (3.76m x 4.34m))
Large window to front which allows natural light to flood the room beautifully, open fire with marble hearth and surround, Oak mantelpiece, two wall light points, radiator. Wide access to:
Dining Room (12' 7'' x 9' 0'' (3.83m x 2.74m))
Continuous Karndean flooring, radiator, casement sliding doors which lead to the kitchen. Solid oak double doors to:
Study / Bedroom 5 (12' 0'' x 8' 5'' (3.65m x 2.56m))
Karndean wood flooring, modern vertical radiator, spotlights, casement door and windows to the west facing garden.
Kitchen (9' 3'' x 17' 9'' (2.82m x 5.41m))
Contemporary units in cream with complimenting worktops in black granite composite with quartz with matching upstands and windowsills, space for range cooker, extractor hood, space for fridge freezer with built-in units and wine rack surround, integrated dishwasher, plumbing for washing machine, radiator, lantern roof, spotlights, two windows and double casement doors to the rear garden, western aspect
Utility (10' 9'' x 4' 9'' (3.27m x 1.45m))
Continuous tile effect vinyl flooring, walk-in larder cupboard, door to:
Cloakroom (6' 5'' x 4' 0'' (1.95m x 1.22m))
White suite, low level WC, wash hand basin with contemporary mixer tap with built in drawers underneath, ceramic tiled walls with stunning decorative border at dado height, spotlights, tile effect vinyl flooring.
On The First Floor
Landing
Built-in linen cupboard with louvre doors, access to roof space.
Bedroom 1 (16' 0'' x 8' 9'' (4.87m x 2.66m))
Window to front, radiator, two wall light points, built-in wardrobe and bedside tables, door to:
En-Suite Shower Room
Under floor heating, ceramic tiled walls and flooring, white suite, low level WC, wash hand basin with mixer tap and cupboards beneath, step in shower with chrome furnishings, spotlights, chromium plated towel rail, access to roof space.
Bedroom 2 (12' 0'' x 10' 5'' (3.65m x 3.17m))
Window to front, built-in wardrobes and desk space, radiator.
Bedroom 3 (12' 0'' x 9' 2'' (3.65m x 2.79m))
Window overlooking rear garden with stunning views, radiator, recess with shelving.
Bedroom 4 (8' 4'' x 7' 10'' (2.54m x 2.39m))
Window to front, radiator, Karndean flooring.
Bathroom (5' 10'' x 9' 0'' (1.78m x 2.74m))
Hexagonal mosaic tiled flooring, metro tiled walls, low level WC with concealed cistern, wash hand basin with mixer tap and built-in storage underneath, white panelled bath with shower over, complimenting coloured pattern tiles to one wall and window sills, chromium plated towel rail, spotlights, two windows to the rear.
Outside
To the front of the property is a brick paviour pathway and lawned area, garage measuring 9'7" by 8'9" with up and over door, housing the boiler, electric, light and power.
The rear garden is west facing and measures approximately 46ft by 40ft, fully fenced with a radial patio with further paved patio adjacent to house, Hot Spring Spa hot tub, outside tap, outside lighting, lawned area, rear pedestrian access to fields with walks to the Loose Valley on your doorstep!
Property info
For more information about this property, please contact
Ferris & Co, ME14 on +44 1622 829475 * (local rate)
Disclaimer
Property descriptions and related information displayed on this page, with the exclusion of Running Costs data, are marketing materials provided by Ferris & Co, and do not constitute property particulars. Please contact Ferris & Co for full details and further information. The Running Costs data displayed on this page are provided by PrimeLocation to give an indication of potential running costs based on various data sources. PrimeLocation does not warrant or accept any responsibility for the accuracy or completeness of the property descriptions, related information or Running Costs data provided here.



































.png)

