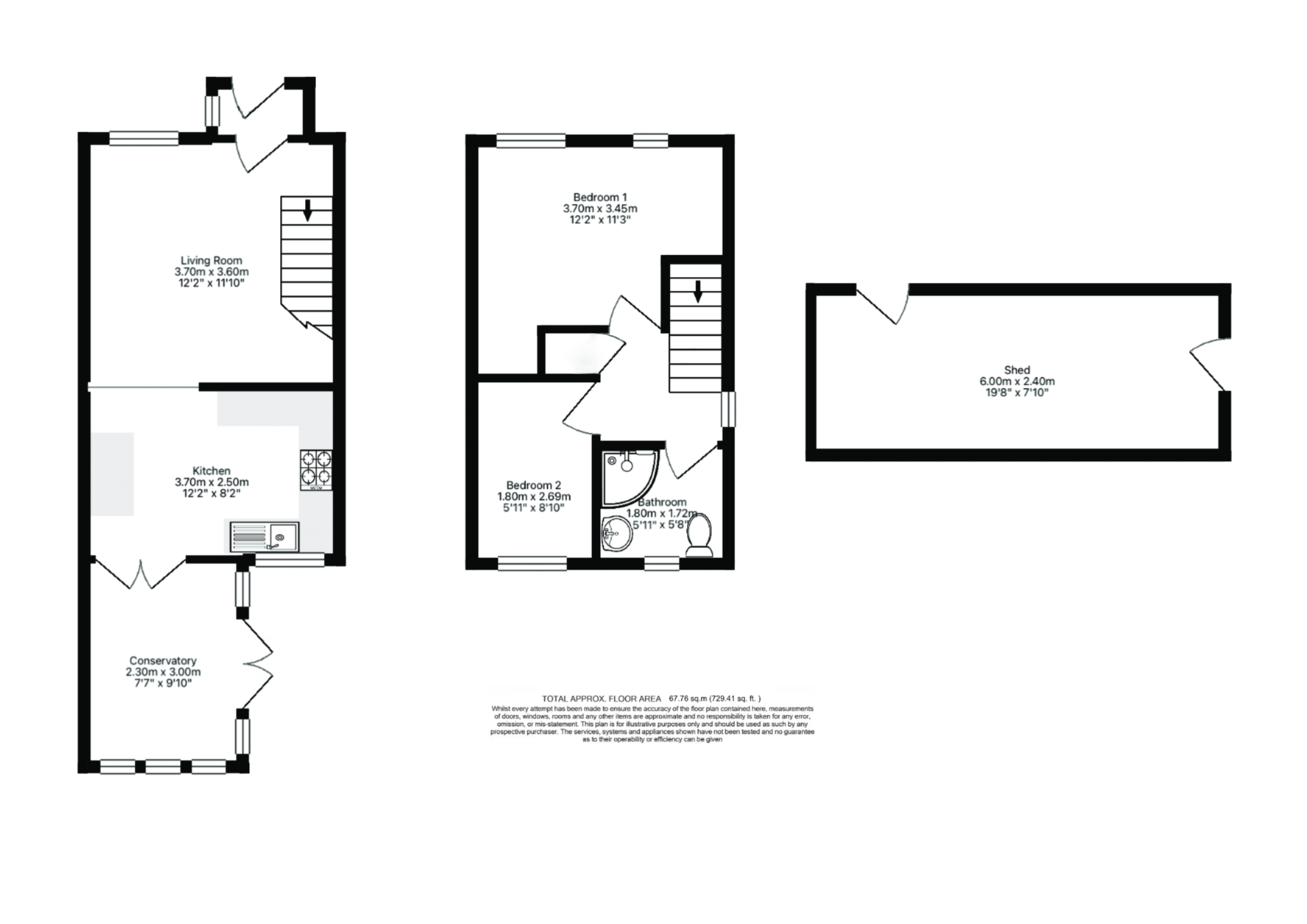Semi-detached house for sale in Curborough Drive, Derby, Derbyshire DE24
Just added* Calls to this number will be recorded for quality, compliance and training purposes.
Property features
- Two Bedroom Semi Detached House
- Refitted Kitchen & Shower Room
- Front Porch
- Conservatory
- Larger Than Average Corner Plot
- Large Outbuilding With Power and Light
- Security Cameras and Alarm
- No Upward Chain
Property description
Overview
Keller-Williams Derby are proud to present this delightful modern and much improved two-bedroom semi-detached house situated within the popular suburb of Alvaston in Derby with no upward chain.
The property rests on a larger than average corner plot in a quiet cul-de-sac and benefits from gas central heating with thermostatic radiator valves and UPVC double glazing throughout. Tastefully decorated, the property is further enhanced by the addition of an extended front porch, a conservatory and refitted kitchen and shower room.
The garden also benefits from a large timber outbuilding with power and lighting.
Upon completion, this home will briefly comprise: -
ground floor: Entrance Porch, Living Room, Refitted Kitchen, Conservatory.
First floor: Landing, Two Bedrooms, Refitted Family Shower room.
Outside: Large Timber Outbuilding, Block Paved Front Driveway with Off-Road Parking, Good Size Rear Garden on Corner Plot.
Council tax band: A
Porch
Accessed via a UPVC double-glazed front entrance door with a second UPVC double glazed door leading to the lounge. The porch also benefits from a UPVC double glazed window.
Lounge (3.7m x 3.6m)
UPVC double glazed window to the front elevation with venetian blinds and curtain pole above, radiator, laminate flooring, dimmer switch, alarm panel, wall mounted TV connections, central heating remote ‘Hive’, spotlights, smoke detector, consumer unit, balustrade staircase to first floor and open plan through to kitchen.
Kitchen (3.7m x 2.5m)
The elegant, refitted kitchen hosts a range of wall and base units, large inset sink with mixer tap, UPVC window with venetian blind overlooking rear garden, wall mounted radiator, laminate flooring, electric hob with stainless steel extractor hood over, built in electric oven, quality worktops with tiled splashbacks, matching colour fridge and washing machine, spotlights, smoke alarm, pir security sensor and stainless steel sockets and switches. Trendy lighting under kitchen base units with adjustable colours. UPVC French doors with curtain pole and curtain leading to a conservatory.
Conservatory (2.3m x 3.0m)
UPVC conservatory with vaulted ceiling, radiator, tile-effect flooring, roller blinds to one aspect and curtains to the second aspect, double doors leading to the rear garden.
Landing
Stairs and landing laid to carpet, UPVC window with venetian blind, alarm pir sensor, shower room fan isolator switch, loft access, storage cupboard housing a Ideal combination boiler with shelving and carbon monoxide alarm.
Master Bedroom (3.70m x 3.45m)
Two UPVC double glazed windows with roller binds, curtain poles and curtains to front aspect, radiator, carpet, wall mounted TV point, built-in clothes storage.
Bedroom 2 (1.80m x 2.69m)
UPVC double glazed window to the rear elevation, radiator, carpet.
Shower Room (1.80m x 1.72m)
Comprising of a large corner shower enclosure with double doors, dual thermostatic shower head, wall mounted wash hand basin with mixer tap, low-level WC with concealed cistern and shelf over, wall mounted chrome radiator/towel rail, UPVC window with roller blind, spotlights, extractor fan, mirrored wall cabinet, matching stone-effect floor and wall tiles.
Outdoor Space
Front: The property is approached via a block paved driveway with space for vehicle standing with an outside light adjacent to the black UPVC front door. There is a lawned area to the left of the property along with wall mounted gas and electric meters. There are three exterior security cameras along the front and side of the property.
Rear: The private rear garden is surrounded by a fenced perimeter with double-gated access to the side. There is a paved patio with further area laid to grass. Flood light and perimeter solar lighting, outside tap, brick-built barbecue with pebble inlaid border.
Timber Outbuilding (6.0m x 2.4m)
Larger timber outbuilding with concrete base. Power, fluorescent lighting and shelving. The outbuilding can be accessed by two UPVC doors (pir floodlight over the front door). Decorative spotlights are fitted under the external eves.
Property info
For more information about this property, please contact
Keller Williams, CM1 on +44 1277 576821 * (local rate)
Disclaimer
Property descriptions and related information displayed on this page, with the exclusion of Running Costs data, are marketing materials provided by Keller Williams, and do not constitute property particulars. Please contact Keller Williams for full details and further information. The Running Costs data displayed on this page are provided by PrimeLocation to give an indication of potential running costs based on various data sources. PrimeLocation does not warrant or accept any responsibility for the accuracy or completeness of the property descriptions, related information or Running Costs data provided here.




















.png)
