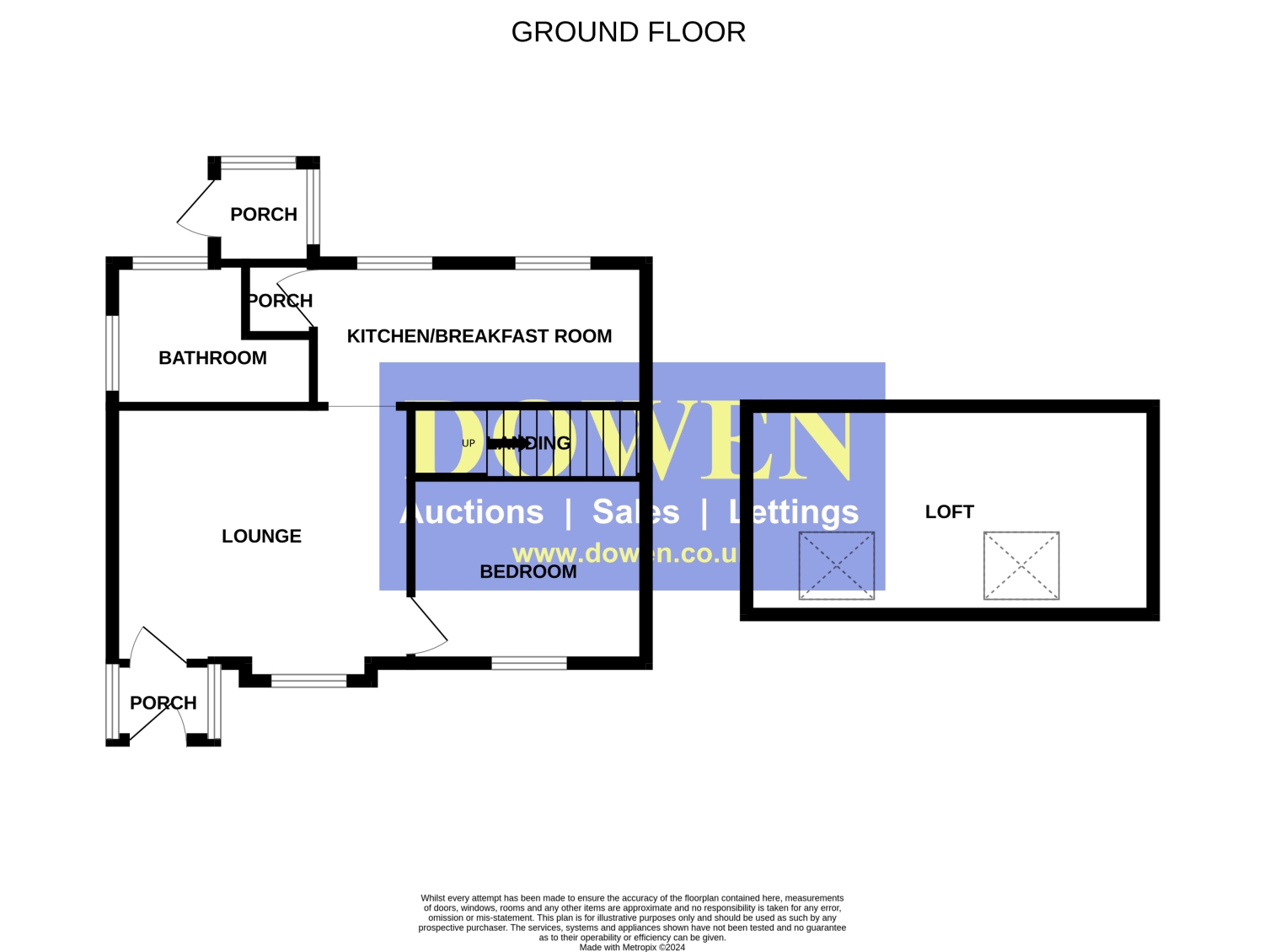Semi-detached bungalow for sale in West Lane, Hawthorn, Seaham, County Durham SR7
* Calls to this number will be recorded for quality, compliance and training purposes.
Property features
- Excellently presented
- Double glazed & gas heated
- Open aspect to the rear
- Loft room
- Desirable location
- Viewing essential
Property description
We are delighted to introduce this beautifully presented one-bedroom semi-detached dormer bungalow with an additional loft room, now available for sale.
Situated in the desirable village of Hawthorn, the property offers breathtaking views of surrounding farmland and green space, creating a peaceful rural escape. Ideally located between Seaham and Peterlee, residents benefit from convenient access to local amenities while enjoying the charm of country living. The stunning northeastern coastline is also just a short drive away.
Upon entering, you're greeted by a bright and welcoming entrance porch that leads into a lounge with bay window, modern fitted kitchen/breakfast room, rear lobby, bathroom with shower and rear porch. The loft room serves as a spacious room that could be used as a bedroom with skylights that flood the space with light.
Outside, you'll find a stylish rear garden and a charming front lawn, both offering picturesque views of the farmland beyond.
This home, has been excellently looked after by our client, includes a new gas central heating system. It's been thoughtfully designed to maximize natural light and space, resulting in a layout that enhances its unique appeal.
With on-street parking available, this property offers a rare opportunity to own a home in such a sought-after location.
Book your viewing today!
Entrance Vestibule
Lounge
4.4m x 3.7m - 14'5” x 12'2”
Kitchen
4.1m x 2.4m - 13'5” x 7'10”
Rear Lobby
Bathroom
2.3m x 2.5m - 7'7” x 8'2”
Rear Porch
1.4m x 1.3m - 4'7” x 4'3”
Loft Room
6.8m x 3.5m - 22'4” x 11'6”
Outside
Property info
For more information about this property, please contact
Dowen, SR7 on +44 191 563 0073 * (local rate)
Disclaimer
Property descriptions and related information displayed on this page, with the exclusion of Running Costs data, are marketing materials provided by Dowen, and do not constitute property particulars. Please contact Dowen for full details and further information. The Running Costs data displayed on this page are provided by PrimeLocation to give an indication of potential running costs based on various data sources. PrimeLocation does not warrant or accept any responsibility for the accuracy or completeness of the property descriptions, related information or Running Costs data provided here.
























.png)
