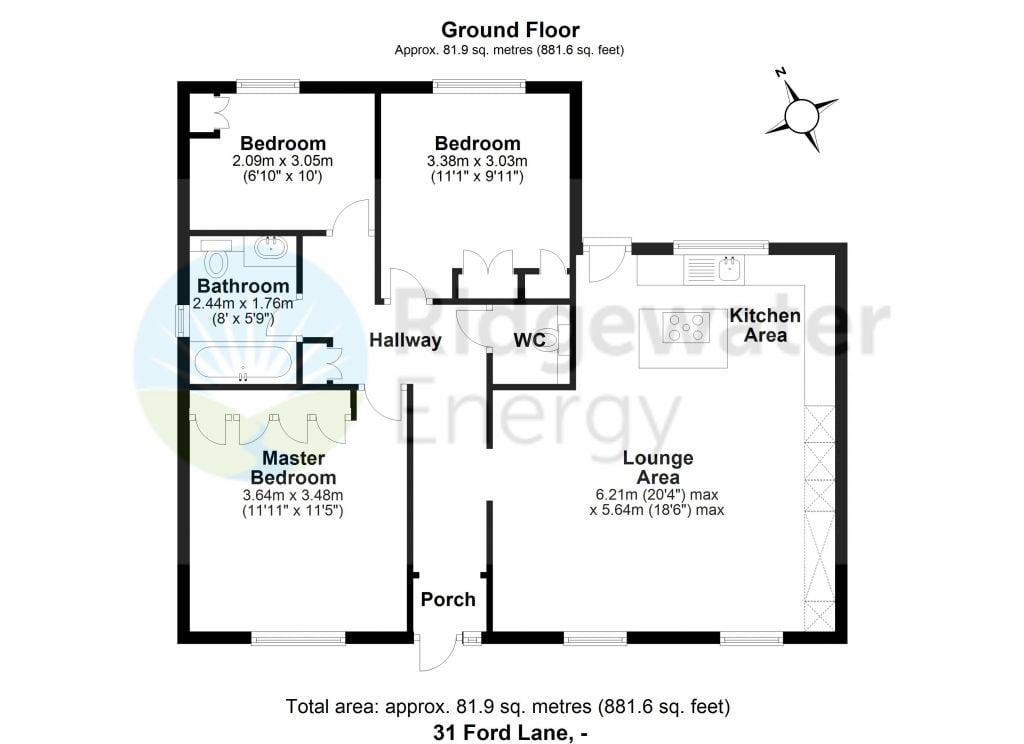Detached bungalow for sale in Ford Lane, Ferndown BH22
* Calls to this number will be recorded for quality, compliance and training purposes.
Property features
- Triple glazed windows underfloor heating large garden
Property description
Full Description
Recently fully refurbished 3-Bedroom Detached Bungalow with Large Garden Backing Onto Open Fields and Close to Local Shops
This property has been recently refurbished to an exceptional standard, including a full electrical rewire and the installation of a brand-new underfloor heating system throughout. The refurbishment features a custom-made kitchen and bespoke fitted furniture in all rooms. New triple glazing has been fitted throughout, including all doors, and all flooring is hard-surfaced. This property offers a rare, true turn-key solution—just move in and start living!
Accommodation:
Entrance Porch
Leading to a hallway with doors to all rooms and a small storage cupboard.
Kitchen/Diner/Lounge: 20'4" x 18'6" (Max)
A spacious, double-aspect room with views of both the front and rear garden.
The bespoke kitchen features an island incorporating an electric induction hob, grill oven, microwave and extractor fan. Stone worktops with stone end panels and matching backsplashes add a luxurious touch. Space is provided for a plumbed dishwasher. The undermount kitchen sink, fitted with black modern hardware, overlooks the rear garden.
Master Bedroom (Bedroom 1): 11'11" x 11'5"
Featuring custom-fitted furniture and a view of the front of the property.
Bedroom 2: 11'1" x 9'11"
With custom-fitted furniture and a view of the rear garden.
Bedroom 3: 6'10" x 10'
With custom-fitted furniture and a view of the rear garden.
Bathroom: 8' x 5'9"
Fully fitted with a three-piece suite, including a shower over the bath, bespoke fitted furniture, and a window to the side elevation.
Separate WC
Includes a sink with a bespoke vanity unit.
Outside:
Brick-built storage shed
Garden: 78' x 45'
Council Tax band D
For all enquiries, viewing requests or to create your own listing please visit the Emoov website.
Property info
For more information about this property, please contact
Emoov, CM3 on +44 1702 787670 * (local rate)
Disclaimer
Property descriptions and related information displayed on this page, with the exclusion of Running Costs data, are marketing materials provided by Emoov, and do not constitute property particulars. Please contact Emoov for full details and further information. The Running Costs data displayed on this page are provided by PrimeLocation to give an indication of potential running costs based on various data sources. PrimeLocation does not warrant or accept any responsibility for the accuracy or completeness of the property descriptions, related information or Running Costs data provided here.



























.png)
