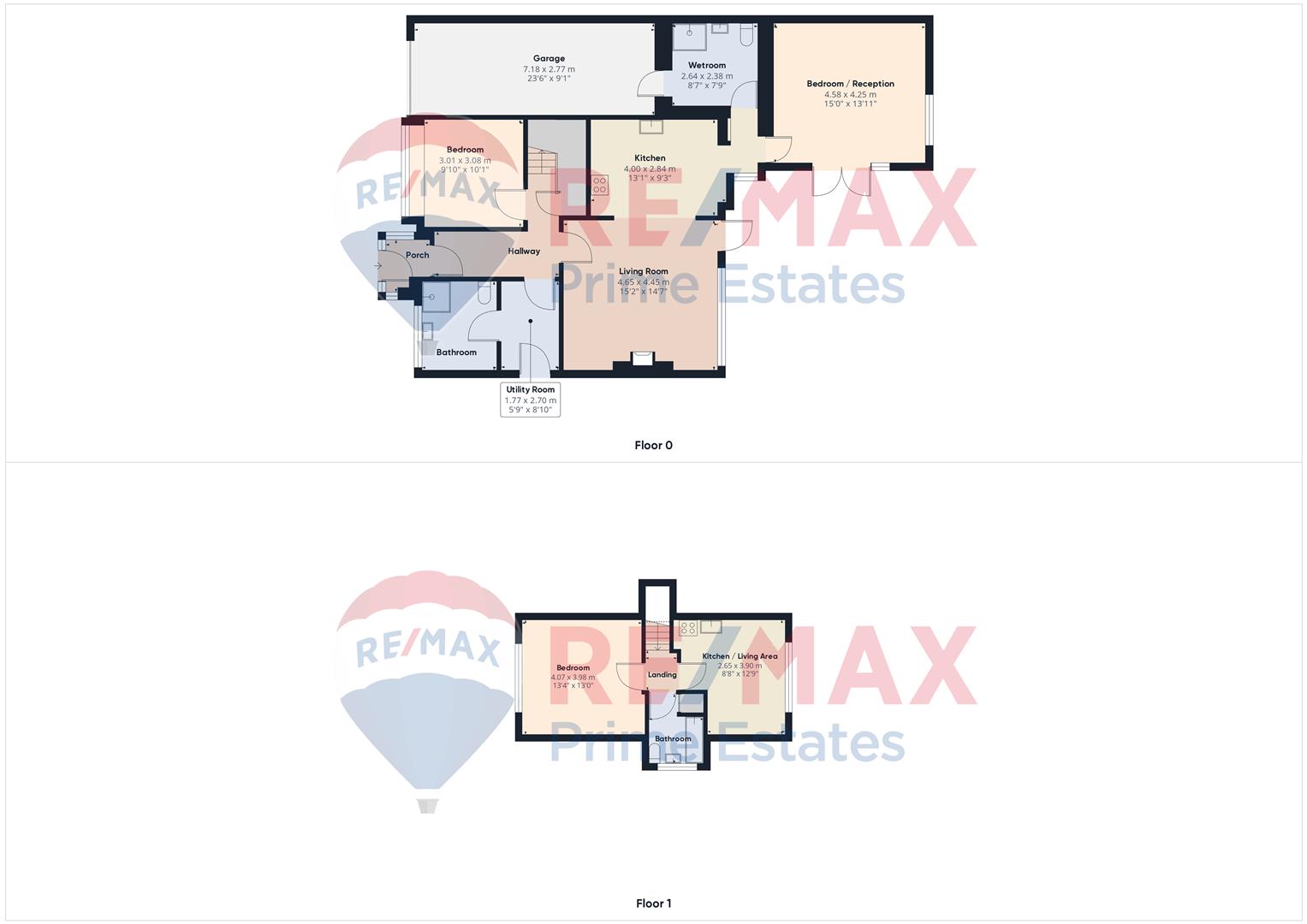Detached bungalow for sale in Osmaston Road, Stourbridge DY8
Just added* Calls to this number will be recorded for quality, compliance and training purposes.
Property features
- Detached dormer-bungalow
- Secluded corner plot with spacious driveway
- This property has been adapted to allow further convenience for wheelchair users
- Mature & secluded rear garden
- Highly sought after address
- EPC Rating tbc
- Level access
- Level access shower
- Ramped access
- Step free access
- Wet room
- Wheelchair accessible
- Wide doorways
Property description
This detached house on Osmaston Road, Stourbridge, is a gem waiting to be discovered. With 1 reception room and 4 bedrooms spread across 1,238 sq ft, this property offers ample space for comfortable living. Built in 1955, this dormer bungalow has been thoughtfully adapted for wheelchair users, ensuring inclusivity and accessibility for all, whilst also serving as a wonderful family home.
Nestled in a secluded corner position in one of Stourbridge's most highly sought after areas, this property offers both privacy and convenience. The first floor boasts a bedroom, bathroom, and a versatile room that previously served as a bedroom but has now been transformed into a kitchenette, offering flexibility to be used as a living room or kitchen as per your preference.
With its unique features and prime location, this property presents a rare opportunity to own a piece of tranquility in a bustling town. Don't miss out on the chance to make this adaptable and well-positioned house your new home.
Approach
Being set in a private corner plot, tarmacadam driveway and grid parking space with lawn border leading to garage door with ev charging point and ramp-access to the entrance porch
Entrance Porch
With ramp access to the front, double glazed UPVC windows to the front and side and a door with level access leading to the entrance hall
Entrance Hall
With a door leading from the entrance porch, doors to various rooms and under stairs storage cupboard. Stairs leading to the upper floor and a central heating radiator
Living Room (4.65 x 4.45 (15'3" x 14'7"))
With a door leading from the entrance hall, open plan to kitchen, log burning stove with decorative surround and hearth, a door leading to the rear garden, a central heating radiator and double glazed windows to the rear
Kitchen (4.0 x 2.84 (13'1" x 9'3"))
Being open plan to the living room, fitted with a range of wheelchair accessible wall and base units with worktops above, integrated oven and hob, stainless steel sink with mixer tap, doors leading to the bedroom and wet-room and double glazed windows to the side
Bedroom / Additional Reception Room (4.58 x 4.25 (15'0" x 13'11"))
With a door leading from the kitchen, double glazed windows to the side and rear, patio door leading to the rear garden and a central heating radiator
Bedroom (3.01 x 3.08 (9'10" x 10'1"))
With a door leading from the entrance hall, central heating radiator and a double glazed window to the front
Wet-Room (2.64 x 2.38 (8'7" x 7'9"))
With a door leading from the kitchen, fitted with an accessible WC, hand wash basin, level access shower with full height tile surround, a door leading to the garage, a skylight window to the ceiling and a central heating radiator
Utility (1.77 x 2.70 (5'9" x 8'10"))
With a door leading from the entrance hall, a central heating radiator and a door leading to the rear garden
Bathroom
With a door leading from the utility room, WC, hand wash basin and a walk in shower with full height tile surround, a double glazed window to the front and a central heating radiator
First Floor Bedroom (4.07 x 3.98 (13'4" x 13'0"))
With a door leading from the landing, eaves storage to both sides, a double glazed window to the front and a central heating radiator
First Floor Bathroom
With a door leading from the landing, WC, hand wash basin and bath with shower over, built in store cupboard and a double glazed window to the side
First Floor Bedroom (Currently Used As Living Spac (2.65 x 3.90 (8'8" x 12'9"))
With a door leading from the landing, Ikea mini kitchen comprising sink, drainer & electric hob with mini fridge and cupboard under, eaves storage to both sides, a double glazed window to the rear and a central heating radiator
Garden
With level access doors leading from the living room and bedroom, decking to the front with lawn beyond, mature shrub border surrounds and a gated side access point
Property info
For more information about this property, please contact
RE/MAX Prime Estates, DY8 on +44 1384 957205 * (local rate)
Disclaimer
Property descriptions and related information displayed on this page, with the exclusion of Running Costs data, are marketing materials provided by RE/MAX Prime Estates, and do not constitute property particulars. Please contact RE/MAX Prime Estates for full details and further information. The Running Costs data displayed on this page are provided by PrimeLocation to give an indication of potential running costs based on various data sources. PrimeLocation does not warrant or accept any responsibility for the accuracy or completeness of the property descriptions, related information or Running Costs data provided here.














































.png)

