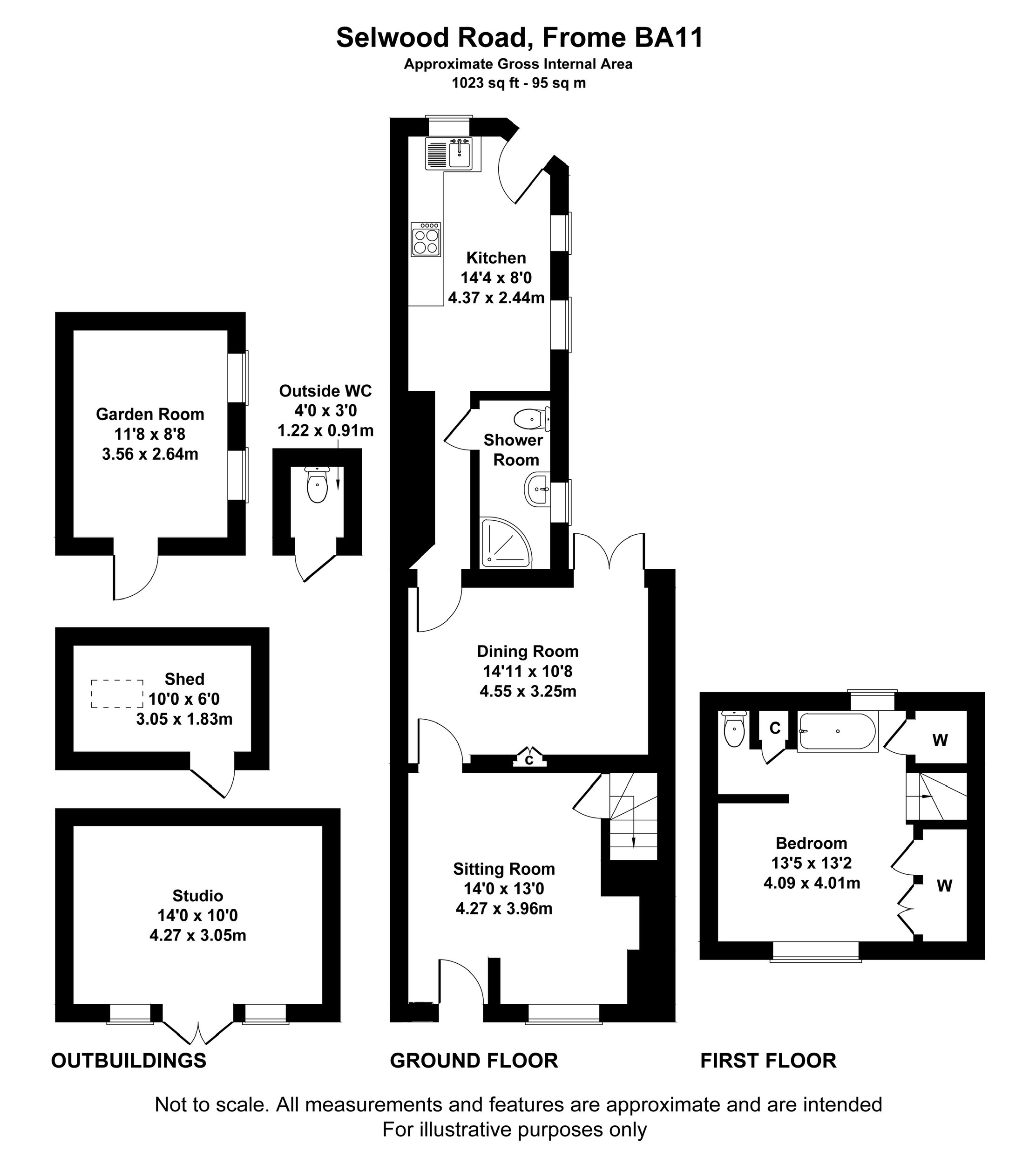Detached house for sale in Selwood Road, Frome, Somerset BA11
* Calls to this number will be recorded for quality, compliance and training purposes.
Property features
- Sitting room with open fireplace
- Dining room/second reception, rear lobby
- Wet room shower, kitchen/breakfast room
- First floor open-plan bedroom
- With adjacent bathroom
- Gardens, outside WC, shed
- Summerhouse/auxillary accommodation
- And separate studio
Property description
*A characterful period home with two main receptions and a fitted kitchen/breakfast room*First floor bathroom in addition to a ground floor wet-room shower*Open-plan first floor bedroom with scope (subject to the usual consent) to create a second bedroom*Generous-sized private rear gardens with an outside WC, store, summerhouse/additional accommodation and separate studio.
Situation: The property lies within the conservation area of Frome a short distance from the Badcox/St Catherine's area which in turn leads down to the town centre. Frome has a comprehensive range of independent shops, boutiques, cafes and bistros together with national chains including Marks and Spencer. The Georgian City of Bath lies approximately thirteen miles.
Description: This characterful Grade II listed period cottage has been the subject of extensive work by the current owner over the last three years to include complete re-wiring, the installation of a new gas-fired central heating system, windows, complete redecoration and other works. Formerly a two-bedroom cottage the partition has been removed to create an open-plan large double bedroom with an adjacent bathroom that could (subject to the usual consent) be divided to create two bedrooms and a bathroom/shower room. Unusually for a property of this nature there is a generous-sized garden which is private and which incorporates an original outside WC, tin shed/store and two large wooden structures which have been installed over the last three years, one of which creates and excellent summerhouse/ancillary accommodation and the other a studio/workroom both with power and light connected.
Accommodation: All dimensions being approximate.
Sitting Room: 13'1" x 12'9" With an open fireplace and stone beam over, sliding sash window to the front, radiator, engineered wood floor, door and winding staircase rising to the first floor, exposed beam, shelf recess and door to:
Dining Room/Reception Two: 15'0" x 10'9" With a woodburning stove, recessed cupboards, part-double glazed French doors onto the rear garden, radiator and further door to:
Rear Lobby: With a radiator, Fired Earth tiles, access to the kitchen/breakfast room and door to:
Wet Room/Shower: With a wall-mounted thermostatic shower with overhead rain shower and separate hand shower unit, pedestal wash basin, low level WC, tiling, radiator and double glazed window to the side.
Kitchen/Breakfast Room: 14'4" x 8'0" With a range of white-finish fitted units with contrasting wooden work surfaces comprising a one and a half bowl single drainer sink with Monobloc mixer tap, adjacent worksurfaces with space and plumbing for a washing machine and slim-line dishwasher. Slot-in electric cooker with a four-ring induction hob. Space for a fridge/freezer. Fired Earth tiled floor, radiator and double glazed windows to the side and rear elevations with a half-glazed door to the garden.
First Floor: 13'7" x 13'2" This semi-open plan room has a double glazed sliding sash window to the front and a double glazed casement to the rear, over stairs storage cupboard, two radiators, built-in wardrobes and with the bedroom space to the front and semi-divided bathroom with WC, corner washbasin, panelled bath and cupboard housing a Glo-Worm gas-fired combination boiler supplying domestic hot water and central heating to radiators. Note: This room could be divided (subject to the usual consent) to create two bedrooms and a shower room if required.
Outside: To the rear of the property is a concrete area, external power supply and an outside WC with a high-level cistern. To the rear of that is a corrugated-iron shed and woodstore beyond which is a lawned area with shrubs and bushes. A pathway leads beyond to a wooden summerhouse/auxiliary accommodation measuring internally 11'8" x 8'9" with double glazed windows to the side, power and light connected and with a part-glazed door. Beyond this is an area laid mainly to lawn measuring approximately 45' by 17'6" with flower borders, shrubs and bushes and fencing to both sides in turn leading to the:
Studio: Measuring internally 13'8" x 9'6" A timber construction with power and light connected and double glazed windows and double French doors to the front. The garden enjoys a south-easterly aspect and a good degree of privacy.
Viewing by appointment through the selling agents McAllisters: <br /><br />
For more information about this property, please contact
McAllisters, BA11 on +44 1373 316864 * (local rate)
Disclaimer
Property descriptions and related information displayed on this page, with the exclusion of Running Costs data, are marketing materials provided by McAllisters, and do not constitute property particulars. Please contact McAllisters for full details and further information. The Running Costs data displayed on this page are provided by PrimeLocation to give an indication of potential running costs based on various data sources. PrimeLocation does not warrant or accept any responsibility for the accuracy or completeness of the property descriptions, related information or Running Costs data provided here.




























.png)

