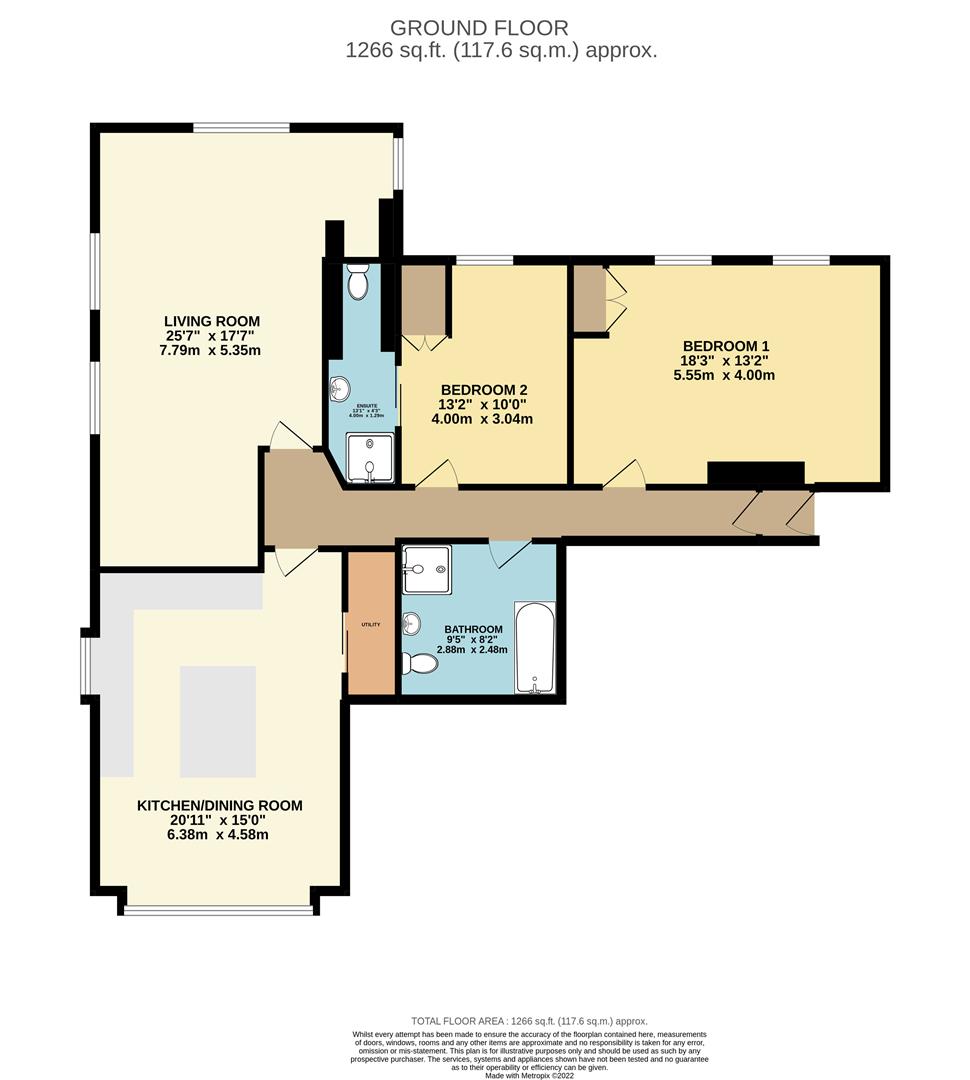Flat for sale in The Severals, Bury Road, Newmarket CB8
Just added* Calls to this number will be recorded for quality, compliance and training purposes.
Utilities and more details
Property features
- Well Presented Second Floor Apartment
- Sought After Town Location
- Close to Local Amenities
- Charming Period Features
- 2 Bedrooms (One with Ensuite)
- Utility Room
- Garage and Visitor Parking
- Leisure Facilities to include Gym, Swimming Pool, Sauna & Jacuzzi
- Communal Grounds
- Viewing Essential
Property description
Forming part of the conversion of this imposing and historically significant late Victorian property, this upper floor apartment enjoys superb views and a well-proportioned accommodation.
Secure gated entry, landscaped communal garden and onsite leisure facilities included.
This impressive apartment offers spacious accommodation throughout comprising two generous double bedrooms, one with Ensuite, family bathroom, a high quality fully fitted kitchen and a spacious reception room with large windows providing a generous amount of natural light.
External benefits include allocated off-road parking, further visitor bays, communal gardens and access to the swimming pool, gym and sauna.
Council Tax Band F (West Suffolk)
EPC (C)
Accommodation Details
With communal entrance leading through to:
Communal Entrance Hall
Communal entrance hall with staircase rising to the second floor.
Entrance Hall
Front door leading in, video phone entry, wood effect flooring, Velux roof light, radiator, doors and access through to:
Living Room (7.79m x 5.35m (25'6" x 17'6"))
Triple aspect room with exposed timber beams, LED ceiling lights, storage cupboard, radiators, wood effect flooring.
Kitchen/Dining Room (6.38m x 4.58m (20'11" x 15'0"))
With vaulted ceiling and exposed timber beams the kitchen is fitted with a matching range of eye level and base storage units with granite working top surfaces over, one and a half bowl sink with drainer and mixer tap over, built in oven, grill, microwave and separate four ring ceramic hob with stainless steel extractor hood above, integrated dishwasher, central island with integrated fridge and freezer, LED ceiling lights, radiator, dual aspect windows to front and side aspects, sliding door to utility.
Utility
With space and plumbing for washing machine, space for tumble dryer, pressurised hot water cylinder and gas fired boiler.
Bedroom 1 (5.55m x 4.00m (18'2" x 13'1"))
Built in double door wardrobe, radiator, two windows to the rear aspect.
Bedroom 2 (4.00m x 3.04 (13'1" x 9'11"))
Built in double door wardrobe, radiator, window to the rear aspect, sliding doors to:
Ensuite (4.00m x 1.29m (13'1" x 4'2"))
Suite comprising concealed unit WC, hand wash basin and shower cubicle, shaver point, radiator, extractor fan.
Bathroom (2.88m x 2.24m (9'5" x 7'4"))
Suite comprising concealed unit WC, hand wash basin, panelled bath with shower attachment over, fully tiled shower cubicle, part tiled walls, chrome heated towel rail, extractor fan, obscured window to the front aspect.
Outside
Leading in to the property are automatic electric gates, a block paved driveway, parking for residents and visitors, single garage with remote controlled electric door, connected to power and light and communal gardens that are laid mainly to lawn with shrub boarders, gravel pathways, timber fencing and high level wall boundaries.
Leisure Facilities
The property includes private use of onsite leisure facilities to include; gym, swimming pool, sauna and jacuzzi.
Agents Notes
Service/Maintenance charge: £5919.34 per annum
Ground Rent: £200 per annum
Tenure: Share of freehold
Property info
For more information about this property, please contact
Morris Armitage, CB8 on +44 1638 318148 * (local rate)
Disclaimer
Property descriptions and related information displayed on this page, with the exclusion of Running Costs data, are marketing materials provided by Morris Armitage, and do not constitute property particulars. Please contact Morris Armitage for full details and further information. The Running Costs data displayed on this page are provided by PrimeLocation to give an indication of potential running costs based on various data sources. PrimeLocation does not warrant or accept any responsibility for the accuracy or completeness of the property descriptions, related information or Running Costs data provided here.








































.png)