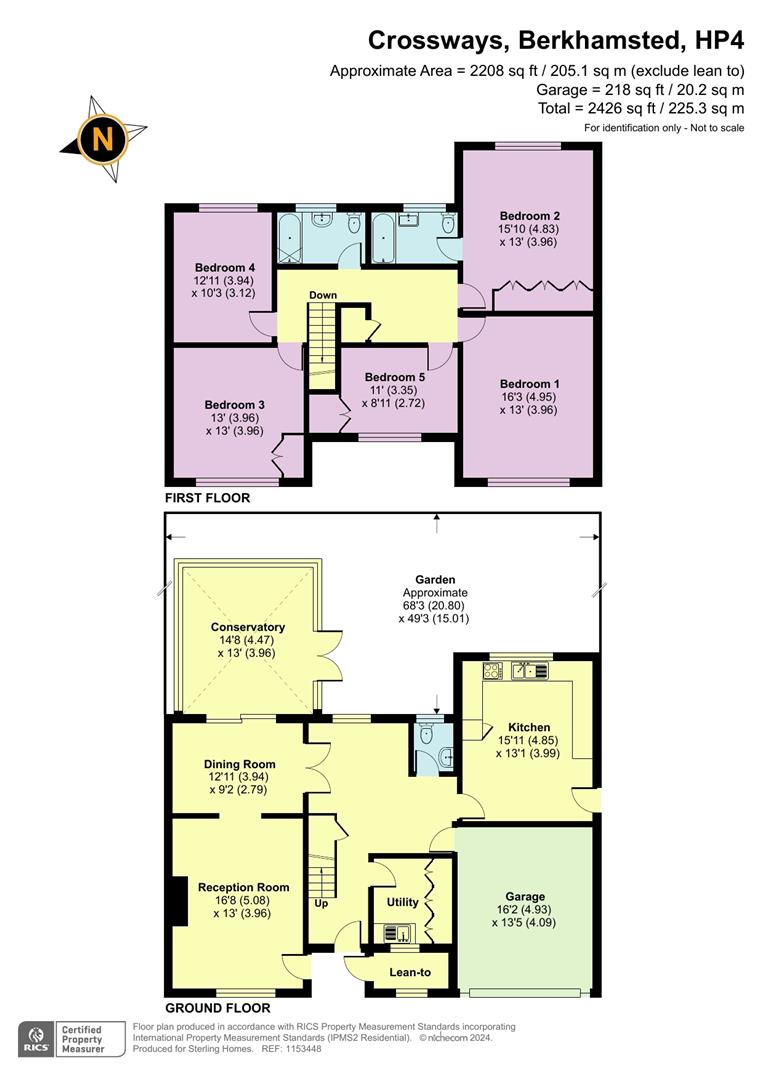Detached house for sale in Crossways, Berkhamsted HP4
* Calls to this number will be recorded for quality, compliance and training purposes.
Property description
We are delighted to present a chance to purchase this wonderfully positioned detached family home which is offered for sale with no upper chain and still offering ample scope to extend (stnp) while already boasting 3 reception rooms, 5 bedrooms and 2 bathrooms.
Ground Floor
An exceptionally spacious entrance hall welcomes you into this property. With stairs rising to the first floor landing and doors opening to the ground floor accommodation with a courtesy door into the garage. The kitchen/breakfast room is positioned at the rear overlooking the back garden and has a door opening to the side. The kitchen is further complimented by a separate utility room. The three reception rooms are positioned on the left hand side of the property. A door opens to the dedicated living room which overlooks the front of the property with an exposed brick fireplace and opening directly to the dining room which has sliding patio doors opening to the conservatory which offers panoramic views over the garden. A cloakroom with a fitted two piece suite completes this level.
First Floor
A spacious landing area has doors opening to all five well proportioned bedrooms and to the family bathroom which is fitted with a white three piece suite. One of the double bedrooms also boast and ensuite bathroom. Three of the bedrooms overlook the front of the property while two overlook the lovely rear gardens. A hatch from the landing gives access to the attic void.
Outside
A gravelled driveway to the front of the property which is part enclosed by fencing with a small lawned area provides ample parking and leads to the integral double garage which has a metal up and over door. Gated pedestrian access to the side leads to the rear garden which has a good size flagstone patio area directly to the rear and leads to the main portion of the garden which is laid to lawn which is enclosed by a range of mature hedging to three aspects and mature borders which have a range of planting and several specimen trees.
The Location
Berkhamsted itself is a busy market town, located to the West of Hertfordshire and just 30 minutes from London by train. Perhaps the town`s most prominent role in National affairs came in 1066 when William the Conqueror was handed the English Crown. Berkhamsted Castle was built following the granting of the crown, and famous names associated with it include Geoffrey Chaucer who was Clerk of Works and Thomas Becket who was Constable of the Castle in the 12th Century. Substantial ruins of the Castle still remain today.
There is a good range of leisure facilities in the area. There is walking and riding just minutes away in the surrounding countryside and on the National Trust`s 5,000 acre Ashridge Estate, while nearby golf courses include Ashridge, Berkhamsted and The Grove. The area offers excellent schooling, including Berkhamsted School, founded in 1541, and Tring Park School for the Performing Arts.
Berkhamsted offers a wide range of shopping, from independent boutiques to national names such as Waitrose and M&S Simply Food. The larger towns of Hemel Hempstead and Watford offer wider facilities. Milton Keynes and London are both easily accessible too.
Transport Links
Today, the town is highly desirable for commuters, with excellent transport links by road and rail. The mainline train station provides a regular and direct link to London Euston in a little over 30 minutes. Major road connections nearby include the M25 (J20) and the M1 (J8 and J9). The A41 dual carriageway runs to the South of the town, providing an excellent connection to Hemel Hempstead, Watford, Tring and Aylesbury.
Agents Information For Buyers
Please be aware, should you wish to make an offer for this property, we will require the following information before we enter negotiations:
1. Completed Confirmation of Offer Form.
2. We will require documentary evidence to support your methods of funding e.g. Bank statements, accountant/solicitor letter, mortgage agreement in principle.
1. Copies of your Passport as photo identification.
2. Copy of a recent utility bill/photo card driving License as proof of address.
Unfortunately, we will not be able to progress any proposed purchase until we are in receipt of this information.
Property info
For more information about this property, please contact
Sterling Estate Agents, HP4 on +44 1442 493793 * (local rate)
Disclaimer
Property descriptions and related information displayed on this page, with the exclusion of Running Costs data, are marketing materials provided by Sterling Estate Agents, and do not constitute property particulars. Please contact Sterling Estate Agents for full details and further information. The Running Costs data displayed on this page are provided by PrimeLocation to give an indication of potential running costs based on various data sources. PrimeLocation does not warrant or accept any responsibility for the accuracy or completeness of the property descriptions, related information or Running Costs data provided here.









































.jpeg)

