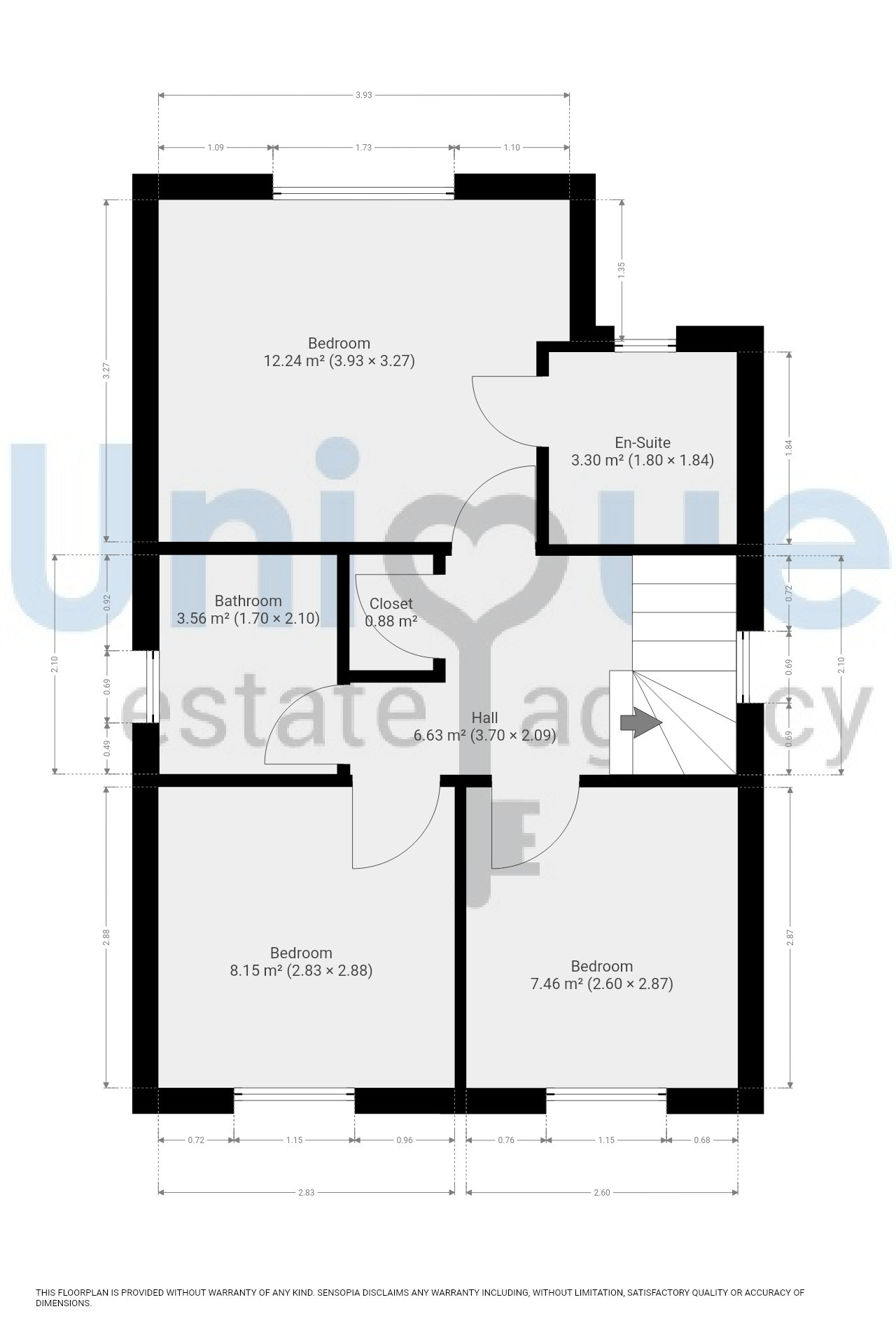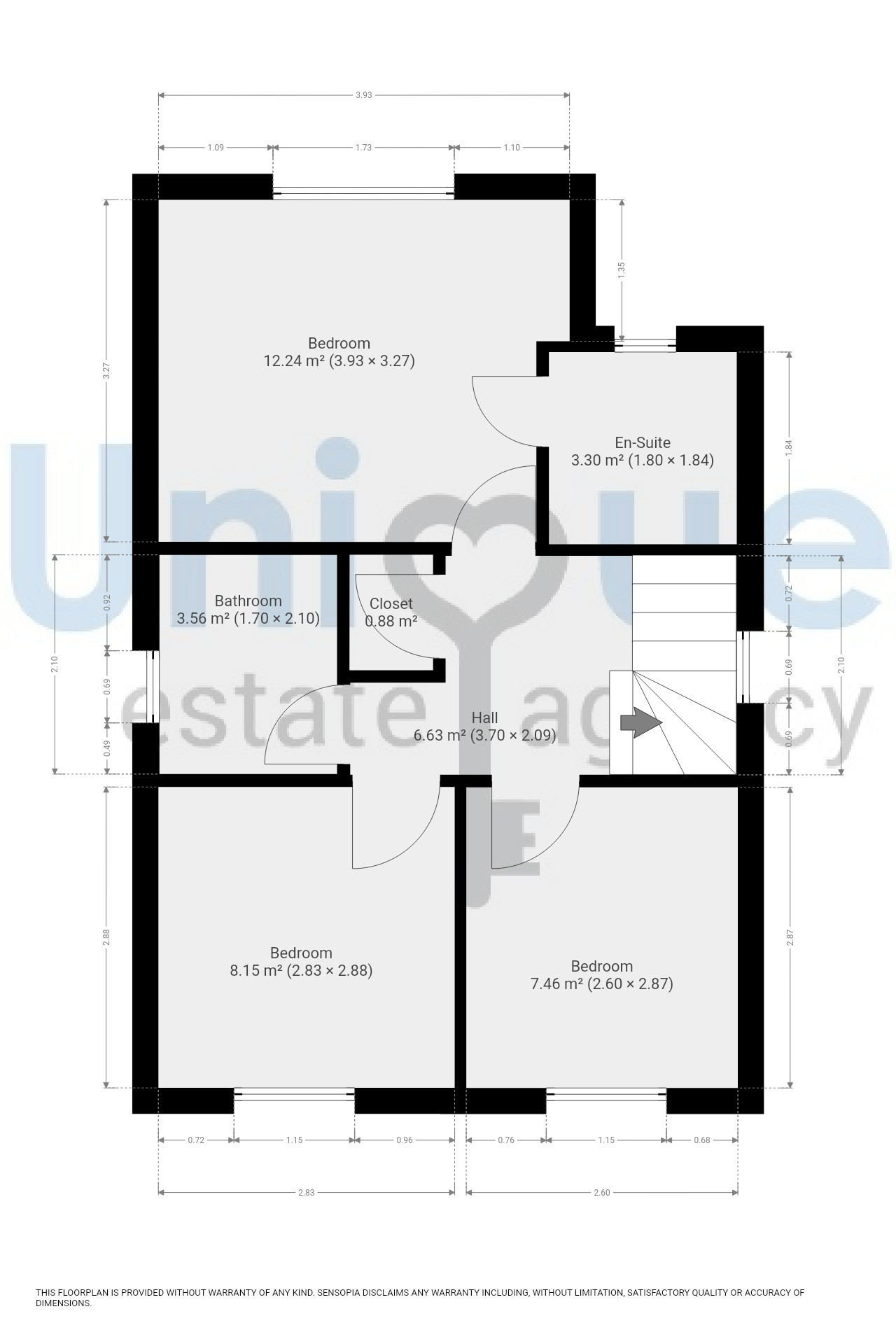Detached house for sale in Obsidian Close, Poulton-Le-Fylde FY6
Just added* Calls to this number will be recorded for quality, compliance and training purposes.
Property features
- Three Spacious Bedrooms
- Separate Lounge.
- Two Bath / Shower Rooms
- Off Road Parking For Three Vehicles
- Stunning Detached Family Home - Sought After Location
- A Short Distance To Poulton Le Fylde
- Stunning Kitchen And Dining Room
- Family Size Rear Garden - Finished To High Standard
Property description
Immaculate Detached, Three Bedroom Family Home, Situated In A Great Location, A Short Distance From Poulton Le Fylde Village Amenities To Include Weekly & Monthly Markets, Village Shops, Choice of Outstanding Primary & Secondary Schools With Excellent Transport Links Nearby! Offering Spacious Lounge, Modern Kitchen & Dining Room, Three Well Proportioned Bedrooms, Two Bath/Shower Rooms, Gardens, Garage & Parking!
The beautiful entrance hallway is light bright and welcoming and certainly sets the tone for this fabulous family home, with stairs to the first floor landing and doorways leading off to the lounge, open plan kitchen dining room and ground floor washroom.
The lounge to the front elevation is a great size with large window to the front aspect allowing for lots of natural light.
The kitchen offers a wide range of wall mounted and base units with generous work surfaces that extend to a breakfast island, integrated appliances include oven and four ring gas hob with extractor over, dishwasher and fridge freezer. UPVC French doors open to the rear garden, throw these wide for a fantastic fluid family living space, perfect for entertaining family and friends!
A kitchen matched utility room sits adjacent to the kitchen with plumbing for washing machine, space for tumble dryer and UPVC external door out to the rear garden. A ground floor washroom comprises low flush wc and pedestal hand wash basin.
There are three spacious bedrooms, one en-suite and a modern family bathroom to the first floor landing. The principle bedroom sits to the front elevation with en suite shower room, comprising shower cubicle, pedestal hand wash basin and low flush wc. Bedrooms two and three are both great sizes offering rear garden views. The family bathroom briefly comprises bathroom, pedestal hand wash basin and low flush wc.
Externally this family home boasts a family size rear garden that has been landscaped to include elevated, paved seating area, all weather lawn and raised planted beds. Gated access to either side of the property. There is an electric charging point, block paved driveway and detached garage with additional space for parking; three spaces in total.
A Fantastic Detached Family Home In A Prime Location! Early Viewing Essential To Appreciate Fully!
EPC: B
Council tax: D
Internal Living Space: 90sqm
Tenure: Freehold, to be confirmed by your legal representative.
Entrance Hallway (4.56m x 2.09m)
Lounge (3.88m x 3.72m)
Kitchen & Dining Room (5.51m x 2.83m)
Utility Room (1.74m x 1.64m)
Ground Floor Washroom (1.64m x 0.93m)
First Floor Landing (3.70m x 2.09m)
Principle Bedroom (3.93m x 3.27m)
En-Suite Shower Room (1.84m x 1.80m)
Bedroom Two (2.88m x 2.83m)
Bedroom Three (2.87m x 2.60m)
Family Bathroom (2.10m x 1.70m)
Property info
For more information about this property, please contact
Unique Estate Agency Ltd - Thornton-Cleveleys, FY5 on +44 1253 520961 * (local rate)
Disclaimer
Property descriptions and related information displayed on this page, with the exclusion of Running Costs data, are marketing materials provided by Unique Estate Agency Ltd - Thornton-Cleveleys, and do not constitute property particulars. Please contact Unique Estate Agency Ltd - Thornton-Cleveleys for full details and further information. The Running Costs data displayed on this page are provided by PrimeLocation to give an indication of potential running costs based on various data sources. PrimeLocation does not warrant or accept any responsibility for the accuracy or completeness of the property descriptions, related information or Running Costs data provided here.




































.png)

