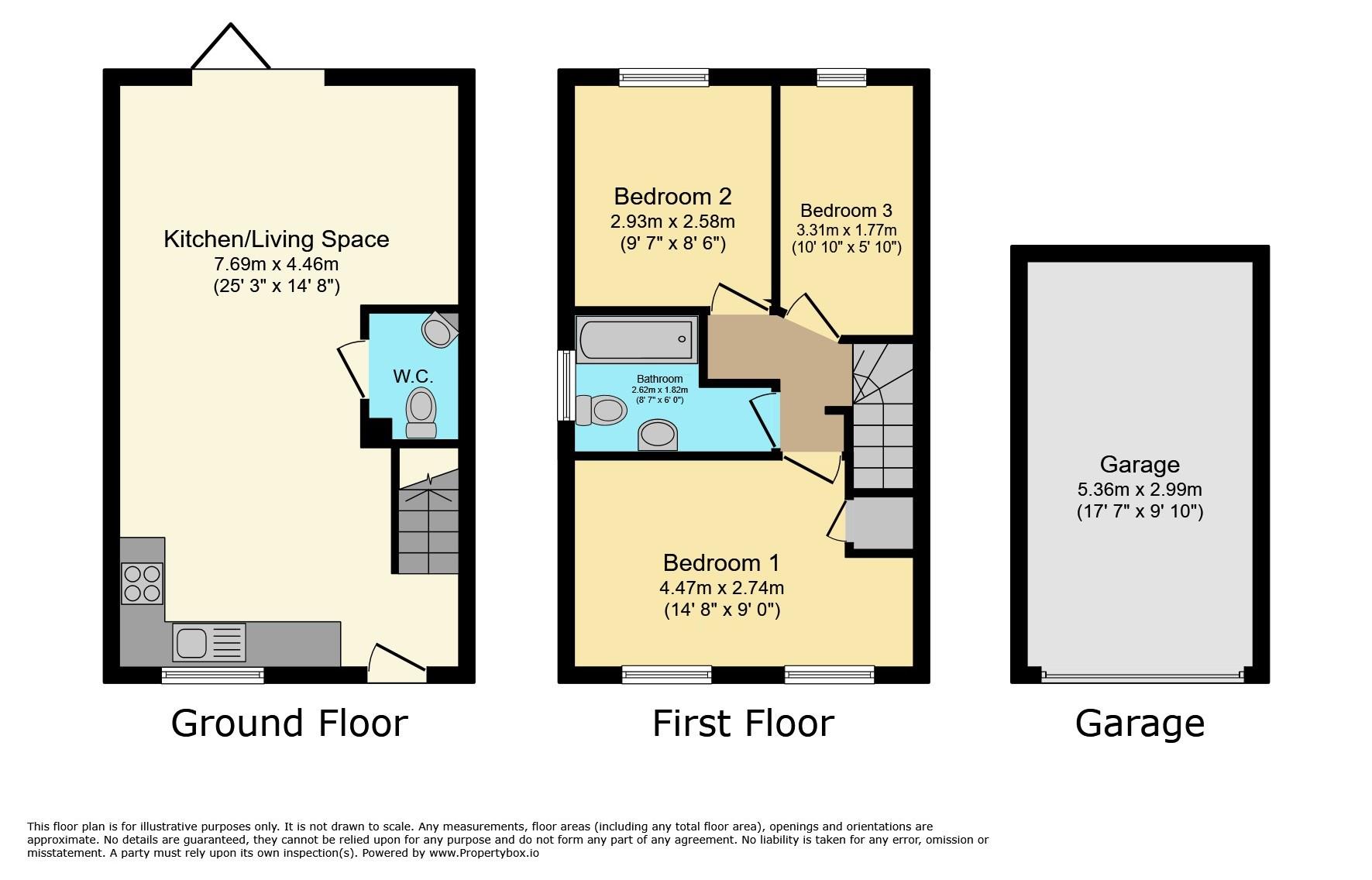Semi-detached house for sale in Cleveland Avenue, North Hykeham, Lincoln LN6
* Calls to this number will be recorded for quality, compliance and training purposes.
Property features
- Fantastic Condition - Ready to Move in
- Parking and a Garage
- Open Plan Living Area
- Beautiful Kerb Appeal
- Sought After Location
Property description
** well presented and spacious three bedroom semi detached house with no onward chain **
Kinetic Estate Agents are delighted to present for sale this well presented and attractive three bedroom semi detached house on Cleveland Avenue in the ever popular area of North Hykeham.
Internally the property briefly comprises of Lounge/ Kitchen/Diner, WC, Three Bedrooms, and Family Bathroom/ Externally, there is a generous driveway and a garage.
The garden is mainly laid to lawn having a patio area and all fully enclosed.
The property further benefits from Gas Central Heating and uPVC double glazing.
This property is in a growing area of Lincoln and offers lots of amenities such as primary and secondary schools (The Priory lsst, North Kesteven School and Robert Pattinson Academy). There are also local shops, supermarkets, public houses and a leisure centre. North Hykeham also offers fantastic transport links to both Lincoln City and Newark, there is also a train station situated just off Station Road.
A viewing is highly recommended call Kinetic on !
Open Plan Living Area (7.69m (25' 3") x 4.46m (14' 8"))
This modern and spacious open plan living area area features laminate flooring and is equipped with both wall and base units for ample storage. It includes a freestanding fridge freezer, an oven with an induction hob, and an extractor fan. A window to the front provides natural light, while doors lead out to the rear garden, creating a seamless indoor-outdoor flow. The space also includes TV points, an aerial, and a radiator for added comfort and convenience.
Downstairs WC
This downstairs toilet is equipped with a sink, a toilet, a towel rail, and a radiator, providing all the essential amenities in a compact and functional space.
Bedroom One (4.47m (14' 8") x 2.74m (9' 0"))
This bedroom features cozy carpeted flooring, two windows facing the front, skirting boards, built in storage cupboard and multiple electric sockets for convenience. The dual windows allow for plenty of natural light, creating a bright and welcoming atmosphere.
Bedroom Two (2.93m (9' 7") x 2.58m (8' 6"))
This bedroom currently utilised as a dressing room is fitted with carpeted flooring and includes a window to the rear, allowing natural light to fill the space. It also features a radiator for warmth and skirting boards for a finished look.
Bedroom Three (3.31m (10' 10") x 1.77m (5' 10"))
This bedroom, currently utilized as a home office, features carpeted flooring, skirting boards, and a window to the rear, providing a comfortable and well-lit workspace.
Bathroom
This family bathroom features an inviting blend of functionality and style, including a toilet, shower over bath, and a sink. A window to the side allows natural light to brighten the space, while a towel radiator adds comfort. The bathroom is complemented by oak wooden doors, adding a warm and elegant touch to the room.
Garden
This enclosed garden is designed for low maintenance and features a combination of grass and a patio area, perfect for outdoor relaxation. Accessible through doors off the lounge, it offers a convenient and private outdoor space.
Additional Information
Council Tax Band B
Local Authority - North Kesteven
Tenure - Freehold
Disclaimer
These particulars are intended to give a fair description of the property but their accuracy cannot be guaranteed, and they do not constitute an offer of contract. Intending purchasers must rely on their own inspection of the property. None of the above appliances/services have been tested by ourselves. We recommend purchasers arrange for a qualified person to check all appliances/services before legal commitment.
Property info
For more information about this property, please contact
Kinetic Estate Agents, LN5 on +44 1522 397592 * (local rate)
Disclaimer
Property descriptions and related information displayed on this page, with the exclusion of Running Costs data, are marketing materials provided by Kinetic Estate Agents, and do not constitute property particulars. Please contact Kinetic Estate Agents for full details and further information. The Running Costs data displayed on this page are provided by PrimeLocation to give an indication of potential running costs based on various data sources. PrimeLocation does not warrant or accept any responsibility for the accuracy or completeness of the property descriptions, related information or Running Costs data provided here.


































.png)
