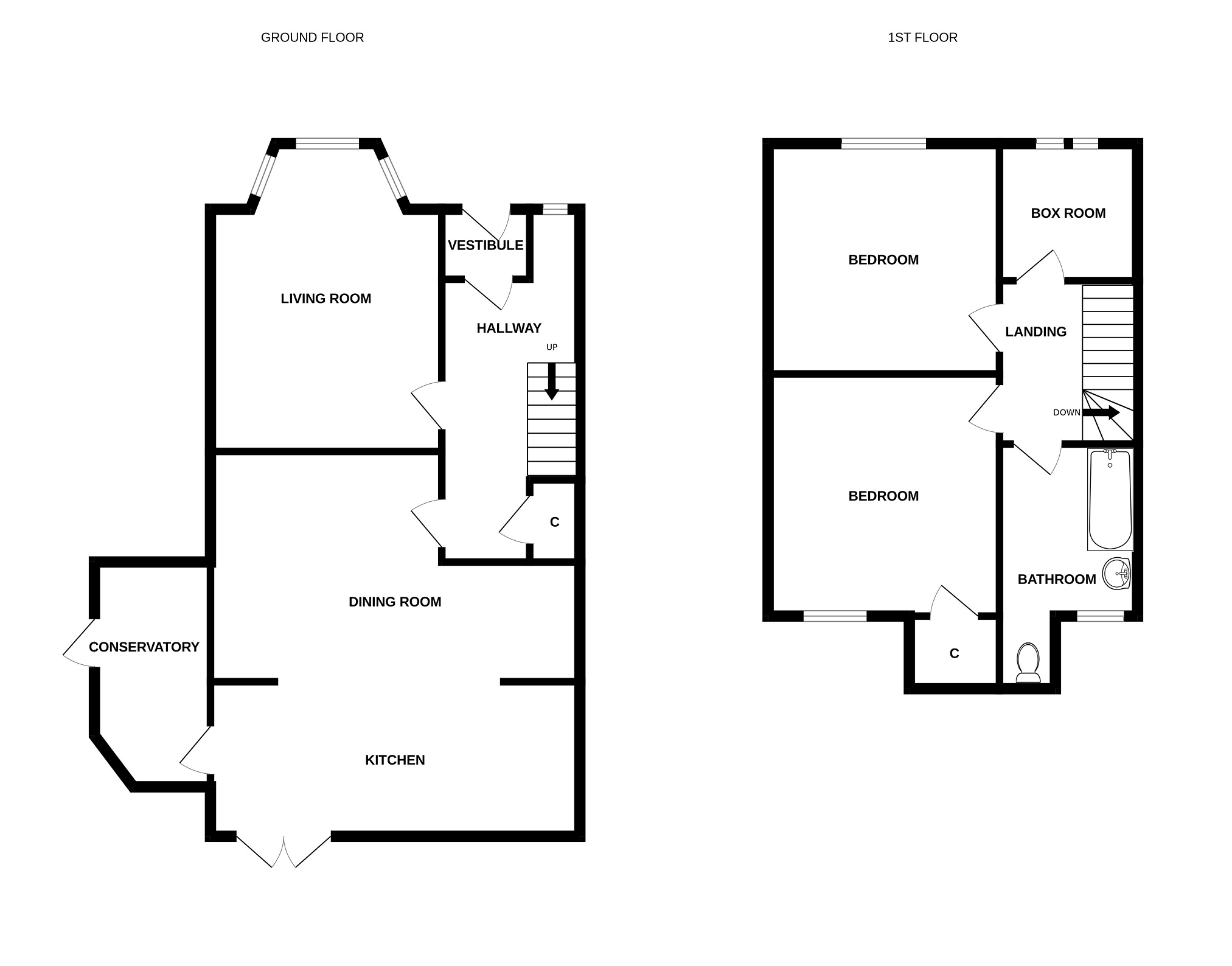End terrace house for sale in 49 Montague Row, Central, Inverness. IV3
* Calls to this number will be recorded for quality, compliance and training purposes.
Property features
- Beautifully presented 3 bedroom Victorian end terraced villa
- Lounge, open plan kitchen-dining-family room, sun porch, bathroom
- Excellent residential location on the west side of Inverness
- Ideal for families and professionals alike
- Enclosed gardens, large timber garage and drive for one vehicle
- EPC Band D
Property description
Built in the late 1800's this beautifully presented Victorian family home has been tastefully upgraded and extended over the years. Many of the original features have been retained such as ornate cornices, original doors and high ceilings. The spacious entrance hallway gives access to the ground floor rooms and the impressive feature staircase leads to the upper floor. The bright lounge to the front elevation is well appointed with a bay window and a feature wood burning stove. The modern fitted kitchen has integrated appliances, a breakfast bar and is open plan with the spacious family/dining room. There is a useful utility area, access to the rear courtyard and an adjoining sun porch. Upstairs, the bright and airy landing gives access to the three bedrooms and the modern family bathroom. The family bathroom comes with a bath with mains shower over. There is gas central heating and double glazing throughout. A useful hall cupboard and a floored loft provide additional storage. The front garden is laid to grass and bordered by shrubs, trees and flowers. There is a timber garage to the side with a parking space for one vehicle. To the rear is a south westerly facing paved courtyard, private and ideal for entertaining. Overall this is a spacious family home, in excellent decorative order and in close proximity to all city amenities.
Location: The property is situated in a quiet residential area on the west side of the River Ness. The City Centre is within walking distance and provides an extensive choice of shopping, leisure and recreational activities associated with city living. There is easy access to outdoor and indoor sporting facilities at the Aquadome, Ice rink and Bught Park. Eden Court Theatre, Inverness Cathedral, the Caledonian Canal and River Ness are in close proximity. Near the property is a selection of local amenities including convenience stores, a medical centre and hospital. The property is within easy walking distance to both primary and secondary schools. A regular bus service provides transport to and from the city centre and surrounding areas.
Floor Area: 110m2
Services: Mains gas, electricity water and drainage. Telephone. Full Fibre Broadband.
Extras: All fitted floor coverings. Fixtures and fittings including light fittings. Curtain poles and window blinds. Integrated kitchen appliances including a gas hob, electric oven, extractor, fridge/freezer and dishwasher. Timber garage.
Council Tax: Band E
Tenure: Freehold
Entry: By mutual agreement.
Viewing: To arrange a viewing of this property please contact Emma MacLaren on or .
Lounge (5.00m x 3.64m (16' 5" x 11' 11"))
Kitchen - Diner - Family (5.78m x 6.38m (19' 0" x 20' 11"))
Sun Porch (3.70m x 1.39m (12' 2" x 4' 7"))
Bedroom 1 (3.99m x 3.61m (13' 1" x 11' 10"))
Bedroom 2 (3.59m x 3.38m (11' 9" x 11' 1"))
Bedroom 3 (2.39m x 2.11m (7' 10" x 6' 11"))
Bathroom (3.20m x 2.11m (10' 6" x 6' 11"))
Property info
For more information about this property, please contact
Tailor Made Moves Ltd, IV2 on +44 1463 830045 * (local rate)
Disclaimer
Property descriptions and related information displayed on this page, with the exclusion of Running Costs data, are marketing materials provided by Tailor Made Moves Ltd, and do not constitute property particulars. Please contact Tailor Made Moves Ltd for full details and further information. The Running Costs data displayed on this page are provided by PrimeLocation to give an indication of potential running costs based on various data sources. PrimeLocation does not warrant or accept any responsibility for the accuracy or completeness of the property descriptions, related information or Running Costs data provided here.
































.png)


