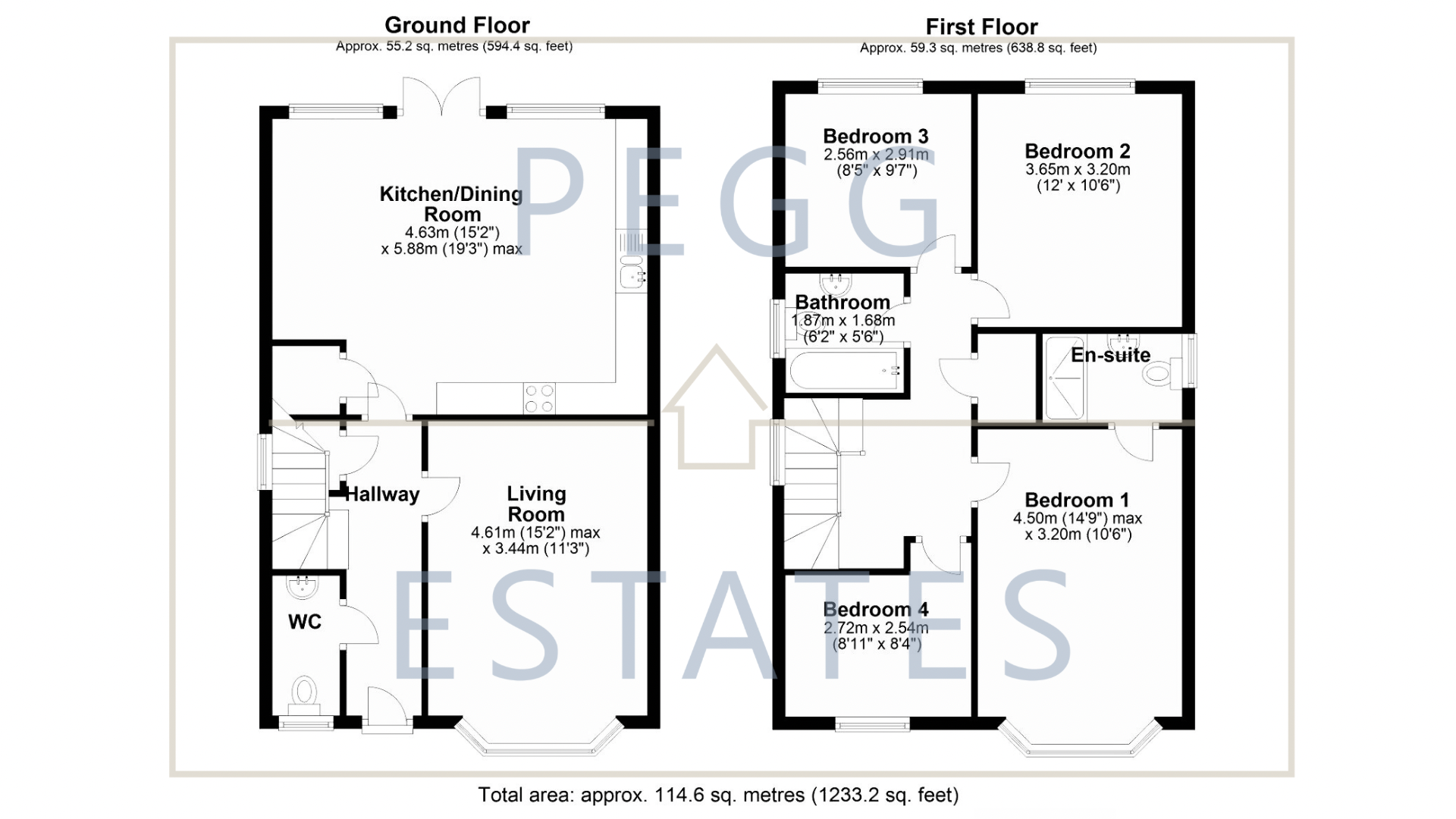Detached house for sale in Woodpecker Drive, Kingsteignton, Newton Abbot TQ12
Just added* Calls to this number will be recorded for quality, compliance and training purposes.
Property features
- Desirable Location
- Double Glazing & Gas Central Heating Throughout
- Ensuite Shower
- Four Double Bedrooms
- Garage and Driveway
- Large Open Planned Kitchen Living Space
- Modern deatched family home
- Private enclosed garden
Property description
Description
The heart of the home is the modern, open-plan kitchen, blessed with an abundance of natural light. It is equipped with up-to-date appliances and built-in pantries, providing ample storage space. An added benefit is the dedicated dining space, ideal for family meal times or entertaining guests.
A separate reception room serves as a comfortable living area, and the addition of a wood burner offers a cosy, warming touch to the property.
The property also features a garage with parking for three vehicles, perfect for households with multiple cars or as additional storage space. The garden is fully enclosed, providing a secure space for children to play or for entertaining during the warmer months.
Nestled in a quiet and peaceful location, this home is ideal for families. It resides in close proximity to local amenities, green spaces, and public transport links, making it highly convenient. The nearby schools make it an excellent choice for those with children.
Built by Redrow, this property is part of an exclusive development of detached houses with great connection routes to Torbay, Newton Abbott, and Exeter. This property is a rare find that perfectly combines space, comfort, and convenience.
Council Tax Band: D
Tenure: Freehold
Entrance Hall
Double glazed door to the front aspect, radiator, carpeted flooring, carpeted stairs to the first floor landing, understairs storage cupboard, doors to cloakroom, kitchen diner and living room.
Cloakroom
Has a double glazed obscure window to the front aspect, skimmed ceiling with downlights, tiled flooring, low level wc, fuse box, radiator, wall mounted wash hand basin with mixer tap and tiled splash back.
Living Room (11.3' x 15.2')
Has a double glazed bay window to the front aspect, carpet flooring, TV and telephone points, radiator, wood burner.
Kitchen (19.3' x 15.2')
Modern wall and base level work units with flat edged work surfaces, one and half bowl stainless steel sink and drainer with mixer tap, built in electric AEG double oven with AEG electric hob with glass splash back and stainless steel cooker hood, built in dishwasher, built in fridge freezer, built in pantry style cupboard with drawer unit, TV point, floor to ceiling style radiator, tiled flooring, skimmed ceiling with downlights, double glazed windows and french out swinging doors to the rear aspect leading to the garden, built in cupboard with plumbing for washing machine with extractor fan.
Landing
Has carpeted stairs from the entrance hall with double glazed window to the side aspect, access to the loft via hatch, radiator, doors to all rooms and a cupboard housing the boiler and water tank.
Bedroom 1 (10.6' x 14.9')
Double glazed bay window to the front aspect, carpet flooring, radiator, TV point, built in wardrobes with sliding doors, door to ensuite.
En-Suite
A three piece suite comprising of a shower cubicle with rainfall style shower and vanity mirror, low level wc, tiled flooring, part tiled walls, shaver point, extractor fan, skimmed ceiling with downlights, chrome ladder style heated towel rail.
Bedroom 2 (10.6' x 12.0')
Has a double glazed window to the rear aspect, carpet flooring, radiator, TV point.
Bedroom 3 (9.7' x 8.5')
Has double glazed window to the rear aspect, carpet flooring and radiator.
Bedroom 4 (8.40' x 8.11')
Has a double glazed window to the front aspect, carpet flooring and radiator.
Bathroom (5.6' x 6.2')
A three piece suite comprising of a low level wc, panel enclosed bath with mixer tap and electric shower, wall mounted wash hand basin with mixer tap and vanity mirror, shaver point, chrome ladder towel rail, tiled flooring, part tiled walls, skimmed ceiling with downlights, extractor fan, double glazed obscure window to the side aspect.
Front Garden
A lawned front garden with hedging with hard standing driveway for three vehicles, paved pathway to the front door.
Rear Garden
Has patio from its rear doors leading onto a large lawned garden enclosed by hedging, wooden panelled fencing, flower bed border and garden trees. There is outside lighting and side gate giving access to the driveway and the garage.
Garage
The garage is detached with an up and over door with power and lighting.
Property info
For more information about this property, please contact
Pegg Estates, TQ1 on +44 1803 912052 * (local rate)
Disclaimer
Property descriptions and related information displayed on this page, with the exclusion of Running Costs data, are marketing materials provided by Pegg Estates, and do not constitute property particulars. Please contact Pegg Estates for full details and further information. The Running Costs data displayed on this page are provided by PrimeLocation to give an indication of potential running costs based on various data sources. PrimeLocation does not warrant or accept any responsibility for the accuracy or completeness of the property descriptions, related information or Running Costs data provided here.






























.png)
