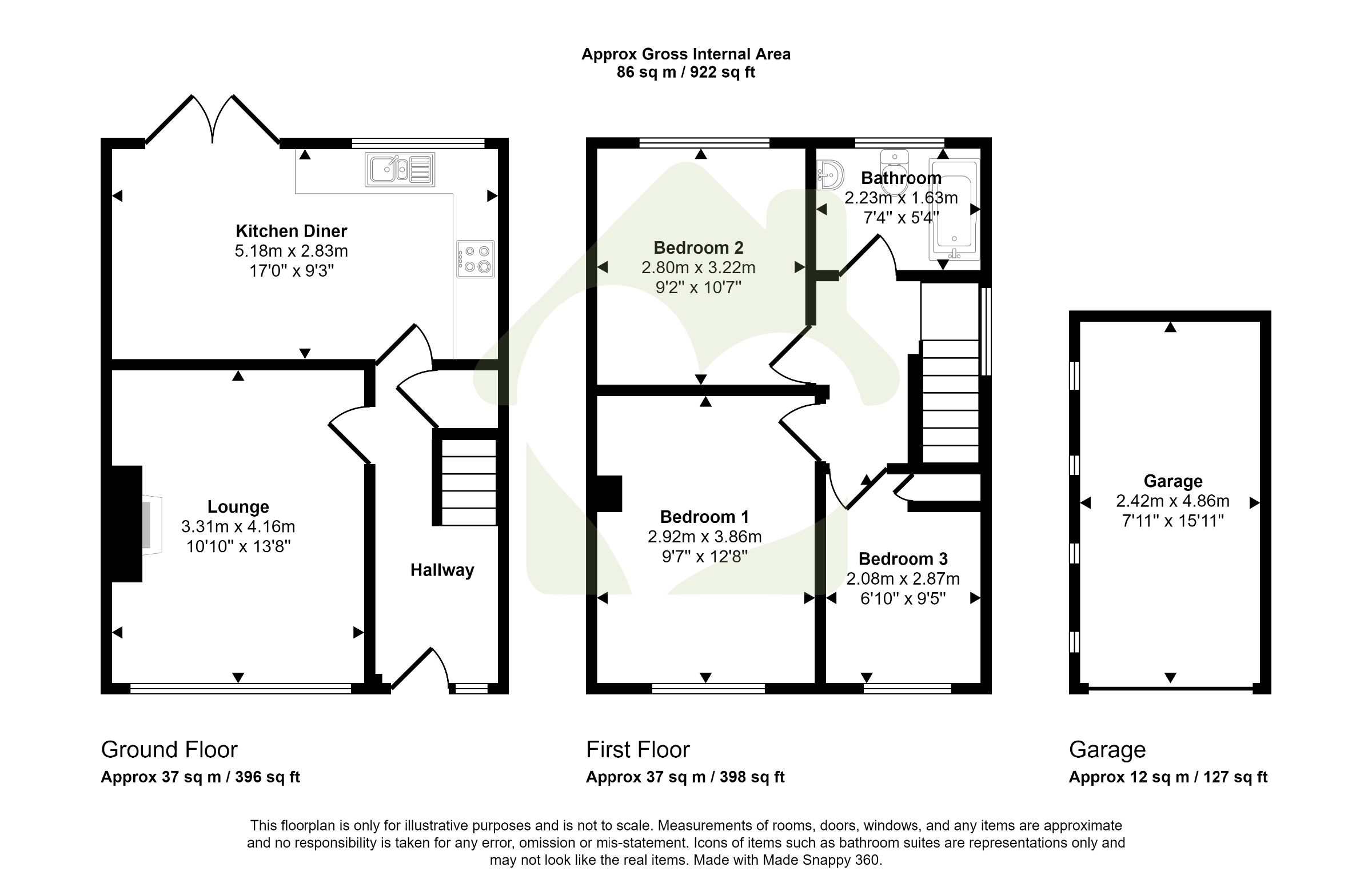Semi-detached house for sale in Thornbank Drive, Catterall, Preston PR3
* Calls to this number will be recorded for quality, compliance and training purposes.
Property features
- Three bedroom semi-detatched
- Fully refurbished
- Close proximity to local amenities
- Recently tarmacked driveway
- Beautiful Modern Key Turn Property
Property description
Description
As you enter the home through a stylish composite front door, you're greeted by a spacious and inviting hallway with convenient access to the upstairs. The neutral decor sets a calming tone, while the quality flooring seamlessly guides you through the space. To your left, the living room is perfectly situated at the front of the property. A large bay window allows natural light to flood the room, creating a bright and airy atmosphere. At the heart of the living room is a stunning log burner, serving as a cosy focal point. The room is beautifully designed with plush carpet underfoot and soft neutral walls, offering a warm and relaxing space to unwind.
As you move further down the hallway, you are welcomed into the large kitchen-diner, which opens onto the rear garden patio through glazed double UPVC doors-perfect for hosting family and friends. The kitchen features an array of wall and base units, complete with an integrated oven, gas hob with extractor fan above, and space for either a washing machine or dishwasher. A large window, conveniently placed above the sink, overlooks the rear garden and fills the room with natural light. Neutrally designed, the space offers ample room for a large dining table and fridge freezer, while modern sunken spotlights add a stylish and practical touch to this bright and functional family hub.
As you ascend the stairs, a frosted window enhances the light and bright atmosphere, creating an airy feel throughout. The landing, featuring soft plush carpet underfoot, offers access to each room on the first floor. It also provides convenient access to the loft, making this space both functional and welcoming.
The spacious master bedroom provides ample room for a large bed and additional furniture to suit your needs. A large window overlooks the front of the property, allowing plenty of natural light to fill the space. The room is equipped with aerial plug sockets, a ceiling light, and a radiator, ensuring both practicality and comfort, making it a peaceful and versatile retreat.
The second bedroom features a large window overlooking the rear of the property, allowing natural light to flood the room. With ample space for a large bed and furniture, this room provides a comfortable and welcoming setting, making it ideal for additional family members or guests. Its bright and airy atmosphere ensures a relaxing environment for any occupant.
The spacious and stylish family bathroom features floor-to-ceiling tiles and a tiled floor, both of which are easy to clean and lend a modern touch. A large frosted window brings in natural light, while sunken spotlights provide additional illumination. The room includes a heated towel rail, a wash basin with built-in storage, a WC, and a bath with a dual shower. This well-appointed bathroom is the perfect place to unwind and wash the day away.
The third bedroom is elegantly designed with paneling halfway up the walls, adding a touch of sophistication. Overlooking the front of the property, it features neutral decor and plush carpet underfoot. This versatile space can easily serve as a bedroom, dressing room, or office, adapting to your needs and preferences.
Externally, the property boasts a newly tarmacked driveway that provides space for multiple cars. Additionally, there is a garage with an up-and-over door and built-in lighting, offering both convenience and security.
The well-maintained garden features both a patio and a lawn area, providing a versatile outdoor space. The garden is easily maintainable, with raised beds surrounding the lawn. It's an ideal setting for children to play, as well as for hosting summer BBQs with family and friends.
Council Tax Band: C (Wyre Borough Council)
Tenure: Freehold
Property info
For more information about this property, please contact
Love Homes Estate Agents, PR3 on +44 1995 493993 * (local rate)
Disclaimer
Property descriptions and related information displayed on this page, with the exclusion of Running Costs data, are marketing materials provided by Love Homes Estate Agents, and do not constitute property particulars. Please contact Love Homes Estate Agents for full details and further information. The Running Costs data displayed on this page are provided by PrimeLocation to give an indication of potential running costs based on various data sources. PrimeLocation does not warrant or accept any responsibility for the accuracy or completeness of the property descriptions, related information or Running Costs data provided here.































.png)

