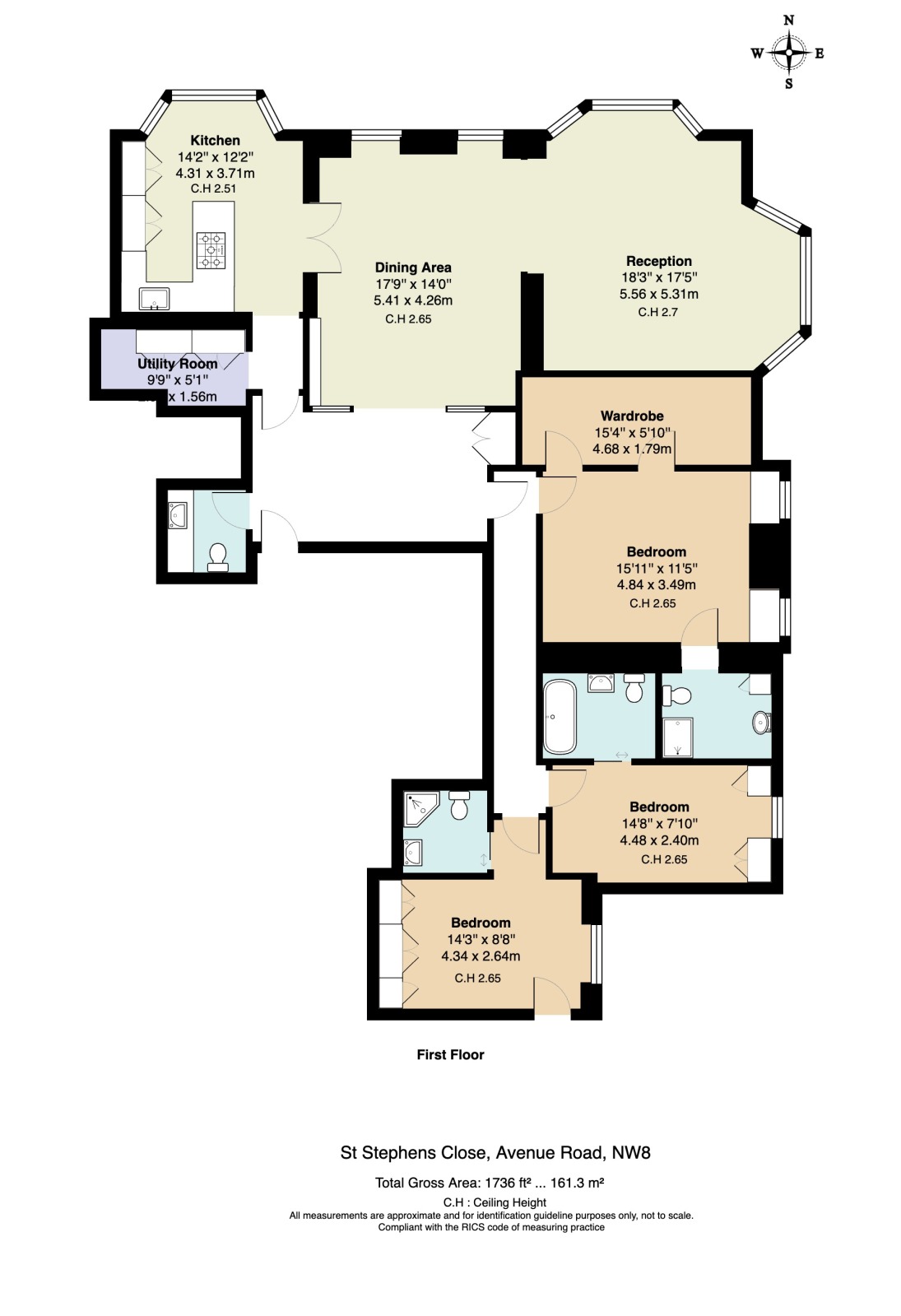Flat for sale in St Stephens Close, Avenue Road, London NW8
Just added* Calls to this number will be recorded for quality, compliance and training purposes.
Utilities and more details
Property features
- 3 bedrooms, 3 bathrooms
- 1736 sq ft / 161 sq m
- 1st floor
- Passenger lift, porterage, & basement storage
- Direct views onto Primrose Hill
- Walk-in wardrobe
- Utility room & guest cloakroom
- Bespoke German kitchen
- Underfloor heating in all tiled areas
- Leak detection system
Property description
An absolutely stunning, three-bedroom, three-bathroom apartment (1736 sq ft / 161 sq m) situated on the first floor, offering direct views onto Primrose Hill. Designed by world famous interior designer Olga Ashby, this property has been comprehensively refurbished to a '5 Star Hotel' finish with meticulous attention to detail, resulting in the property being featured in high end magazines such as Architectural Digest, Home Journal and Home & Decor.
The spacious entrance hall leads to two intercommunicating reception rooms, enhancing the sense of openness. The principal bedroom features a walk-in wardrobe and a luxurious ensuite shower room. The two additional bedrooms each have fitted wardrobes and their own ensuites, with high-quality fixtures from Lefroy Brooks, Grohe, Axor, and Villeroy & Boch. The apartment also includes a utility room and a guest cloakroom.
The bespoke German kitchen is a highlight, equipped with a quartz worktop, Siemens and Miele appliances (wine fridge, full-length fridge, full-length freezer in the utility room, gas hob, Quooker tap, and food disposal sink), and features underfloor heating in all tiled areas.
Further benefits include a leak detection system, part underfloor heating, independent hot water, and communal central heating. The apartment is fitted with a Control4 audio/visual and lighting system, with pre-wiring for automated blinds if desired. It includes a 5.1 Dolby surround sound system in the living area, Cat 5 cabling throughout, Lutron and recessed lighting, and a halo fireplace. The high-quality parquet wood flooring in the living areas, alongside large format porcelain tiles in the hallway and bathrooms, complements the high-end finish.
Additional features include beautifully bespoke fitted joinery, including hallway cupboards, dining and living areas, a walk-in wardrobe, desks, and fitted cupboards in other bedrooms. The property also benefits from a passenger lift, porterage, and a basement storage room.
St. Stephen’s Close is one of the area’s most sought-after developments, conveniently located just off Avenue Road. It is a short walk to the open spaces of Regent's Park, St John’s Wood High Street, and the underground station (Jubilee Line), with direct access to Primrose Hill located directly behind the building. First come first served parking for two cars on site and there is also visitor's parking.
Service charge: £14,656 per annum approx. In addition, Reserve fund: £3,800 and Ground rent: £280 per annum approx.
Property info
For more information about this property, please contact
Hanover, NW8 on +44 20 3463 6940 * (local rate)
Disclaimer
Property descriptions and related information displayed on this page, with the exclusion of Running Costs data, are marketing materials provided by Hanover, and do not constitute property particulars. Please contact Hanover for full details and further information. The Running Costs data displayed on this page are provided by PrimeLocation to give an indication of potential running costs based on various data sources. PrimeLocation does not warrant or accept any responsibility for the accuracy or completeness of the property descriptions, related information or Running Costs data provided here.






























.png)

