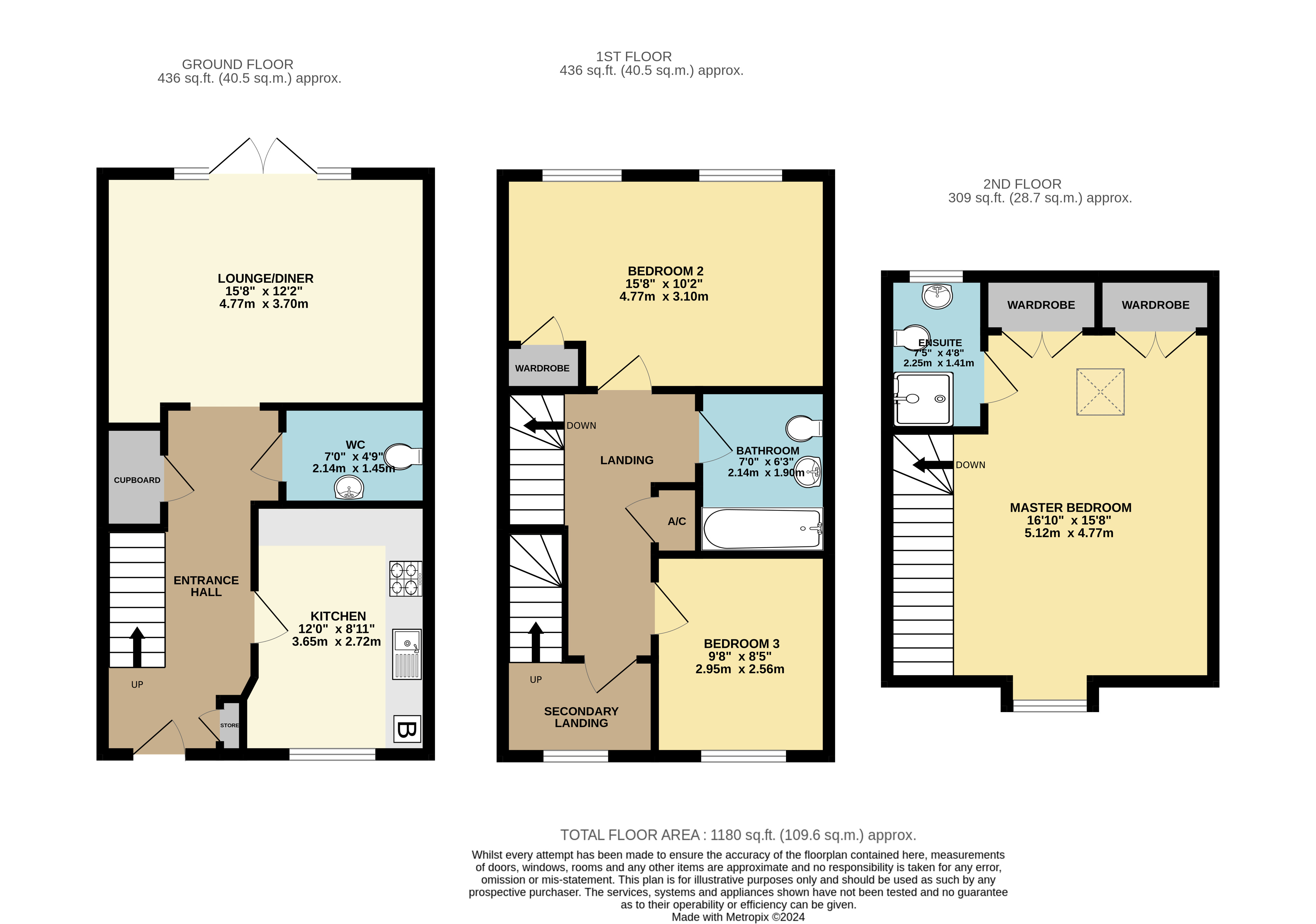Semi-detached house for sale in Le Marechal Avenue, Bursledon SO31
* Calls to this number will be recorded for quality, compliance and training purposes.
Property features
- Private garden
- Off street parking
- Step free access
- Gas central heating and double glazing
- Downstairs Cloakroom
- Driveway parking with space for two vehicles
- Integrated appliances to fitted kitchen
- Easy access to major road networks
- Property owned solar panels
Property description
This home further benefits from a downstairs cloakroom, en suite to master bedroom and family bathroom. All bedrooms are of generous proportions and two feature fitted storage.
To the rear of the property is a delightful garden with a large lawned area and a rear patio, ideal for use as seating/entertaining area.
Set away from the property is a convenient driveway offering off-road parking for two vehicles.
The location of this lovely home is ideal for the commute into Southampton, be it by public transport or car. There is very easy access to the M27 leading to Southampton Parkway Railway Station and Southampton airport. Ideally situated for the local shops, including the large Tesco Superstore but also close to lovely woodland walks and the nearby River Hamble.
Outside
Driveway parking for two vehicles set away from the property. Lawn with box hedging. Flower bed with slate and small shrubs. Side access gate leading to rear garden. Paving slab path leading to front door.
Entrance Hallway (16' 8" x 8' 8") or (5.08m x 2.63m)
Composite front door with double glazed glass panel. Tiled flooring. Moulded skirting boards. Radiator. Carpeted stairway rising to first floor. Access to storage cupboard housing rcd breaker switches and solar panel breakers. Large storage cupboard under the stairs. Doorways leading to all rooms on the ground floor.
Kitchen (12' 0" x 8' 11") or (3.65m x 2.72m)
UPVC double glazed window to front with fitted blind. Tiled flooring. Moulded skirting boards. Matching wall and base units. Ample worktops. Four point gas burner hob. Stainless steel sink with drainer and black mixer tap. Access to combi boiler. Integrated dishwasher, fridge freezer, double oven and grill. Inset LED spots. Space for dining table and chairs.
W.C. (4' 9" x 7' 0") or (1.45m x 2.14m)
Tiled flooring. Moulded skirting boards. Low level WC with cistern. Pedestal hand wash basin with chrome hot and cold taps and tiled splash back. Radiator. Inset LED spots. Extractor fan.
Lounge / Dining Room (12' 2" x 15' 8") or (3.70m x 4.77m)
UPVC double glazed French doors with side windows overlook the garden. Carpet. Moulded skirting boards. Radiator.
Garden
Mainly laid to lawn. Patio area outside lounge, plus an additional patio to rear of garden to enjoy the evening sun. Wooden slat fence.
Landing (12' 11" x 9' 5") or (3.94m x 2.87m)
Carpet. Moulded skirting boards. Radiator. Access to Airing cupboard. Doorways leading to all rooms on the first floor.
Bedroom Two (10' 2" x 15' 8") or (3.10m x 4.77m)
Two UPVC double glazed windows to rear. Radiator. Carpet. Moulded skirting boards. Access to storage cupboard with potential to convert to wardrobe.
Bedroom Three (9' 8" x 8' 5") or (2.95m x 2.56m)
UPVC double glazed window to front aspect with view across nature reserve. Radiator. Carpet. Moulded skirting boards.
Family Bathroom (7' 0" x 6' 3") or (2.14m x 1.90m)
Tiled flooring. Moulded skirting boards. Panel bath with chrome mixer tap and shower above. Low level WC with concealed cistern. Pedestal wash basin with chrome mixer tap. Tiled splash backs. Ladder style heated towel rail. Inset LED spots.
Inner Landing (4' 7" x 7' 0") or (1.40m x 2.14m)
UPVC double glazed window to front aspect. Radiator. Carpet. Moulded skirting boards. Carpeted staircase rising to second floor.
Master Bedroom (16' 10" x 15' 8") or (5.12m x 4.77m)
UPVC double glazed window to front aspect. Velux skylight. Carpet. Moulded skirting boards. Radiator. Double fitted wardrobes housing controls for solar panels. Eaves storage. Doorway leading to en-suite.
En-Suite (7' 5" x 4' 8") or (2.25m x 1.41m)
Velux skylight to rear aspect. Pedestal wash basin. Low level WC with cistern. Tiled splash backs. Vinyl flooring. Shower cubicle with concertina glass door electric shower and tiled surround. Extractor fan. Inset LED spots.
Other
Eastleigh Borough Council Tax Band D £2102.49 2024/24 charges
Property info
For more information about this property, please contact
Brambles Estate Agents - Bursledon, SO31 on +44 23 8221 3269 * (local rate)
Disclaimer
Property descriptions and related information displayed on this page, with the exclusion of Running Costs data, are marketing materials provided by Brambles Estate Agents - Bursledon, and do not constitute property particulars. Please contact Brambles Estate Agents - Bursledon for full details and further information. The Running Costs data displayed on this page are provided by PrimeLocation to give an indication of potential running costs based on various data sources. PrimeLocation does not warrant or accept any responsibility for the accuracy or completeness of the property descriptions, related information or Running Costs data provided here.





























.png)
