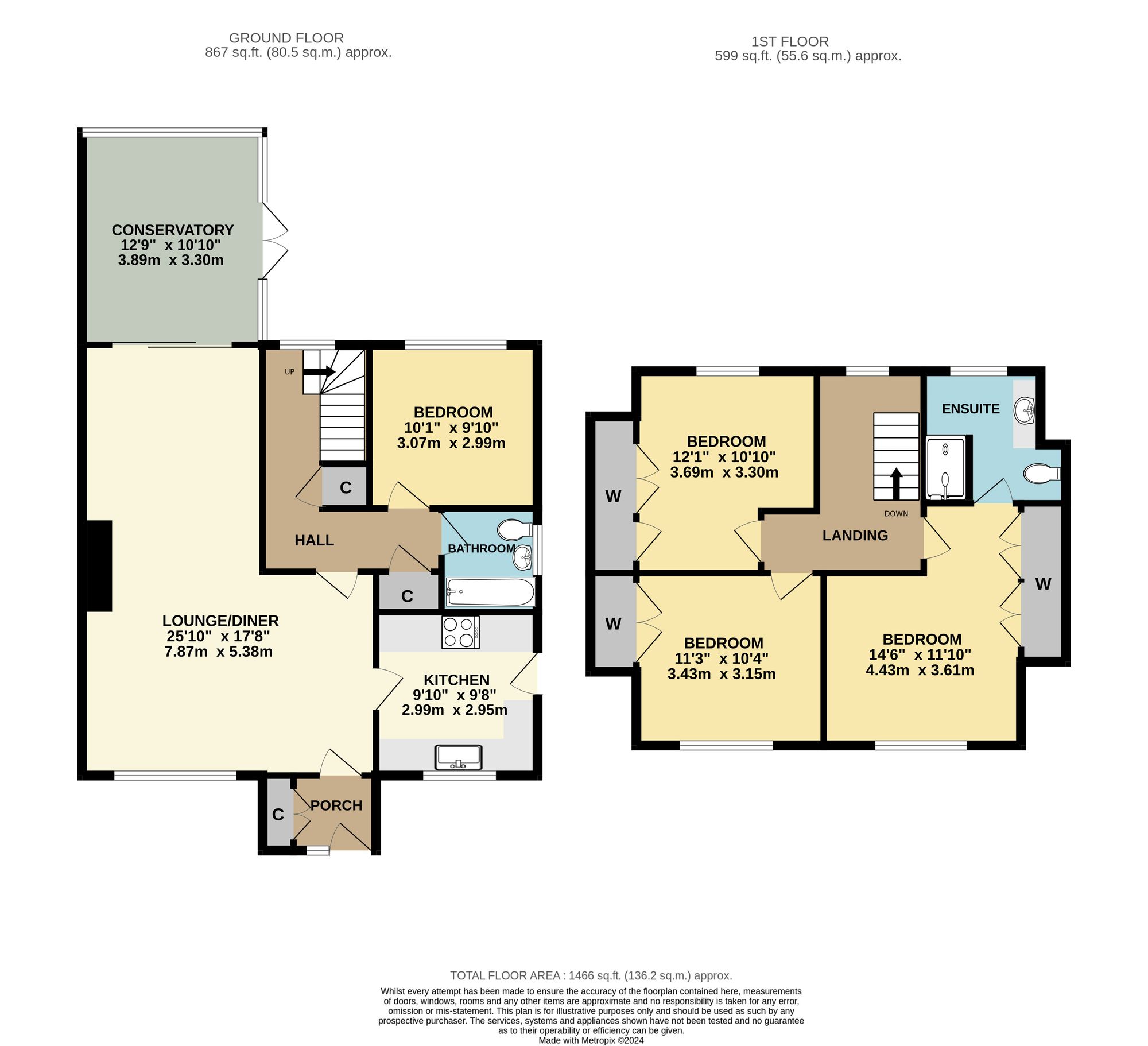Detached house for sale in Waterbeech Drive, Hedge End SO30
Just added* Calls to this number will be recorded for quality, compliance and training purposes.
Property features
- Four double bedrooms
- 25ft lounge/diner
- Conservatory
- Modern kitchen & bathroom
- En-suite to the master
- Attractive rear garden
- Single garage
- Tenure - freehold
- EPC grade D
- Eastleigh council band D
Property description
Introduction
Situated in a cul-de-sac position, this four bedroom detached chalet home offers well-presented accommodation throughout, comprising a spacious, 25ft lounge/diner, conservatory, modern kitchen, bathroom and a double bedroom on the ground floor.
On the first floor there are three further good size double bedrooms, with an en-suite shower room to the master.
Outside there is an attractive rear garden and a garage located in a nearby block.
Location
The property is situated in Hedge End and benefits from being close to local shops, schools and amenities, including the village centre, retail park, train station and the M27 motorway links.
Directions
Upon entering Harris Avenue from Westward Road, continue along this road which will turn into Waterbeech Drive. Turn left into a small cul-de-sac where the property can be found on the left hand side.
Inside
The porch has a storage cupboard and a door leading through to the generous, L-shaped lounge/diner which has a window to the front and sliding doors from the dining area leading through to the conservatory, which in turn has French doors opening out to the rear garden.
The moder kitchen faces the front of the property, has a door to the side and has been fitted with a range of wall and base units with a built-in oven, hob with extractor over, an integrated fridge and dishwasher, as well as space for a washing machine.
The rear hallway has stairs to the first floor, two built-in cupboards and access to the bathroom and ground floor bedroom, which is a well-proportioned room with a window to the rear and is currently being used as a gym.
The modern bathroom comprises a panel enclosed bath with shower over, vanity wash hand basin, WC and a window to the side.
On the first floor, the large master bedroom has two built-in wardrobes, a window to the front and an en-suite comprising a shower cubicle, vanity wash hand basin, WC and a window to the rear.
There are two further good size double bedrooms, both with fitted wardrobes, as well as a landing with a window to the rear.
Outside
To the front there is a landscaped garden with steps leading to the entrance. To the side of the property, at the end of the cul-de-sac, there is a garage in a nearby block.
The attractive rear garden has a paved patio area, leaving the rest of the garden mainly laid to lawn with planted borders and a barked section to the side, ideal for a children’s play area.
Broadband
Superfast Fibre Broadband is available with download speeds of 41-67 Mbps and upload speeds of 9-16 Mbps. Information has been provided by the Openreach website.
Services
Gas, water, electricity and mains drainage are connected. Please note that none of the services or appliances have been tested by White & Guard.
EPC Rating: D
Property info
For more information about this property, please contact
White & Guard Estate Agents, SO30 on +44 1489 322775 * (local rate)
Disclaimer
Property descriptions and related information displayed on this page, with the exclusion of Running Costs data, are marketing materials provided by White & Guard Estate Agents, and do not constitute property particulars. Please contact White & Guard Estate Agents for full details and further information. The Running Costs data displayed on this page are provided by PrimeLocation to give an indication of potential running costs based on various data sources. PrimeLocation does not warrant or accept any responsibility for the accuracy or completeness of the property descriptions, related information or Running Costs data provided here.





























.png)


