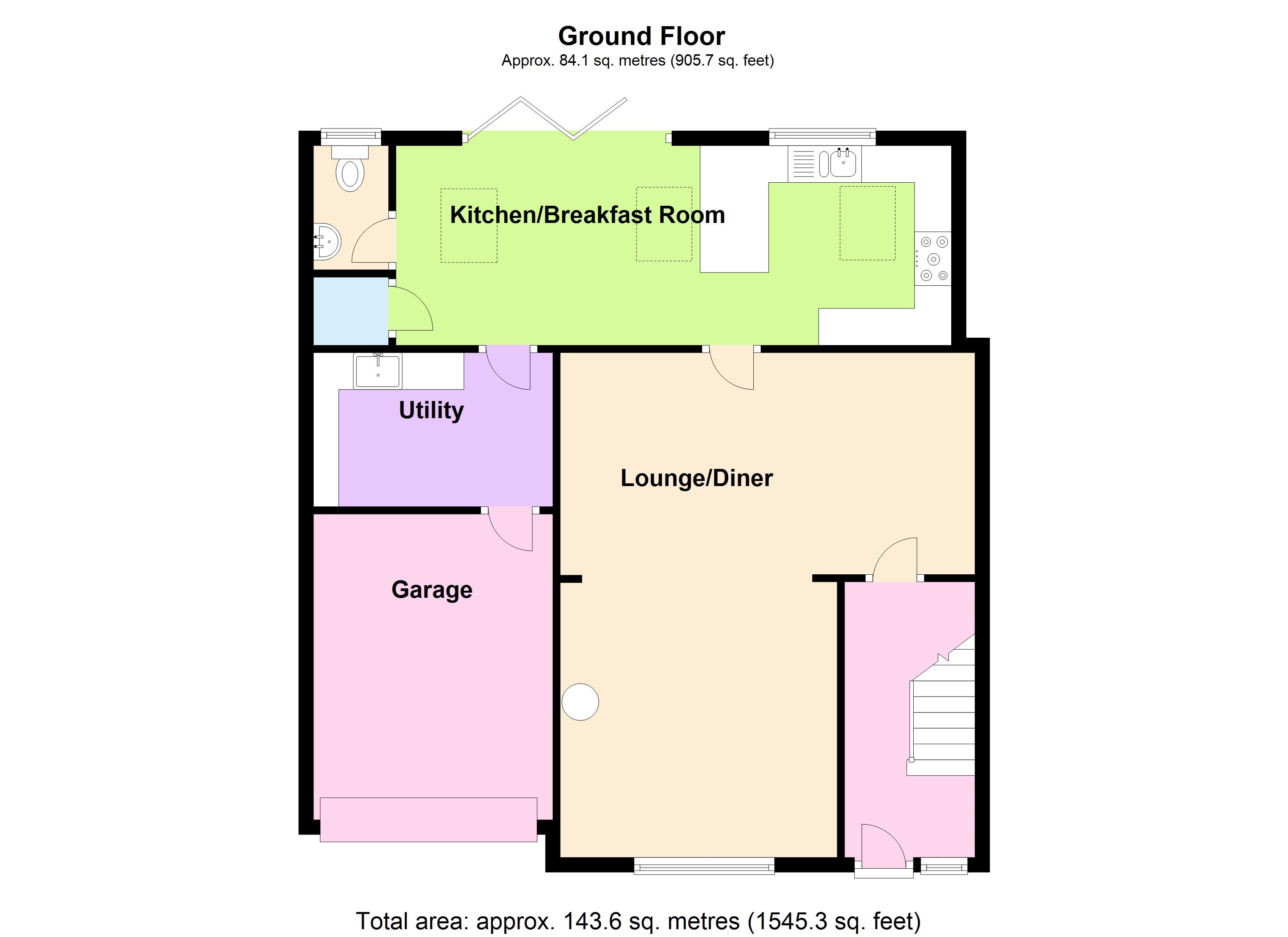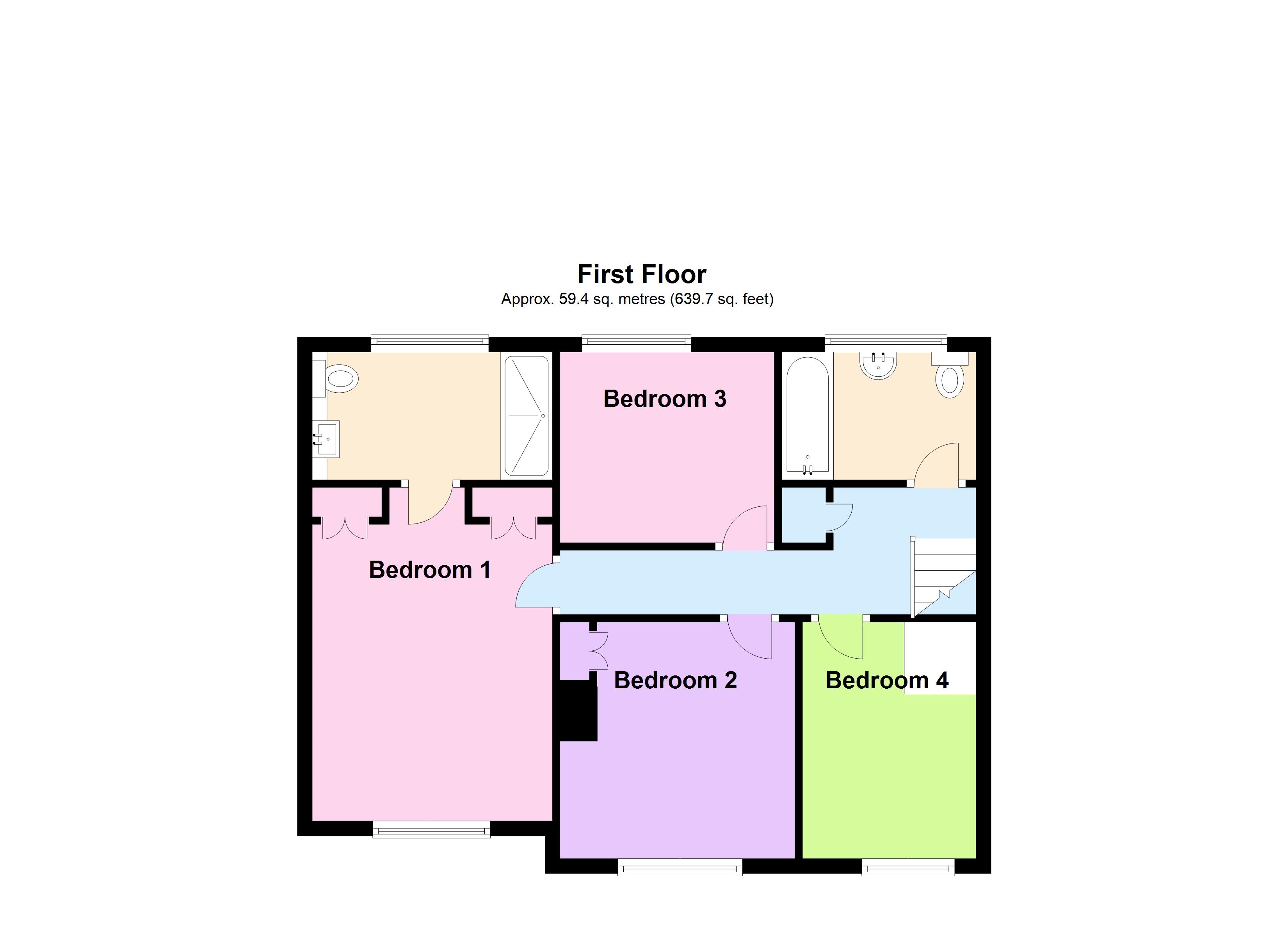Semi-detached house for sale in Hardings Close, North Petherton, Bridgwater TA6
* Calls to this number will be recorded for quality, compliance and training purposes.
Property features
- Most impressive & extended four bedroom semi detached house
- Gas fired central heating & UPVC double glazed windows & doors
- Ensuite facilities to master bedroom
- Cloakroom & utility room
- Modern kitchen & bathroom suites
- Garage and gardens
- Situated in small cul-de-sac
- Ideal family home, early viewing advised
Property description
A most impressive & extremely spacious extended four bedroom semi-detached house situated in a pleasant and small cul-de-sac located close to the centre of the village of North Petherton, itself approximately 3 miles south of the centre of Bridgwater where all main amenities & facilities can be found. Local shops are within easy walking distance of the property including Tesco’s, doctors’ surgery, public houses, church, butchers, community centre & bus service to the towns of Bridgwater & Taunton. The village is also conveniently located for the M5 motorway being approximately 1 mile away from its nearest junction 24.
The property is constructed of cavity walling under a pitched, tiled, felted & insulated roof .The extremely spacious and well-proportioned accommodation briefly comprises Entrance Hall, Living/Sitting/Dining Room, Kitchen/Breakfast Room, Cloakroom and Utility whilst to first floor are 4 Bedrooms, with Ensuite facilities to the master bedroom, & Family Bathroom. The property benefits from gas fired central heating, UPVC double glazed windows & doors and all floor coverings are included in the asking price. The house is presented in excellent decorative order offers an ideal family. Home. There is ample off-road parking to the front which in turn leads to a Garage as well as a very private & secluded rear garden.
Accommodation
Entrance hall Oak wood strip flooring. UPVC entrance door & side screen. Stairs to first floor. Radiator. Telephone point.
L-shaped living/
Dining room 22’5” x 12’4” increasing to 18’5” comprising to Lounge Area feature wood burner, glass hearth. Oak wood strip flooring. Radiator. TV aerial point. Dining Area further continuation of oak wood strip flooring. Radiator. Door to:
Kitchen/breakfast room 24’9” x 8’9” to Breakfast Area bi-folding double glazed doors to patio. Radiator. Walk in cupboard/larder. To Kitchen Area Inset stainless steel single drainer sink unit with cupboard under. Flat edged working surfaces with further cupboards & drawers under incorporating dishwasher fridge & freezer, comprehensive & complimentary range of cupboards over. Feature splashback to range recess with stainless steel extractor fan/canopy over. Vinolay floor covering. Breakfast bar/deep working surface creating room divider returning to dining area. Door to:
Cloakroom Low level WC. Vanity wash hand basin with cupboards under. Radiator. Vinolay flooring.
Utilty room 10’8” x 6’11” Butler style sink, flat edge working surfaces with further cupboards & drawers under, matching wall cupboards over. Plumbing for washing machine. Wall mounted Vaillant gas boiler. Vinolay floor covering. Door to garage.
First floor
Landing Hatch to roof space, loft ladder. Airing cupboard with cylinder & shelving.
Bedroom 1 13’2”x 10’8” Vinolay floor covering. Radiator. Two separate built in wardrobes with mirror fronted doors either side of door to:
Ensuite shower room Walk in shower with large tray, dual shower head, shower screen. Vanity unit with inset wash hand basin, cupboards under, vanity shelf over. Low level WC with concealed cistern. Chrome towel rail/radiator. Spotlights inset to ceiling. Extractor fan. Vinolay floor covering.
Bedroom 2 10’9” x 10’7” Radiator. Carpet. Built in double doored wardrobe.
Bedroom 3 9’10” x 8’7” Radiator. Carpet.
Bedroom 4 10’8” x 7’9” Radiator. Carpet. Fitted bookshelves over stairwell.
Bathroom Panelled bath with electric shower over, shower curtain & rail. Additional tiling to bath & shower area. Pedestal wash hand basin. WC. Chrome towel rail/radiator. Vinolay floor covering.
Outside To the front of the property large area which is brick paved providing off-road parking for numerous vehicles, stocked beds with variety of plants, shrubs, trees, flowers either side. Garage 13’6” x 11’1” with up & over door, power & light. Door to utility room. To the side of the property gate gives access to the side of the property with large wood store & separate storeroom 12’0” x 5’6” tiled roof over. Feature paved patio which extends to the rear of the property this garden is well enclosed & screened, large artificial lawn. Attractive pergoda with decking area, canopy over. Raised flower beds in dwarf brick walling Outside tap & light.
Viewing By appointment with the vendors’ agents Messrs Charles Dickens Tel: Or E: Who will be pleased to make the necessary arrangements.
Services Mains electricity, gas, water & drainage.
Council Tax Band C
Energy Rating C71
Property info
For more information about this property, please contact
Charles Dickens Estate Agents, TA6 on +44 1278 285001 * (local rate)
Disclaimer
Property descriptions and related information displayed on this page, with the exclusion of Running Costs data, are marketing materials provided by Charles Dickens Estate Agents, and do not constitute property particulars. Please contact Charles Dickens Estate Agents for full details and further information. The Running Costs data displayed on this page are provided by PrimeLocation to give an indication of potential running costs based on various data sources. PrimeLocation does not warrant or accept any responsibility for the accuracy or completeness of the property descriptions, related information or Running Costs data provided here.




























.png)
