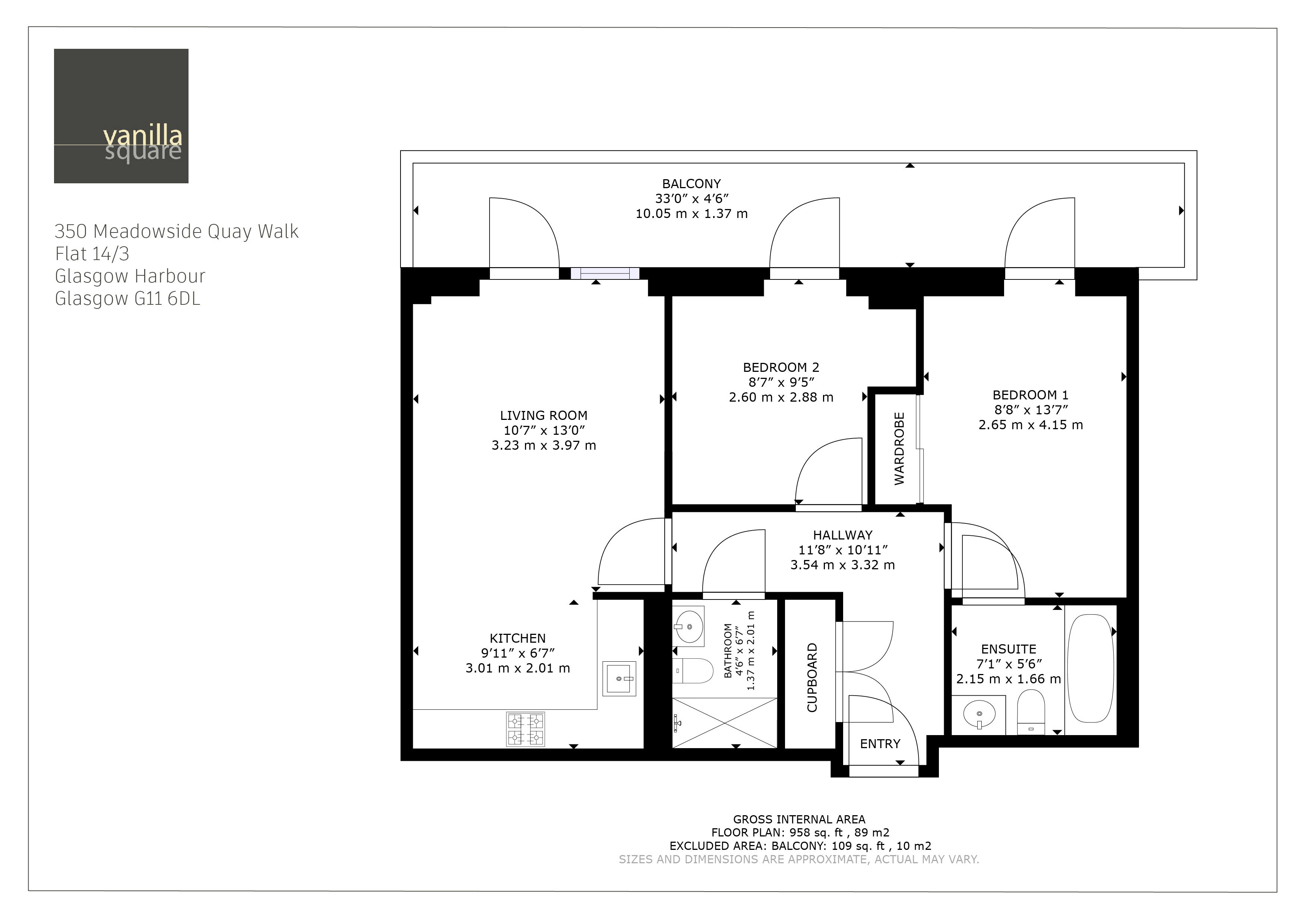Flat for sale in Meadowside Quay Walk, Glasgow G11
Just added* Calls to this number will be recorded for quality, compliance and training purposes.
Property description
A very stylish two bedroom luxury apartment perched on the 14th floor within this magnificent Riverside development.
A very stylish two bedroom luxury apartment perched on the 14th floor within this magnificent Riverside development. Marrying both West End living within a more contemporary and relaxed setting. Alongside this, some of the best views you will find over the River Clyde, the West End and far beyond, thanks to a large balcony on one side of the apartment and also private access to a rooftop terrace on the other. The property is also far more secluded than other levels thanks to only having two neighbouring apartments on this floor.
Presented to an exceptional standard throughout, this gorgeous property is offered to the market in walk-in condition. A bright and airy home with views that must be seen to be believed! Large windows flood the space with natural light throughout the day. There is a fabulous Westerly facing 10m balcony to enjoy the outdoors, admire the views and watch the boats going past, including the Waverly in the summer days and evenings. It is peacefully positioned by a walkway on the River Clyde away from busy main roads, yet only a short walk from the very heart of the vibrant West End where there are a vast array of trendy shops, bars and restaurants. Also close to excellent public transport links with easy access to Glasgow City Centre as well as 10 minutes away from Glasgow airport by car. The development also has almost immediate access to both the Clydeside Expressway and the Clyde Tunnel, connecting you seamlessly in whichever direction you wish to go.
The internal accommodation comprises; entrance hallway with a double storage and utility cupboard off. An immediately impressive 19'7 open plan lounge/kitchen with access to the balcony. The kitchen is fitted with quality wall and floor units and integrated appliances including fridge, freezer and dishwasher. One of very few in the development to have been remodelled and now also boasting a beautiful Quartz stone worktop and full length splash back, for that luxury feel and finish. There is plenty of space for a dining table and chairs whilst the openness of the room lends itself to a great setting for socialising. There are two well-proportioned double bedrooms that both have direct access onto the balcony. The principal bedroom has fitted wardrobes and an en-suite bathroom, a great feature to relax and unwind after your day. Completing the accommodation is a guest shower room with a fresh white three piece suite. Both the en-suite and shower room also feature large, hidden, built-in storage with power outlets allowing you to keep the rooms clean and uncluttered.
The rooftop terrace has secured entry for you to not only enjoy the Spring and Summer, but also the added benefit of dual power sockets for you to enjoy any powered devices or heaters in the colder months. Making it a usable space all year round; whether you're catching the sun on those summer days, or enjoying the fireworks over the cityscape on Guy Fawkes and Hogmanay night. A very unique space to find not just in the City, but especially in the West End.
The specification includes double glazing, recently upgraded smart electric heating and security-controlled entrance. This particular property has a secure underground private parking space on the preferred first floor location and one of the closest to the lifts for easy access. The communal areas are well-maintained by an appointed factor including the surrounding gardens, and there is lift access to all floors for added convenience.
This home is probably one of the best of its kind due to the elevated aspects of the river and its internal condition, therefore a viewing is essential in order to fully appreciate this spectacular property.
EER band C
Property info
For more information about this property, please contact
Vanilla Square, G12 on +44 141 433 1469 * (local rate)
Disclaimer
Property descriptions and related information displayed on this page, with the exclusion of Running Costs data, are marketing materials provided by Vanilla Square, and do not constitute property particulars. Please contact Vanilla Square for full details and further information. The Running Costs data displayed on this page are provided by PrimeLocation to give an indication of potential running costs based on various data sources. PrimeLocation does not warrant or accept any responsibility for the accuracy or completeness of the property descriptions, related information or Running Costs data provided here.








































.png)