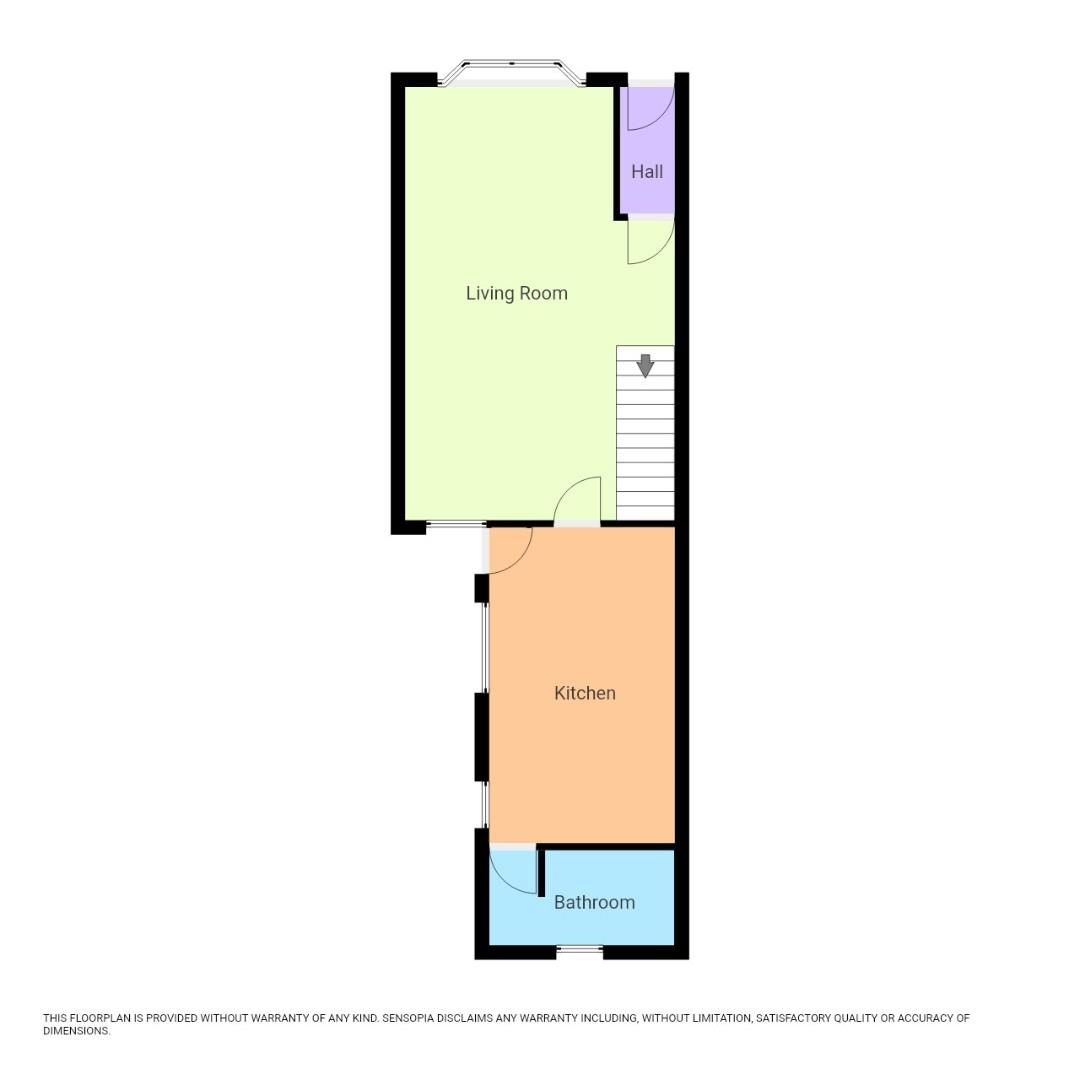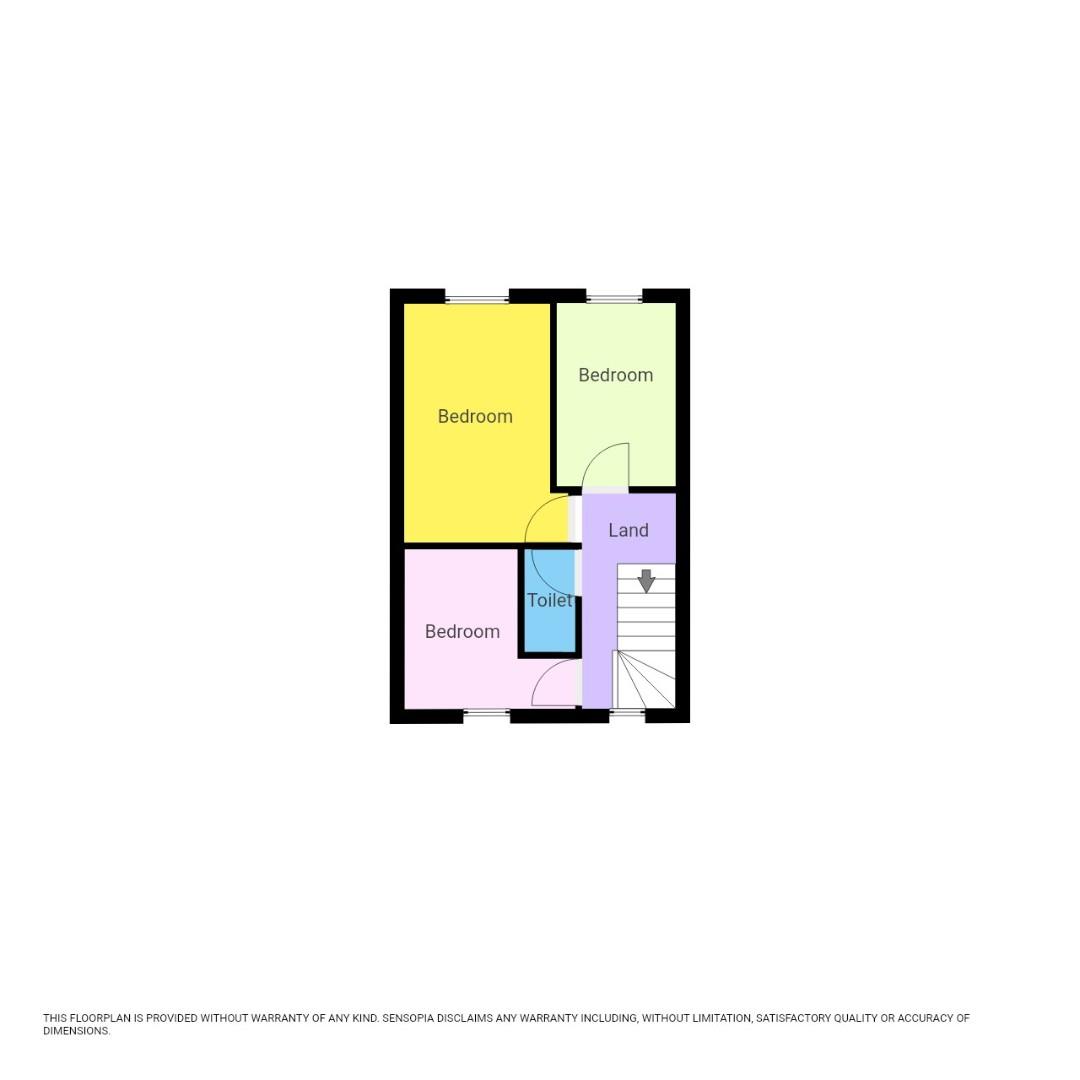Semi-detached house for sale in Fairy Glen, Ogmore Vale, Bridgend CF32
* Calls to this number will be recorded for quality, compliance and training purposes.
Property features
- Neutrally decorated interior
- End of terrace house
- Well-sized reception room
- Three spacious bedrooms
- Excellent outdoor space
- Beautiful view
- Well-served public transport
- Nearby green spaces
- Buyer looking for quick completion
- Proceedable buyers only please
Property description
Presenting a neutrally decorated end of terrace house for sale. This property is perfectly designed to accommodate the needs of families and couples alike. The house is well-structured with one reception room, a kitchen flooded with natural light, three well-proportioned bedrooms and a bathroom.
The kitchen is not just functional but also offers a welcoming space for cooking and gathering. The reception room is well-sized, offering a perfect space for relaxation and entertainment.
The bedrooms are spacious, providing a comfortable living environment. The bathroom is designed to cater to the needs of everyday living.
One of the unique features of the property is its beautiful garden, offering an excellent space for outdoor activities. Plus, the beautiful view adds an exceptional charm to the property.
Located in an area well-served by public transport links, the property offers easy access to various parts of the city. For those who enjoy the outdoors, the surrounding green spaces, walking routes, and cycling routes offer ample opportunities for recreation.
The property falls under the B band for council tax. This end of terrace house is an ideal property for those seeking a balance of comfort, convenience, and serenity.
General
Ogmore Vale is a picturesque village situated in the heart of Bridgend, Wales. Offering a tranquil and idyllic setting, it is the perfect location for those seeking a peaceful and close-knit community to call home.
One of the main benefits of living in Ogmore Vale is its excellent transport links. The village is well-connected to surrounding areas through regular bus services and easy access to the M4 motorway, making commuting to nearby towns and cities a breeze. The nearby Bridgend train station also provides convenient rail connections to Cardiff, Swansea, and beyond.
Local amenities in Ogmore Vale cater to residents' everyday needs, with a range of shops, cafes, and supermarkets within easy reach. The village also boasts a community center, leisure facilities, and a library, providing plenty of opportunities for residents to socialize and stay active.
Nature enthusiasts will appreciate the beauty spots surrounding Ogmore Vale, including the stunning Ogmore Valley Trail and the nearby Ogmore River. With breathtaking views of the Welsh countryside, residents can enjoy peaceful walks, picnics, and outdoor activities in the area.
For families with children, there are several schools in and around Ogmore Vale, providing a range of educational options for students of all ages. The village is also within close proximity to Bridgend College, offering further education opportunities for young adults.
Hallway
Entered through a front door, with laminate flooring, skimmed walls with dado rail and textured ceilings with central lighting, a door to the lounge.
Lounge Dining (7.42m x 4.62m at widest (24'4" x 15'2" at widest))
With laminate flooring, skimmed walls and textured ceilings, with central lighting, box bay window to front and rear, two radiators, and under stair storage.
Kitchen Breakfast Room (5.41m x 3.18m (17'9" x 10'5"))
With tiled flooring, smooth walls, and textured ceilings with central lighting, two windows and door to rear, a selection of base and wall units in light oak with granite effect worktops, gas hob with electric oven and hood, integral sink and drainer, and radiator. Plumbing for washing machine.
Bathroom (3.15m x 1.60m (10'4" x 5'3"))
With tiled flooring and walls, and textured ceilings with central lighting, 3-piece suite comprising of a toilet, sink, and bath with mixer shower. Radiator.
Landing
With laminate flooring, skimmed walls and textured ceilings, central light fitting, wooden banister, window to rear, doors to:
Bedroom 1 (4.09m x 2.90m (13'5" x 9'6"))
With laminate flooring, skimmed walls, and textured ceilings with central lighting, window to front, radiator.
Bedroom 2 (3.12m x 2.03m (10'3" x 6'8" ))
With laminate flooring, skimmed walls, and textured ceilings with central lighting, window to front, and radiator.
Bedroom 3 (2.92m x 2.72m at widest (9'7" x 8'11" at widest))
With laminate flooring, skimmed walls, and textured ceilings with central lighting, window to rear, and radiator.
Wc
With vinyl flooring, tiled walls and smooth ceilings with central lighting, wc and sink.
Garden
Enclosed garden with a block path leading to steps to rear lawn and pation area, with block built shed built to the back and rear lane access.
Property info
Fairy Glen - Ground Floor.Jpg View original

Fairy Glen - 1st Floor.Jpg View original

For more information about this property, please contact
Hunters - Bridgend, CF35 on +44 1656 220990 * (local rate)
Disclaimer
Property descriptions and related information displayed on this page, with the exclusion of Running Costs data, are marketing materials provided by Hunters - Bridgend, and do not constitute property particulars. Please contact Hunters - Bridgend for full details and further information. The Running Costs data displayed on this page are provided by PrimeLocation to give an indication of potential running costs based on various data sources. PrimeLocation does not warrant or accept any responsibility for the accuracy or completeness of the property descriptions, related information or Running Costs data provided here.






















.png)


