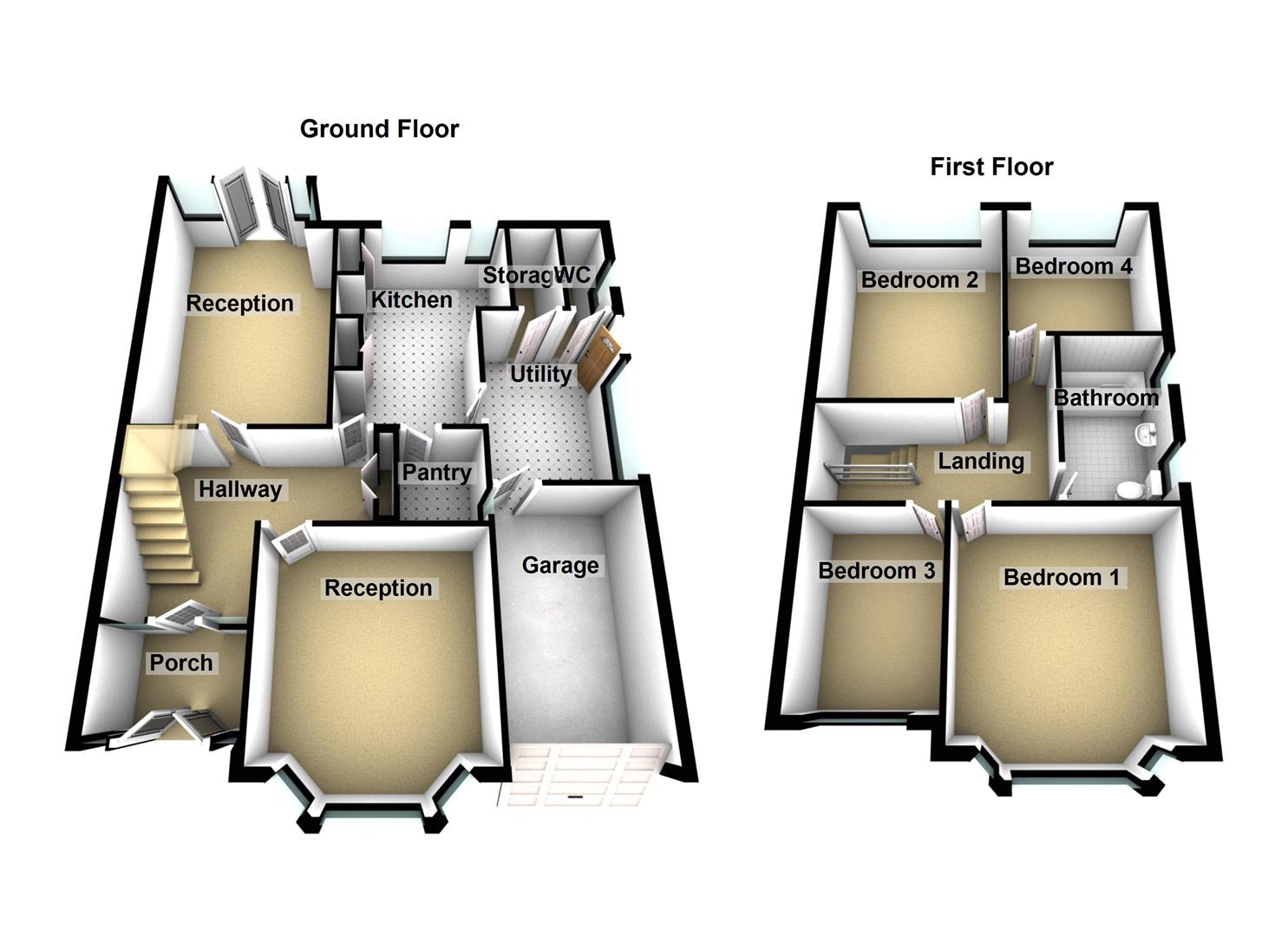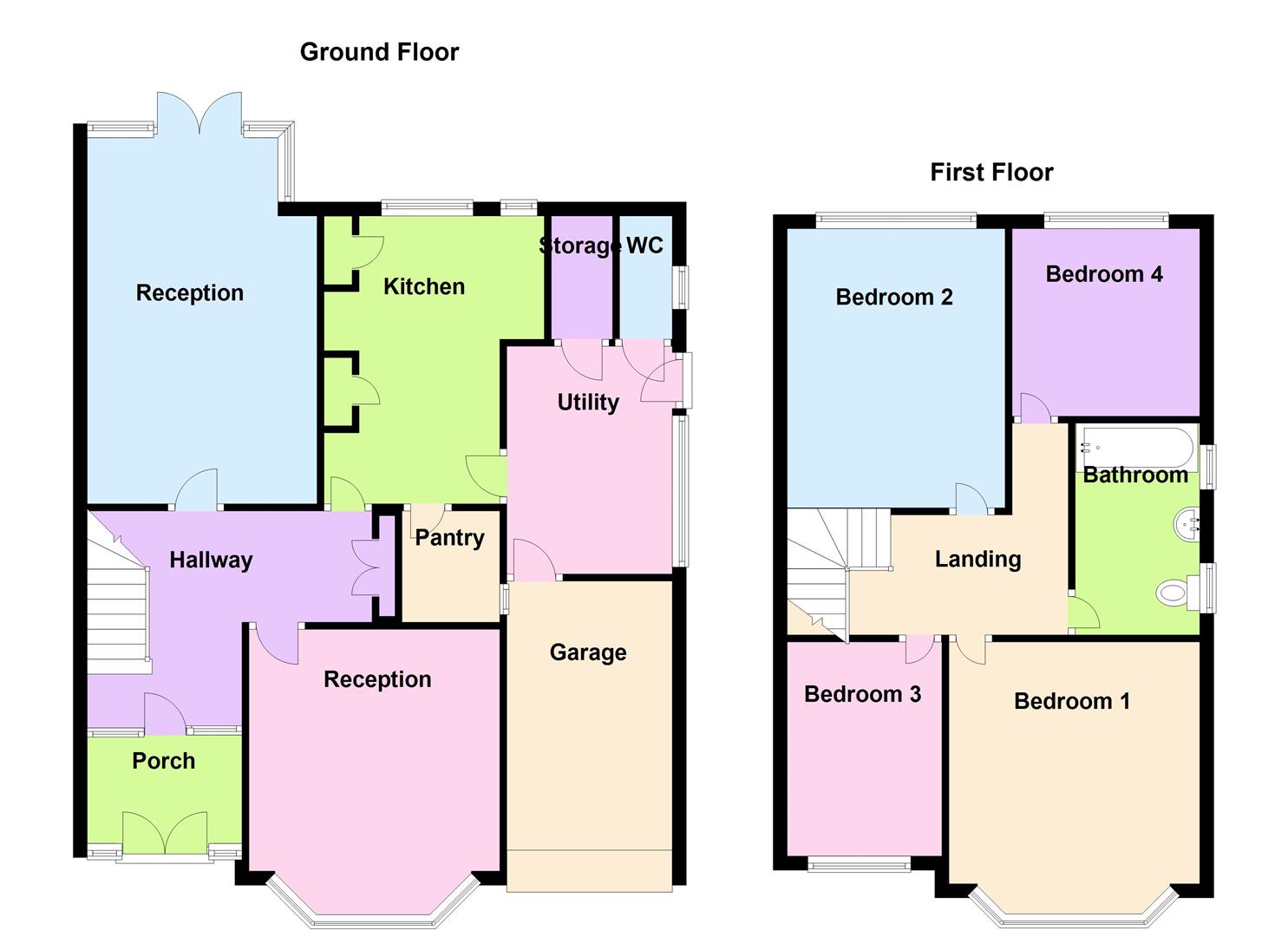Semi-detached house for sale in Coleshill Road, Hodge Hill, Birmingham B36
* Calls to this number will be recorded for quality, compliance and training purposes.
Property features
- Four Bedrooms
- Two Receptions
- Larger Style Rear Garden
- Driveway
- Side Garage
- Utility Room
- Great Locartion
- Traditional Build
Property description
*** four bedrooms *** two reception rooms *** driveway *** garage ***
fantastic opportunity to purchase a lovely great size family home on coleshill road in hodge hill. This four bedroom semi-detached larger style property has the benefit of a driveway for multiple vehicles to the front, enclosed entrance porch, entrance hallway with ample storage, bay fronted reception room to the front and a further bayed rear reception room, kitchen/dining room, utility room, downstairs wc, side garage and a family size rear garden. To the first floor there is a larger style landing area, four bedrooms (three doubles and a single bedroom) and a family bathroom area. Energy Efficiency Rating:- E
Please Note
The current vendors of this property have agreed with us to market their property on the understanding we arrange viewings for buyers who can move forward. Therefore they are already sold, have a sale agreed, or have a mortgage in place. To view this property we will require proof of your ability to move forward. We will be requesting you provide your Agreement in Principle from your mortgage lender, Your Estate Agents details so we can confirm you are sold or under offer. Alongside proof of id so we know who we will be meeting at the property. Thank You
Front Garden / Driveway
Paved driveway providing tandem off road parking for approximately three vehicles, access gate to the side of the property allowing access to the rear garden area. Raised rockery wall retaining a garden laid mainly to lawn with mature shrubbery and flower bed borders. Double glazed French doors allowing access to:-
Entrance Porch (2.21m x 1.55m (7'3" x 5'1" ))
Enclosed entrance porch with double glazed windows to the front either side of the entrance doors, Quarry tiling to the floor area, a ceiling mounted light and a further double glazed door with stained glass effect decoration and matching double glazed windows either side all leading to:-
Entrance Hallway
Stairs rising to the first floor landing with an under stairs storage cupboard below, further floor to ceiling storage cupboards to the niche between the front reception room and the rear kitchen area. Decorative coving finish to the ceiling, radiator, and a decorative picture rail to the walls. Decorative double glazed windows and door to the front leading back into the entrance porch area. Internal doors to:-
Front Reception Room (3.58m x 3.33m (min) x 4.32m (max) (11'9" x 10'11")
Double glazed bay window to the front, radiator, and decorative coving finish to the ceiling. Decorative wooden style fire surround with a tiled back over a tiled hearth with an electric coal effect fire inset.
Rear Reception Room (5.23m x 3.28m (17'2" x 10'9"))
Double glazed windows to the rear and to the side of a set of double glazed French doors allowing access to the rear garden and creating a bay to the rear of the property. Radiator, decorative coving finish to the ceiling, and dado rail to the walls. Feature fireplace of a decorative wood surround with tiled back over a tiled hearth with a gas coal effect fire inset.
Kitchen/Dining Room (4.11m x 2.26m (13'6" x 7'5"))
Range of wall mounted and floor standing base units with open shelving display units, glass fronted display units and a decorative pillar design to the base units. Roll edge butchers block effect work surfaces over incorporating a stainless steel effect sink and drainer unit with a mixer tap over. Appliances built in consist of an under unit dishwasher, and a stainless steel extractor over the cooker area. Partly tiled walls with a decorative dado tile inset, tile effect flooring, spotlights inset to the ceiling. Storage cupboards floor to ceiling either side of the original chimney breast area (one storage area has slightly shorter storage capacity due to the kitchen units meeting the openings) Tongue and groove to the chimney breast area with a dado finish. Two double glazed windows to the rear, and a pantry area (5'2" x 4'1") with shelving to the walls, electric supply, Quarry tiles to the floor and a single glazed window to the side into the utility area. Door to the side into:-
Utility Room (3.25m x 2.24m (10'8" x 7'4"))
Double glazed windows to the side, tile effect flooring, plumbing for a washing machine and a door to the front allowing access to the garage area. Storage cupboard (6'4" x 2'10") housing the boiler with shelving to the walls. Double glazed door to the side allowing access to the rear garden area, outside tap and a further internal door to:-
Wc (1.93m x 0.71m (6'4" x 2'4"))
Low flush wc
First Floor
Landing
Loft access via the hatch area, skylight to the stair case area, decorative coving finish to the ceiling and picture rail to the walls. Doors to:-
Bedroom One (3.61m x 3.33m (min) 4.55m (max) (11'10" x 10'11 (m)
Double glazed bay window to the front, radiator, and decorative dado rail to the walls.
Bedroom Two (4.11m x 3.28m (13'6" x 10'9"))
Double glazed window to the rear, and a radiator
Bedroom Three (3.00m x 2.36m (9'10" x 7'9"))
Double glazed window to the front, radiator and picture rail to the walls.
Bedroom Four (2.72m x 2.67m (max) 2.34m (min) (8'11 x 8'9" (max)
Double glazed window to the rear, radiator, picture rail to the walls and a storage cupboard built in to one side of the original chimney breast.
Bathroom (3.00m x 1.63m (9'10" x 5'4"))
Suite comprised of a panelled bath with an electric shower over, a low flush WC and a pedestal wash hand basin. Tiling to the wall areas with a decorative dado tile inset and sporadic picture tiles, and a gold effect trim to the edges. Radiator and two double glazed windows to the side.
Outside
Garage (4.14m x 2.36m (13'7" x 7'9"))
Up and over door to the front personal door to the rear allowing access to utility room, electric supply and lighting.
Rear Garden
Great family size rear garden with a block paved patio area extending to the side of the house to create a pathway to the side access gate allowing direct access to the front driveway area. Garden laid mainly to lawn with mature well established flower bed borders, further paved patio area approximately mid way down the rear garden creating a divide to a further garden area laid mainly to lawn with mature shrubbery and flower bed borders and a decorative circular design raised flower bed inset to the centre of the lawn area. Wall mounted security light to the rear
Property info
272 Coleshill Road.Jpg View original

272 Coleshill Road.Jpg View original

For more information about this property, please contact
Prime Estates, B36 on +44 121 411 0688 * (local rate)
Disclaimer
Property descriptions and related information displayed on this page, with the exclusion of Running Costs data, are marketing materials provided by Prime Estates, and do not constitute property particulars. Please contact Prime Estates for full details and further information. The Running Costs data displayed on this page are provided by PrimeLocation to give an indication of potential running costs based on various data sources. PrimeLocation does not warrant or accept any responsibility for the accuracy or completeness of the property descriptions, related information or Running Costs data provided here.



























.png)