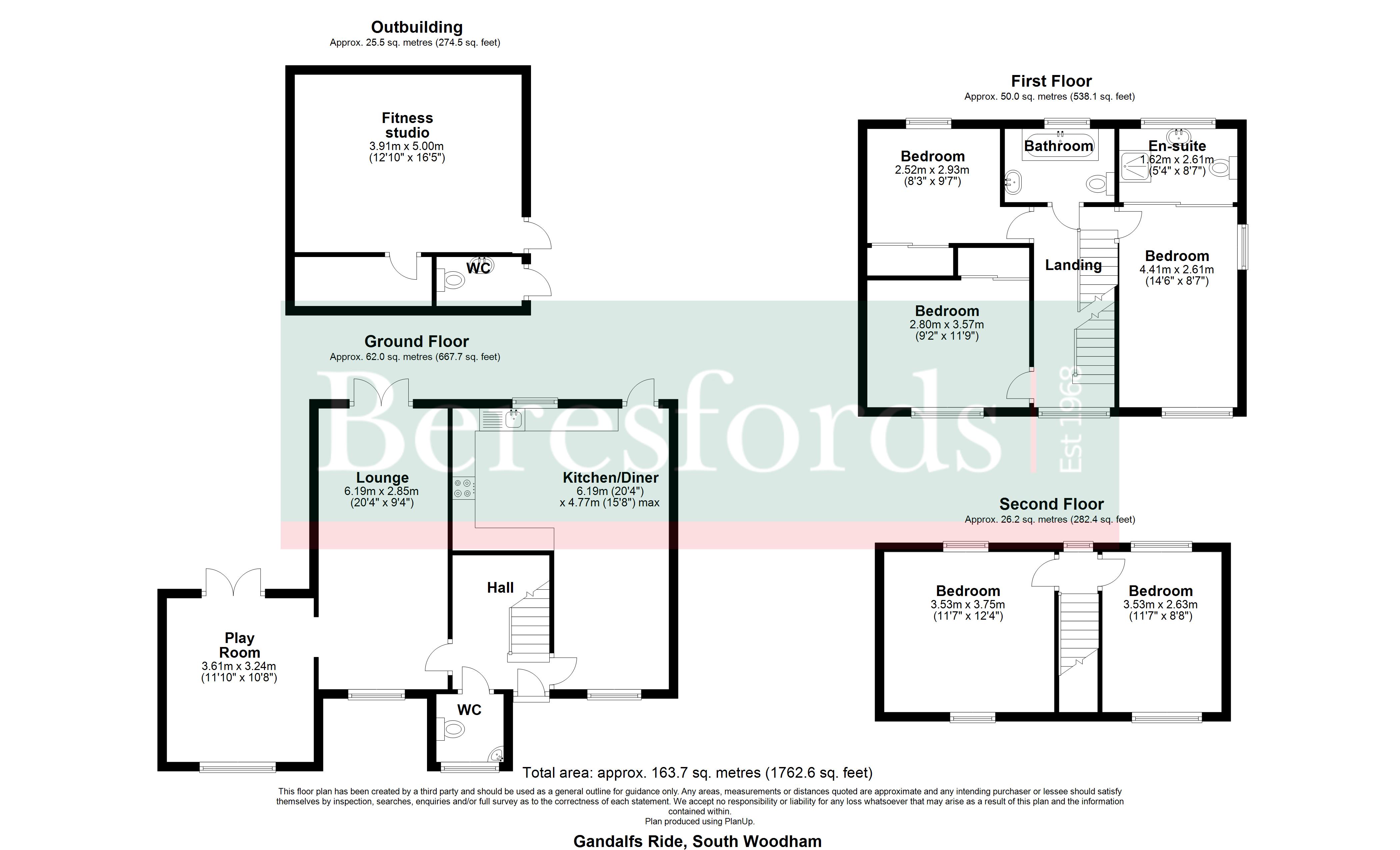Detached house for sale in Gandalfs Ride, South Woodham Ferrers CM3
Just added* Calls to this number will be recorded for quality, compliance and training purposes.
Property features
- Modern and Bright Throughout
- Great for Family with Home Business
- Five Bedrooms
- Spacious Kitchen/Diner
- Family Room and Lounge
- Studio/Double Garage
- Must Be Viewed
Property description
This striking family home has been extended and much improved by the present owners and is situated within a sought after residential area within the Elmwood School catchment area, a short walk from the scenic Elm Creek and River Crouch.
This spacious property has recently had a side extension to provide a lovely family/sitting room with lantern style roof, as well as the original lounge and dining room, which has been open-planned to the kitchen to provide a modern dining space with an extensive range of units and ample work-surface space.
The bedrooms are set over two floors and, the principal bedroom features a superbly proportioned room with en-suite offering a double shower cubicle, screened by modern frosted glass from the bedroom. A luxury bathroom with roll top bath serves the remaining bedrooms, two of which can be found on the top floor.
Externally, the low maintenance garden, faces a South aspect with 2 large composite decking areas and paved patio. The detached double garage has been converted to a fitness studio with heating, spotlighting and laminate floor, along with an adjoining store room and W.C. A store shed has been handily built to the opposite aspect of the house, which would also make a good playroom/bar etc. Parking is provided to the front of the garage by a block paved driveway for up to four cars. Must be viewed!<br /><br />
Entrance Hallway
Lounge (20' 4" x 9' 4")
Kitchen/Diner (20' 4" x 15' 8")
Family/Sitting Room (11' 10" x 10' 8")
Cloakroom/WC
First Floor Landing
Bedroom One (14' 6" x 8' 7")
En-Suite Shower Room (8' 7" x 5' 4")
Bedroom Two (11' 9" x 9' 2")
Bedroom Three (9' 7" x 8' 3")
Family Bathroom
Second Floor Landing
Bedroom Four (12' 4" x 11' 4")
Bedroom Five (11' 7" x 8' 8")
Fitness Studio (Converted Garage) (16' 6" x 12' 10")
Store Room
External WC
Rear Garden
Side Shed/Store Room
Driveway For Up To Four Cars
Property info
For more information about this property, please contact
Beresfords - Maldon, CM9 on +44 1621 467705 * (local rate)
Disclaimer
Property descriptions and related information displayed on this page, with the exclusion of Running Costs data, are marketing materials provided by Beresfords - Maldon, and do not constitute property particulars. Please contact Beresfords - Maldon for full details and further information. The Running Costs data displayed on this page are provided by PrimeLocation to give an indication of potential running costs based on various data sources. PrimeLocation does not warrant or accept any responsibility for the accuracy or completeness of the property descriptions, related information or Running Costs data provided here.
















































.jpeg)