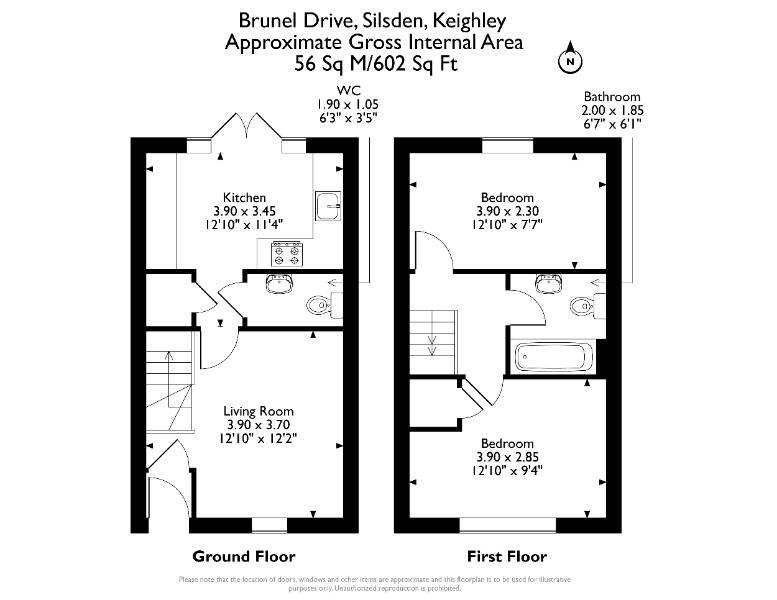Terraced house for sale in Brunel Drive Silsden, Keighley BD20
Just added* Calls to this number will be recorded for quality, compliance and training purposes.
Property description
Modern Semi-Detached Home in Silsden with Parking
Step into this contemporary two-bedroom semi-detached home in the charming town of Silsden, where comfort meets convenience. Spanning two well-organized floors, this residence offers a bright and inviting living room, a functional kitchen, two spacious bedrooms, and a stylish bathroom along with a handy WC. Enjoy the perks of dedicated parking and easy access to nearby amenities, including supermarkets, schools, shops, and a local hospital.
Perfectly located, the Steeton and Silsden Rail Station is less than a mile away, with excellent road links via the A629, making commuting simple. This is a wonderful opportunity to live in a sought-after area with modern comforts and essential conveniences at your doorstep. Schedule a viewing today to experience all this home has to offer!
Call the office today to get a viewing!
Living Room
This is a light, well-proportioned reception with a front aspect view, neutral décor, laminate flooring and a staircase rising to the first floor.
Kitchen
The kitchen is a good size with plentiful natural light, laminate flooring and French doors opening to the garden. It offers white wall and base cabinets with integrated appliances and a stainless steel extractor
W/C
This facility provides a white washbasin with tiled splashback, laminate flooring and a white WC.
Bedroom 1
This is a generous, light-filled double bedroom with in-built storage and a front aspect view. It is neutrally decorated with carpeted flooring throughout.
Bedroom 2
With views over the garden, this double bedroom is also well-proportioned. It offers neutral décor and carpeted flooring.
Bathroom
The first floor bathroom offers a three-piece white bathroom suite with a shower and screen over the bath.
Garden
The property is approached over a driveway bordered by lawn edging and planting. To the side, there is a pedestrian access gate to the rear garden and there is a paved pathway leading to the covered storm porch. The enclosed, rear garden is mostly laid to lawn with perhaps the potential for a larger patio space outside the French doors making al fresco dining more accessible
Property info
For more information about this property, please contact
The Property Selling Company, LS22 on +44 800 044 9554 * (local rate)
Disclaimer
Property descriptions and related information displayed on this page, with the exclusion of Running Costs data, are marketing materials provided by The Property Selling Company, and do not constitute property particulars. Please contact The Property Selling Company for full details and further information. The Running Costs data displayed on this page are provided by PrimeLocation to give an indication of potential running costs based on various data sources. PrimeLocation does not warrant or accept any responsibility for the accuracy or completeness of the property descriptions, related information or Running Costs data provided here.







































.png)