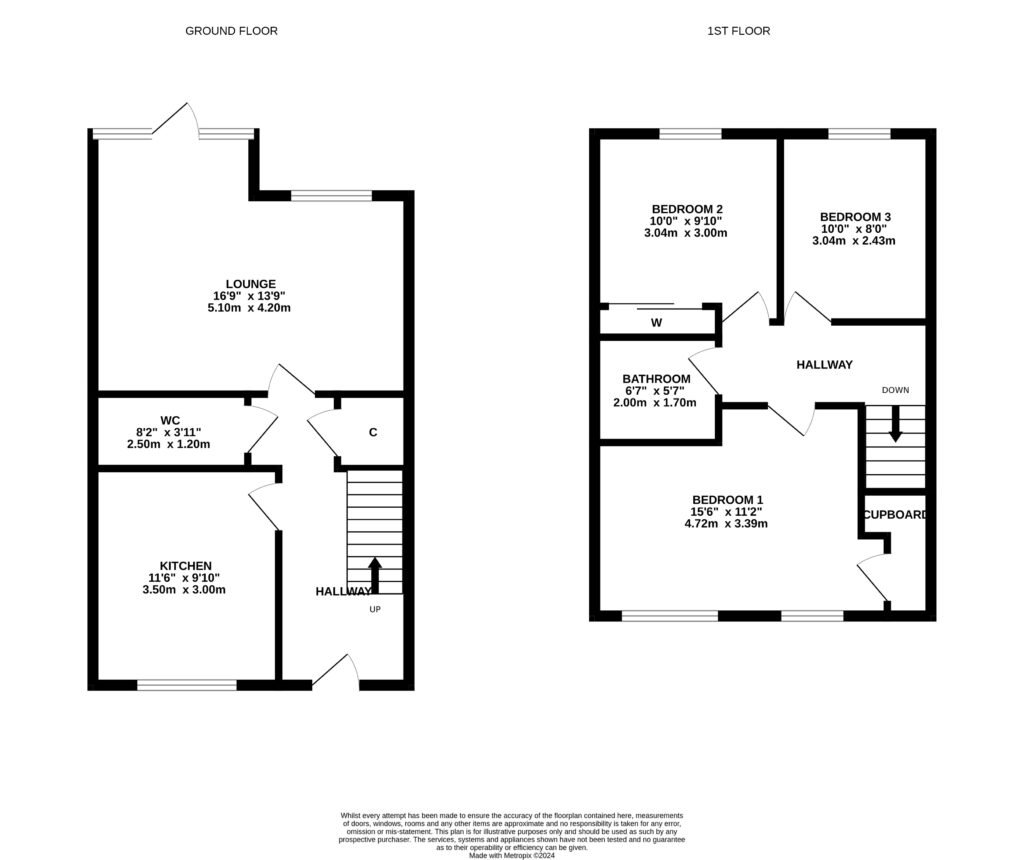Semi-detached house for sale in Howatston Court, Livingston EH54
Just added* Calls to this number will be recorded for quality, compliance and training purposes.
Property features
- 3 Bedroom Semi Detached
- Built in 2018 by Barratt Homes
- Excellent Transport Links
- Walking Distance to Local Schools
- True Walk In Condition
- 84m2
Property description
The House
Halliday Homes are proud to present this delightful 3-bedroom semi-detached house nestled in the heart of Livingston Village. This charming property offers a perfect blend of comfort and functionality, ideal for modern family living.
The property consists of a dining kitchen, living room, WC, 2 double bedrooms, 1 single bedroom and a family bathroom.
The Garden
The property's appeal extends outdoors with a good-sized, low-maintenance garden. The astroturfed area provides a lush, green space without the hassle of mowing, while the patio offers an ideal spot for alfresco dining and entertaining.
The Location
Livingston Village is a highly sought-after location, combining the charm of a village setting with the amenities of a modern town. Residents enjoy easy access to Livingston's extensive shopping centre, home to a wide array of retail outlets, restaurants, and cafes. For those seeking entertainment, the area offers various options, from cinema complexes to leisure centres, catering to all ages and interests. One of the key advantages of this property is its excellent transport links. The nearby M8 motorway provides swift connections to Edinburgh, Glasgow, and beyond, making it an ideal base for commuters. Whether you're a growing family looking for space and convenience, or a professional seeking a comfortable home with easy access to urban centres, this property in Livingston Village offers the perfect balance of suburban tranquillity and modern accessibility.
Council Tax: Band D
EPC Rating: B81
Factor: Ross & Liddell - £156 P/A
Directions - Using what3words search for "motion.loving.areas".
Hall
Step into a welcoming entrance hallway adorned with premium lvt flooring that seamlessly extends throughout the ground floor. The carpeted staircase leads to the upper level, while a generously sized understairs cupboard offers ample storage space.
Lounge 5.10m x 4.20m
Positioned at the rear of the property, this bright and airy living room showcases floor-to-ceiling windows and patio doors that open onto the garden, creating a seamless indoor-outdoor flow. The continuation of lvt flooring enhances the sense of space and elegance.
Kitchen/Diner 3.50m x 3.00m
The spacious kitchen/diner is situated at the front, bathed in natural light from a large window. Modern white gloss units are complemented by sleek wood-effect laminate worktops and stylish matt black fittings. High quality integrated appliances include a fridge/freezer, washing machine, and dishwasher, alongside a stainless steel double electric oven and gas hob. The room comfortably accommodates a dining table, perfect for family meals and entertaining.
WC 2.50m x 1.20m
Conveniently located on the ground floor, this well-appointed cloakroom features a modern WC and basin.
Bedroom 1 4.72m x 3.39m
The Principle bedroom, situated at the front of the property, is a haven of space and comfort. Boasting a built-in wardrobe and ample room for additional furniture, this carpeted room is illuminated by two windows.
Bedroom 2 3.04m x 3.00m
This generous double bedroom overlooks the rear of the property. Carpeted for comfort and featuring built-in wardrobes, it offers both space and practicality.
Bedroom 3 3.04m x 2.43m
The third bedroom is versatile a versatile room making it perfect as a child's room, home office, or guest room. Rear-facing and carpeted, it features elegant wall panelling.
Bathroom 2.00m x 1.20m
The family bathroom is a blend of style and functionality. Partially tiled in neutral tones, it includes a WC, basin, and a bath with an overhead shower.
Agent's Note
We believe these details to be accurate, however it is not guaranteed, and they do not form any part of a contract. Fixtures and fittings are not included unless specified otherwise. Photographs are for general information, and it must not be inferred that any item is included for sale with the property. Areas, distances, and room measurements are approximate only and the floor plans, which are for illustrative purposes only, may not be to scale.
Property info
For more information about this property, please contact
Halliday Homes, EH49 on +44 1506 321292 * (local rate)
Disclaimer
Property descriptions and related information displayed on this page, with the exclusion of Running Costs data, are marketing materials provided by Halliday Homes, and do not constitute property particulars. Please contact Halliday Homes for full details and further information. The Running Costs data displayed on this page are provided by PrimeLocation to give an indication of potential running costs based on various data sources. PrimeLocation does not warrant or accept any responsibility for the accuracy or completeness of the property descriptions, related information or Running Costs data provided here.























.png)
