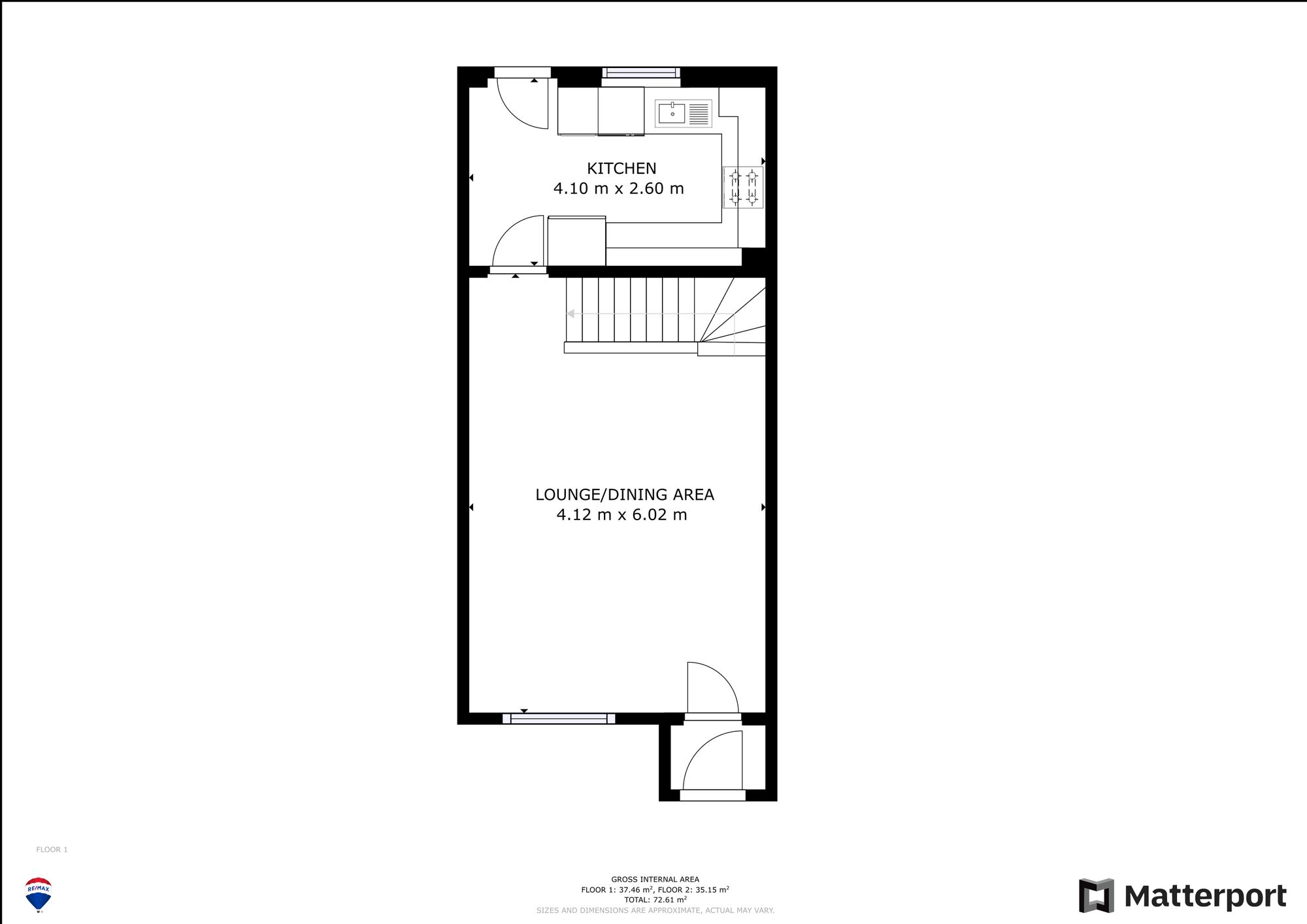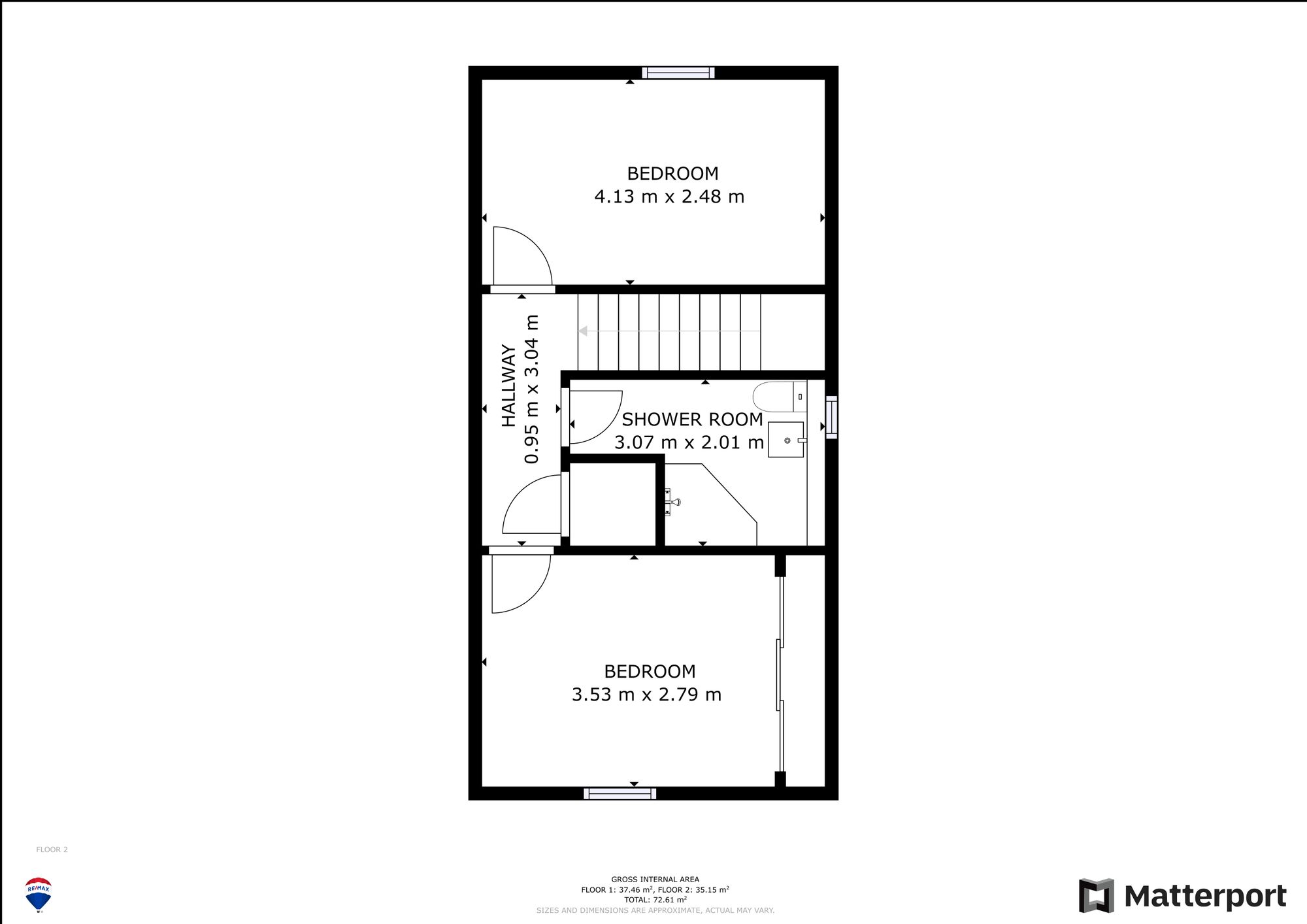Semi-detached house for sale in 18 Braeside Park, Mid Calder, Livingston EH53
* Calls to this number will be recorded for quality, compliance and training purposes.
Property features
- Lounge
- Kitchen
- Shower Room
- Two Double Bedrooms
- Large Rear Garden
Property description
Ready to Move 2-Bed Semi-Detached House with a Fantastic Rear Garden
Set in the tranquil location of Mid Calder, this delightful property is nestled in a peaceful location, whilst being close to local amenities. Sharon Campbell and re/max Property bring this fabulous house to the market in Braeside Park, Mid Calder, West Lothian, EH53 0SN. Early viewing is recommended.
The property comprises of:
Vestibule
Lounge
Kitchen
Shower Room
Two Double Bedrooms
Rear Garden
EPC Rating: C
Location
Situated in the highly sought-after conservation town of Mid Calder, which retains its unique village atmosphere, with a great sense of community is ideally placed for the commuter. It
has easy access to the A71 and Edinburgh bypass and the M8 and the M9 network. The closest railway links are at Kirknewton or Livingston South; a regular bus service operates to Livingston and Edinburgh from the village and Edinburgh Airport is only 10 miles away. The local amenities include a village shop, hairdressers, takeaways, restaurant, community hall, bowling club and public houses as well as play parks, with a new pharmacy due to open soon. The Almondell and Calderwood Country Park and Cunnigar Park are easily accessible. The local school is at Mid Calder primary which also houses the local nursery, and the catchment secondary school is at West Calder High. The adjacent village of East Calder provides a health centre, a library, a pharmacy, a bowling club and a sports complex. Livingston town centre can be easily accessed on foot and has a more extensive range of shopping and other facilities.
Vestibule
1.113m x 0.741m (03’07” x 02’05”)
Entering this lovely home, a vestibule embraces you warmly with its uPVC front door with decorative glazing. The modern décor begins with laminate flooring and neutrally painted walls. There is cloakroom hanging space, a ceiling light, a smoke detector and a small storage cupboard.
Lounge
5.653m x 3.873m (18’06” x 12’08”)
Be prepared to be impressed by this fabulous room. It is wonderfully decorated with luxurious carpet to the floor, neutral paint to some of the walls and one feature papered wall. A window to the front brings in natural light and there is ceiling lighting. A radiator, a smoke detector and power points are provided.
Kitchen
3.869m x 2.323m (12’08” x 07’07”)
An upgraded and modernised room featuring an integrated oven, a four-ring gas hob, a cooker hood, an integrated dishwasher and a stainless steel one and a half sink with a drainer and mixer tap. All included in the sale. There is space for a washing machine and fridge freezer, which could be negotiated in the sale. The work surfaces co-ordinate seamlessly with the white gloss fronted wall and floor mounted units. The décor continues with neutrally painted walls and tiled floor. There is a window and a uPVC half glazed door to the rear bringing in lots of natural light, which is complemented by a ceiling light. Power points, a heat detector and a radiator complete this room.
Stairs And Landing
Leading up to the next floor is neutrally carpeted flooring paired with painted walls. A smoke detector, a ceiling light, an attic hatch and a storage cupboard are all included.
Main Bedroom
3.301m x 2.643m (10’09” x 08’08”)
This spacious room has been decorated with carpeted flooring, some neutral painted walls and one feature papered wall. Windows to the front of the property allow lots of natural to stream in and there is a ceiling light. An abundance of hanging and shelving space is provided by a three-mirrored door sliding wardrobe. A radiator and power points are also supplied.
Second Double Bedroom
3.873m x 2.321m (12’08” x 07’07”)
This good sized room has been finished with two feature papered walls with the remaining neutrally painted and a carpet to the floor. A window faces the rear of the property and there is a ceiling light. Power points, a radiator and an integrated storage cupboard complete this room.
Shower Room
1.794m x 1.751m (05’10” x 05’08”)
This relaxing room has been designed to create a boutique-style feel. There is tile effect laminate flooring, neutral tiled walls and one feature rainforest paper wall. The shower cubicle features a wall mounted mains shower with a rainfall head. A white vanity sink, with storage beneath, and a white close coupled toilet completes the suite. A window to the side of the property brings in natural light and a ceiling light enhances this. A modern vertical radiator is also included.
Rear Garden
Head out from the kitchen door or from the front of the property to a large garden. Landscaped with a sandstone patio that covers half of the garden closest to the property, with the remaining being turfed. There is some planting of shrubs and flowering plants in the border beds. A boundary fence adds to the feeling of a haven for relaxing and entertaining. The garden shed will be included in the sale.
Additional Items
Tenure: Freehold. Council Tax Band: C. Factor Fee: 0
All fitted floor coverings, window blinds and the kitchen items mentioned are included in the sale. All information provided by the listing agent/broker is deemed reliable but is not guaranteed and should be independently verified. No warranties or representations are made of any kind. Any furniture omitted from this text is open to negotiation with the vendor.
Viewing
Arrange an appointment through re/max Property Livingston on or with Sharon Campbell direct on .
Offers
All offers should be submitted to: Re/max Property, re/max House, Fairbairn Road, Livingston, West Lothian, EH54 6TS.Telephone Fax .
Interest
It is important your legal adviser notes your interest; otherwise this property may be sold without your knowledge.
Thinking Of Selling
To arrange your free market valuation, simply call Sharon Campbell on today.
Property Misdescription Act Information
Every effort has been made to ensure that the information contained within the Schedule of Particulars is accurate, prepared on the basis of information provided by our clients. Nevertheless, the internal photographs may have been taken using a wide-angle lens. All sizes are recorded by electronic tape measurement to give an indicative, approximate size
only. Floor plans are demonstrative only and not scale accurate. Moveable items or electric goods illustrated are not included within the sale unless specifically mentioned in writing. We have not tested any service or appliance. This schedule is not intended to, and does not form any contract. It is imperative that, where not already fitted, suitable smoke alarms are
installed for the safety for the occupants of the property. These must be regularly tested
and checked. Prospective purchasers should make their own enquiries - no warranty is given
or implied.
Property info
For more information about this property, please contact
Remax Property, EH54 on +44 1506 674043 * (local rate)
Disclaimer
Property descriptions and related information displayed on this page, with the exclusion of Running Costs data, are marketing materials provided by Remax Property, and do not constitute property particulars. Please contact Remax Property for full details and further information. The Running Costs data displayed on this page are provided by PrimeLocation to give an indication of potential running costs based on various data sources. PrimeLocation does not warrant or accept any responsibility for the accuracy or completeness of the property descriptions, related information or Running Costs data provided here.



































.png)
