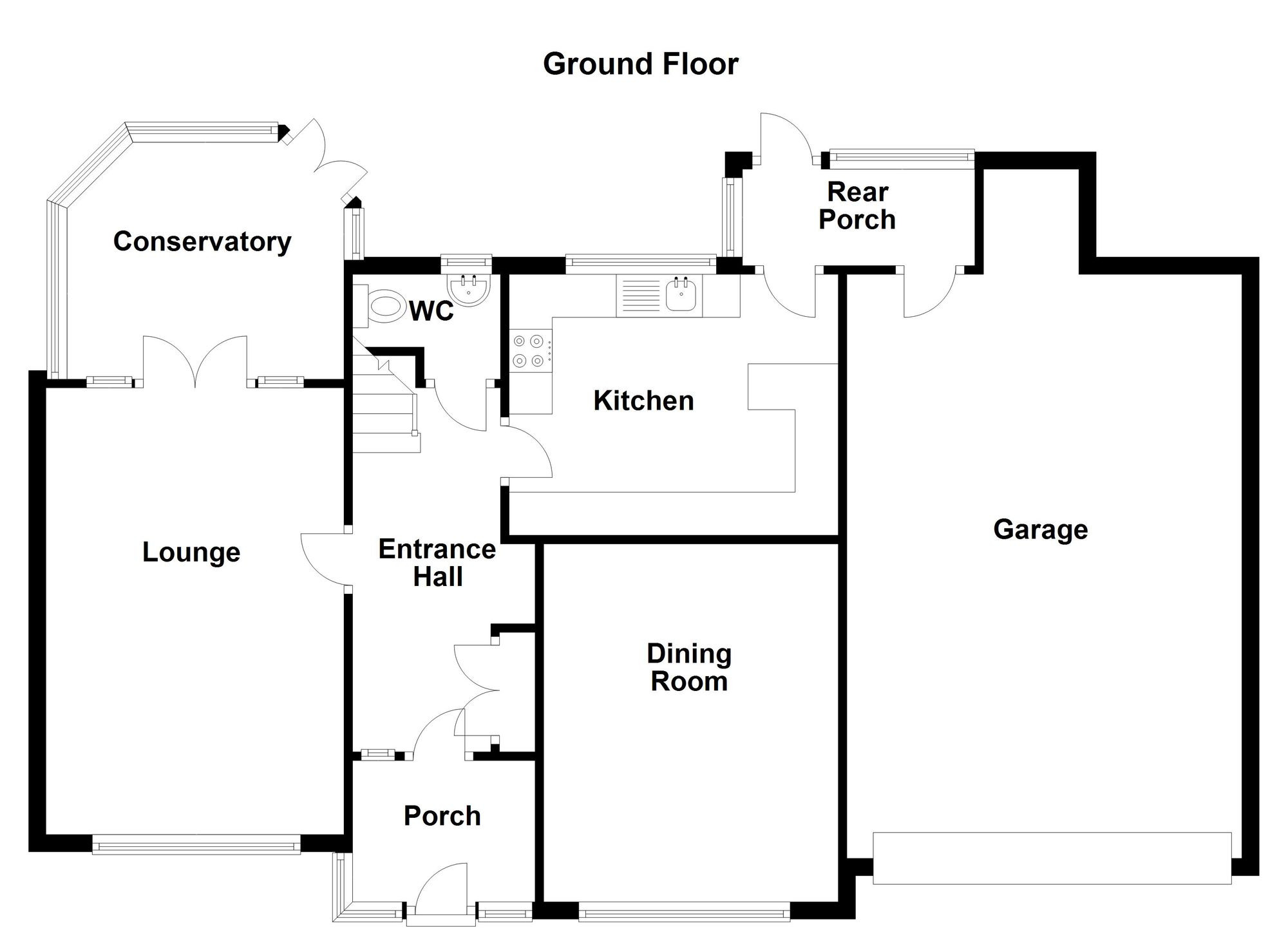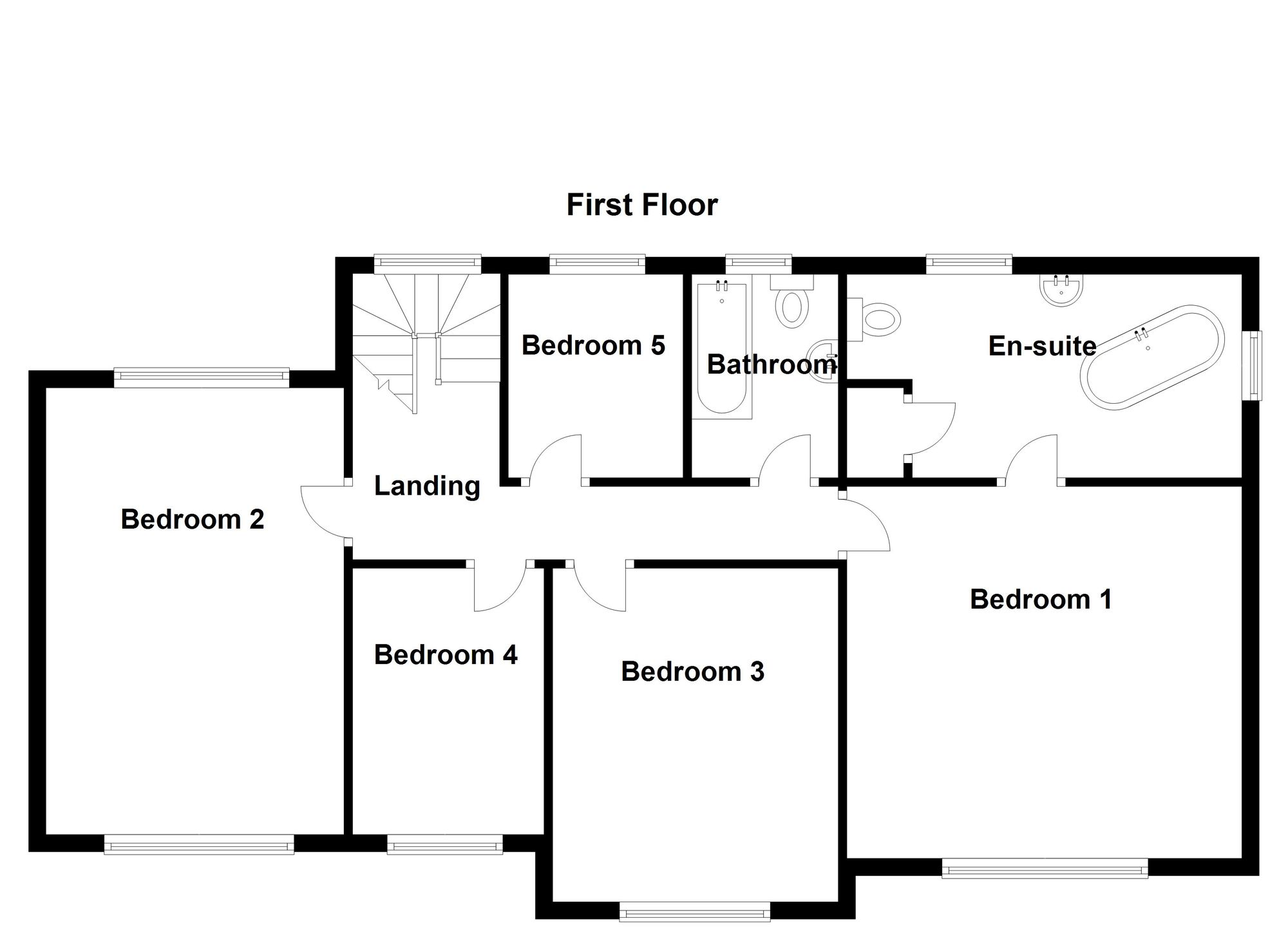Detached house for sale in Grovehurst, Swinton M27
Just added* Calls to this number will be recorded for quality, compliance and training purposes.
Property features
- Five Bedroom Detached Family Home
- Perfect Location just off Fairmount Road within a Short Walk of Broadoak Primary
- Driveway Parking leading to a Double Integral Garage
- Leashold - 999 years £30 ground rent per annum - 943 years remaining
- Salford Council Tax Band F
- EPC:D
Property description
Tenure: Leasehold
Nestled in the sought-after location just off Fairmount Road and within a short stroll of Broadoak Primary with an outstanding Ofsted, this 5-bedroom 2-bathroom detached family home offers the perfect blend of space, comfort, and convenience. Boasting a spacious interior extending to: Entrance Porch, Entrance Hall, Guest W.C, Lounge, Dining Room, Kitchen, Five Bedrooms Master with En-Suite and a Family Bathroom, this property is sure to impress even the most discerning buyer. Upon arrival, you are greeted by driveway parking leading to a double integral garage, providing ample space for multiple vehicles, complete with a landscaped south facing rear garden. Early Internal Viewing is Essential!
Entrance Porch
Windows and external door to the front elevation. Window to the side elevation. Internal door and window leads through to:
Entrance Hall
Solid wood flooring. Spindle staircase leads to the first floor. Fitted cloak room. Internal doors lead through to:
Lounge (5.16m x 3.46m)
Window to the front elevation. French doors with a window to both sides leads through to the conservatory. Solid wood flooring. T.V point. Feature fire surround.
Conservatory (3.20m x 2.75m)
Windows to the rear and side elevations. French doors lead out to the rear garden. Tiled floor.
Guest W.C
Window to the rear elevation. Fitted with a low level W.C and a wash hand basin.
Dining Room (4.25m x 3.61m)
Window to front elevation.
Kitchen (3.96m x 3.20m)
Window to the rear elevation. Fitted with a range of wall and base units complete with contrasting work surfaces with spaces for a fridge/freezer, cooker and washing machine. Tiled floor. External door leads through to:
Rear Porch
Windows and external doors to the rear elevation. Internal door leads through to:
Garage (6.65m x 4.59m)
Window to the side elevation. Up and over garage door to the front elevation.
Landing
Window to the rear elevation. Spindle balustrade. Internal doors lead through to:
Bedroom One (4.54m x 4.34m)
Window to the front elevation. Laminated wood flooring. Internal door leads through to:
En-Suite (4.55m x 2.18m)
Windows to the rear and side elevation. Fitted with a vanity hand wash basin, free standing bath and a low level W.C. Fitted store cupboard.
Bedroom Two (5.17m x 3.47m)
Dual aspect with a window to the front and rear. Laminated wood flooring. Fitted wardrobes.
Bedroom Three (4.00m x 3.62m)
Window to the front elevation. Solid wood flooring.
Bedroom Four (2.22m x 3.09m)
Window to the front elevation. Laminated wood flooring.
Bedroom Five (2.50m x 2.09m)
Window to the rear elevation. Laminated wood flooring.
Bathroom
Window to the rear elevation. Fitted with a bath with a shower over, low level W.C and a wash hand basin.
Garden
This wonderful family home occupies a generous plot with an open frontage with neat lawn and off road parking leading to a double integral garage. To the rear is a south facing rear garden mainly laid to lawn with well stocked planted borders and a paved patio area ideal for summer entertaining.
For more information about this property, please contact
Briscombe, M28 on +44 161 300 0200 * (local rate)
Disclaimer
Property descriptions and related information displayed on this page, with the exclusion of Running Costs data, are marketing materials provided by Briscombe, and do not constitute property particulars. Please contact Briscombe for full details and further information. The Running Costs data displayed on this page are provided by PrimeLocation to give an indication of potential running costs based on various data sources. PrimeLocation does not warrant or accept any responsibility for the accuracy or completeness of the property descriptions, related information or Running Costs data provided here.









































.png)


