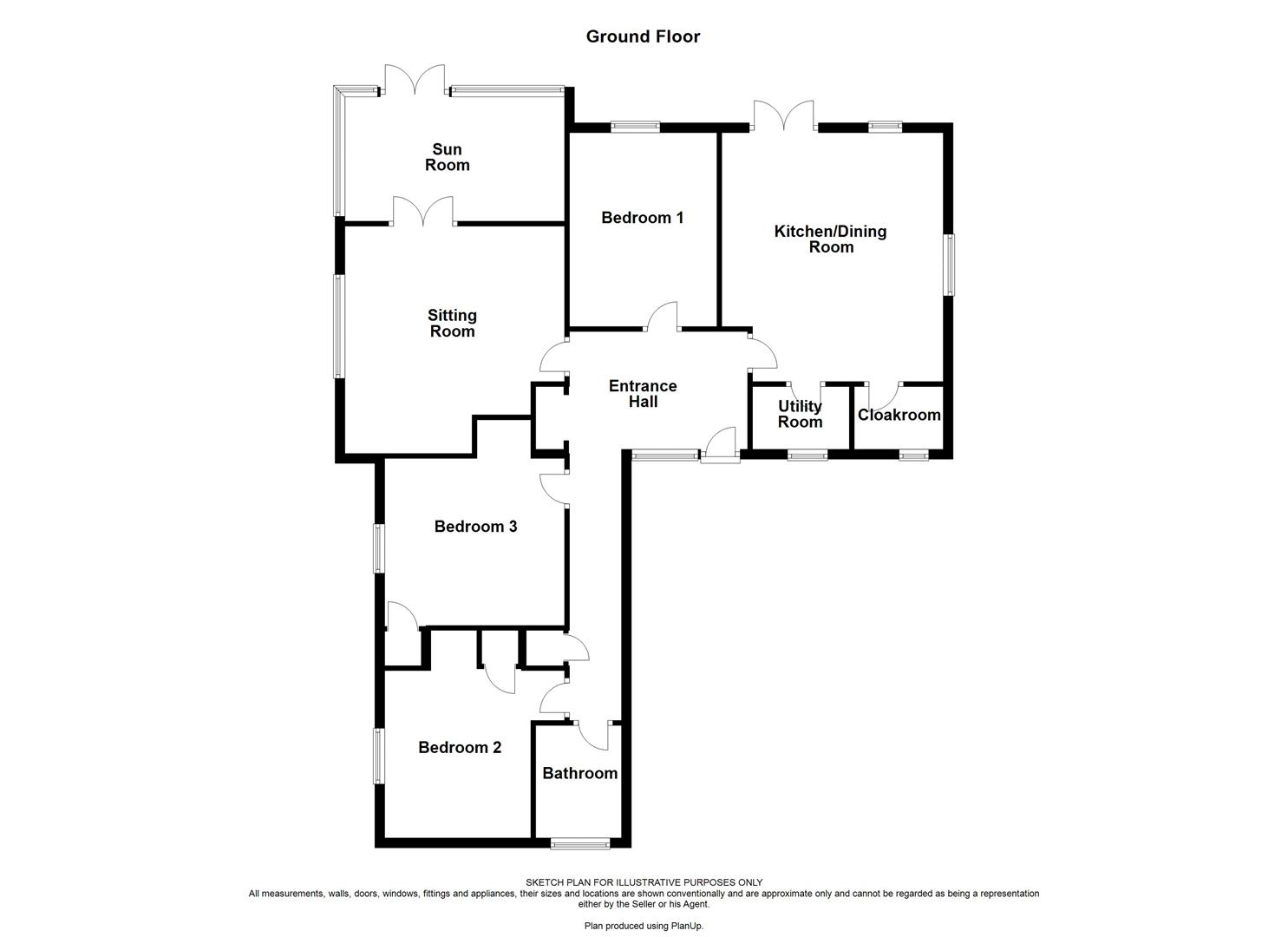Detached bungalow for sale in Shiremoor Hill, Merriott TA16
* Calls to this number will be recorded for quality, compliance and training purposes.
Property features
- Three Bedrooms
- Detached Bungalow
- Cloakroom & Utility Room
- Two Bedroom Static Home
- Lovely Gardens Surround
- Popular Village Location
Property description
An exciting opportunity to purchase this three bedroom detached bungalow situated in a lovely position surrounded by gardens of approx. 0.25 acre. The accommodation in brief comprises entrance hall, kitchen/dining room, cloakroom, utility room, sitting room, sun room, three bedrooms and a bathroom. There is ample driveway parking and a former two bedroom static home which is included within the sale.
Entrance Hall
With windows to the side aspects, cloaks cupboard and a radiator.
Kitchen/Dining Room (5.05m x 4.50m (16'7 x 14'9))
With windows to the side and rear aspects, french doors opening into the garden. Fitted kitchen comprising base units, drawers and work surfaces over. Stainless steel sink/drainer, space for cooker, fridge/freezer, spotlights and access to the loft.
Cloakroom
With a window to the front aspect. Suite comprising low level WC, wash hand basin with tiled splashback and a radiator.
Utility Room (1.96m x 1.27m (6'5 x 4'2))
With a window to the front aspect, space for washing machine and tumble dryer.
Sitting Room (4.52m x 4.47m (14'10 x 14'8))
With a window to the side aspect, radiator and double doors into:
Sun Room (4.65m x 2.51m (15'3 x 8'3))
With windows and french doors opening out into the garden, tiled floor and a radiator.
Bedroom One (3.94m x 3.00m (12'11 x 9'10))
With a window to the rear aspect and a radiator.
Bedroom Two (4.52m x 3.05m (14'10 x 10'0))
With a window to the side aspect, built in wardrobe and cupboard and a radiator.
Bedroom Three (3.61m x 3.38m (11'10 x 11'1))
With a window to the side aspect, built in wardrobe and a radiator.
Bathroom
With a window to the front aspect. Suite comprising bath with shower over, low level WC, wash hand basin with vanity inset storage, heated towel rail and tiling to all splash prone areas.
Outside
To the front there is ample driveway parking, lovely lawned gardens surround the property offering a good degree of privacy and mature trees.
Static Home
A former two bedroom static home with light and power.
Agents Note
Council Tax Band - E. Mains water, gas, drainage and electricity. The solar panels are owned outright. The initial section of the driveway is shared with the neighbouring property. There is a guarantee in place for Japanese knotweed, it is in an isolated area near the neighbours driveway, treated twice a year but can be called anytime, more information available upon request. The seller has outline planning for two bedrooms in the loft, the documents can be provided should someone want to continue with an application.
Property info
For more information about this property, please contact
Mayfair Town & Country, TA18 on +44 1460 312229 * (local rate)
Disclaimer
Property descriptions and related information displayed on this page, with the exclusion of Running Costs data, are marketing materials provided by Mayfair Town & Country, and do not constitute property particulars. Please contact Mayfair Town & Country for full details and further information. The Running Costs data displayed on this page are provided by PrimeLocation to give an indication of potential running costs based on various data sources. PrimeLocation does not warrant or accept any responsibility for the accuracy or completeness of the property descriptions, related information or Running Costs data provided here.


























.png)

