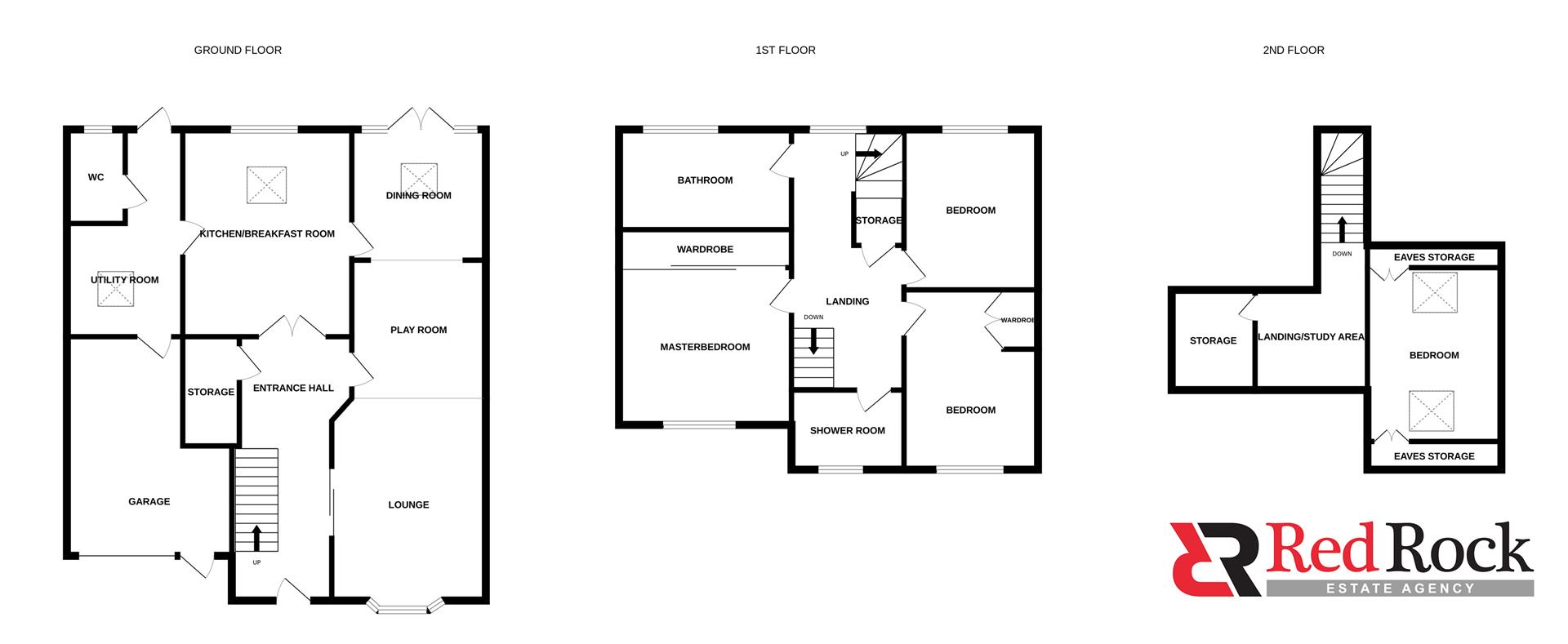Semi-detached house for sale in St. Johns Road, Colchester CO4
Just added* Calls to this number will be recorded for quality, compliance and training purposes.
Property features
- Extended Four Double Bedroom Family Home
- Family Bathroom, Separate Shower Room, Downstairs W/C
- Open Plan Lounge/Play Room/Dining Room
- Off Road Parking For Multiple Vehicles
- Integrated Garage With Electric Garage Door And Separate Entrance Door
- Kitchen Breakfast Room & Separate Utility Room
- Landscaped Rear Garden With Spacious Seating Area, Decking BBQ Area, Office/Summer Room & Shed Storage
- Walking Distance To Both Friars Grove, St Johns Primary Schools & The Gilberd Senior School
- Easy Access To A12, Local Bus Route & Local Shops
- No Onward Chain
Property description
Welcome to this inviting family home on St. Johns Road, Colchester! This charming property offers ample space with four generously sized double bedrooms, making it an ideal choice for a growing family or those who appreciate extra room.
The home features a well-appointed family bathroom, a separate shower room, and a convenient downstairs W/C, ensuring comfort and ease for everyone. The spacious kitchen breakfast room is perfect for enjoying family meals together, while the separate utility room adds valuable functionality to your daily routines.
A standout feature of this home is the open plan lounge, playroom, and dining area, offering a versatile space that’s perfect for both relaxation and entertaining. Whether you’re hosting guests or enjoying a quiet night in, this area adapts to your lifestyle.
Parking is a breeze with off-road parking and an integral garage, providing secure and convenient options for your vehicles.
Don’t miss the opportunity to make this lovely house your home. With its generous living spaces, thoughtful amenities, and a prime location, it’s a perfect setting for you and your family to create cherished memories.
Entrance Hall
Lounge (7.87 x 3.33 (25'9" x 10'11"))
Dining Room (3.33 x 2.97 (10'11" x 9'8"))
Kitchen/Breakfast Room (6.07 x 3.12 (19'10" x 10'2"))
Utility Room (3.28 x 2.21 (10'9" x 7'3"))
Ground Floor Cloakroom
First Floor Landing
Shower Room
Master Bedroom (3.51 x 3.91 (11'6" x 12'9"))
Bedroom Two (3.66 x 3.05 (12'0" x 10'0"))
Bedroom Three (3.63 3.05 (11'10" 10'0"))
Bathroom (3.51 x 1.70 (11'6" x 5'6"))
11' 6" x 5' 7" ( 3.51m x 1.70m )
Double glazed obscured window to rear, sunk in corner bath, low level w.c, vanity wash hand basin, heated towel rail, tiled walls.
Second Floor Landing/Study Area
Bedroom Four (3.61 x 2.77 (11'10" x 9'1"))
Rear Garden
Integral Garage (5.92 x 3.23 (19'5" x 10'7"))
Property info
For more information about this property, please contact
Red Rock Estate Agency, CO16 on +44 1255 770943 * (local rate)
Disclaimer
Property descriptions and related information displayed on this page, with the exclusion of Running Costs data, are marketing materials provided by Red Rock Estate Agency, and do not constitute property particulars. Please contact Red Rock Estate Agency for full details and further information. The Running Costs data displayed on this page are provided by PrimeLocation to give an indication of potential running costs based on various data sources. PrimeLocation does not warrant or accept any responsibility for the accuracy or completeness of the property descriptions, related information or Running Costs data provided here.















































.png)
