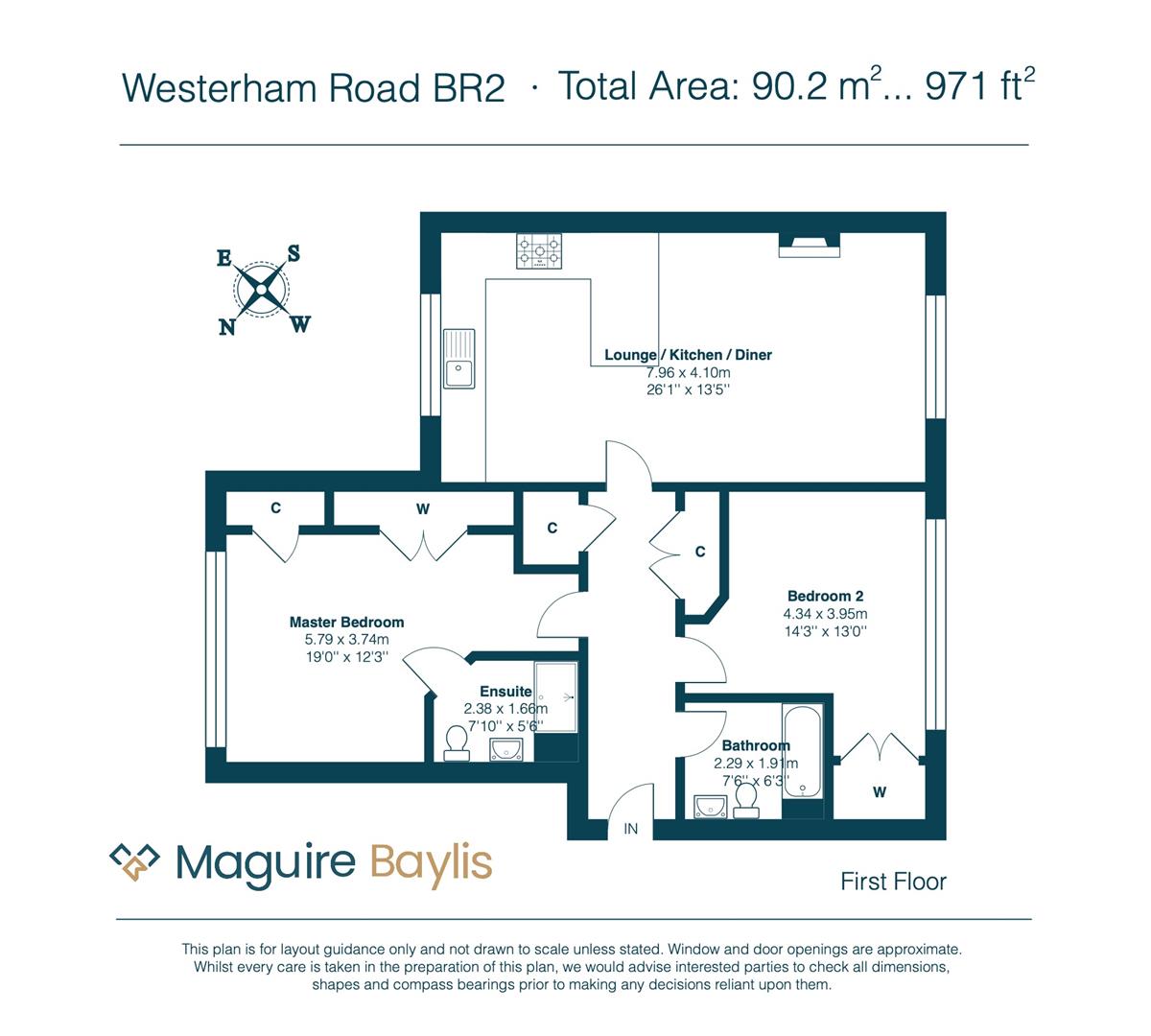Flat for sale in Westerham Road, Keston BR2
Just added* Calls to this number will be recorded for quality, compliance and training purposes.
Property features
- Stunning high end apartment
- Sought after development constructed 2017
- Set within beautiful communal grounds
- Two double bedrooms ** two bath/shower rooms
- Large open plan living space
- Luxuriously appointed fully integrated kitchen
- Underfloor heating throughout
- Two allocated parking bays
- Delightful location backing keston ponds
- EPC - band B
Property description
Guide Price: £600,000 - £625,000. A stunning two double bedroom/two bathroom first floor apartment forming part of the luxurious 'Water's Edge' development, set within beautifully maintained communal ground backing onto Keston ponds.
Constructed by renowned builders Millgate Homes in 2017, this gated development oozes charm and character and is ideally located for local walks in the ancient woodland at Keston, yet just a 10 minute walk to Keston village with two popular pubs and useful village shop & post office.
Internally, the property is accessed via a welcoming communal hallway stairs to the first floor. The apartment is luxuriously appointed throughout and comprises: Large entrance hallway; stunning open plan living room with bespoke fitted kitchen area featuring a marble worktops and full range of integrated appliances; both bedrooms are of a large, double size and feature deep built-in wardrobes, the master with en-suite shower, there is also a separate bathroom/WC.
Located on Westerham Road, Keston ponds and common are within walking distance as well as some delightful local gastro pubs. Local stations include Bromley South, which can also be reached via the busses in Westerham Road, servicing Victoria and Blackfriars, as does Orpington which also services London Bridge, Canon Street and Charing Cross. Locksbottom is close by with all its amenities including several highly rated restaurants.
Communal Hallway
A welcoming entrance hall with stairs to first floor.
Hallway (5.38m x 1.40m (17'8 x 4'7))
A spacious hallway featuring built-in double storage cupboard; further built-in cupboard housing hot water cylinder; solid wood flooring.
Living Room / Kitchen (7.92m x 4.09m (26' x 13'5))
A spacious double aspect open plan living space featuring double glazed windows to front and rear. The lounge area provides a feature stone fireplace with electric fire.
Kitchen area: Fitted with a comprehensive range of stylishly appointed grey Shaker style wall and base units complemented with white marble worktops to two walls and return breakfast bar. Inset sink units; full range of integrated appliances comprising two ovens/microwave, dishwasher, fridge & freezer, 5 ring gas hob with extractor hood.
Bedroom 1 (4.72m (plus door recess) x 3.71m (to wardrobes) (1)
Double glazed window to rear; range of built-in wardrobes to one wall. Door to:
En Suite Shower
Luxuriously appointed suite comprising full width shower enclosure; fitted wash basin with vanity storage under; concealed cistern WC; part tiled walls and tiled flooring; heated towel rail; extractor fan; fitted wall mirror.
Bedroom 2 (4.32m (max) x 3.23m (plus door recess) (14'2 (max))
Double glazed window to front; deep built-in wardrobe (currently housing a desk/workstation for the current owners).
Bathroom/Wc
Luxuriously appointed suite comprising bath with built-in shower over and fitted glass shower screen; wash basin with vanity storage under; concealed cistern WC; part tiled walls and tiled flooring; heated towel rail; extractor fan; fitted wall mirror.
Parking
Two allocated parking spaces set within secure, gated grounds.
Communal Gardens
The glorious gardens are a key feature of the property. Beautifully kept, backing onto Keston Ponds. Stocked with numerous specimen trees and shrubs and surrounded with mature trees. A simply delightful setting.
Lease & Maintenance
Lease - Share in freehold with a lease of 992 years remaining.
Maintenance - Currently £350 per month.
Council Tax
London Borough of Bromley - Band D
Property info
For more information about this property, please contact
Maguire Baylis, BR2 on +44 20 8166 8419 * (local rate)
Disclaimer
Property descriptions and related information displayed on this page, with the exclusion of Running Costs data, are marketing materials provided by Maguire Baylis, and do not constitute property particulars. Please contact Maguire Baylis for full details and further information. The Running Costs data displayed on this page are provided by PrimeLocation to give an indication of potential running costs based on various data sources. PrimeLocation does not warrant or accept any responsibility for the accuracy or completeness of the property descriptions, related information or Running Costs data provided here.




























.png)