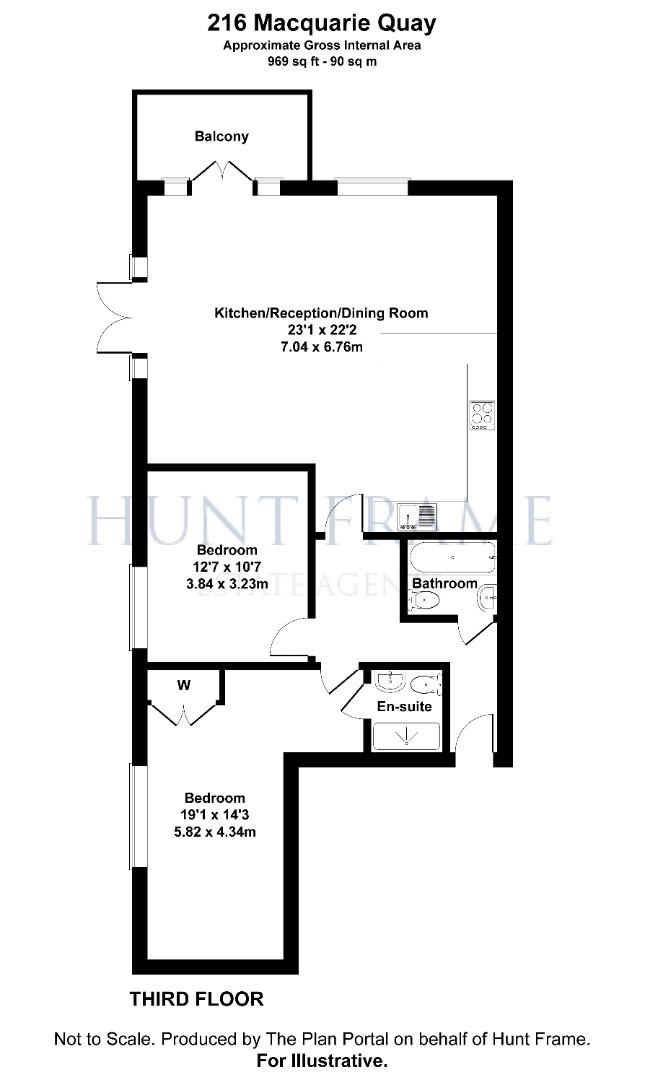Flat for sale in Macquarie Quay, Eastbourne BN23
* Calls to this number will be recorded for quality, compliance and training purposes.
Utilities and more details
Property features
- Third floor
- Corner apartment
- Sea & harbour views
- Balcony
- Open plan lounge/kitchen
- Two double bedrooms
- Family bathroom
- Underground parking
- Close to amenities
- Chain free
Property description
A south facing two bedroom apartment located on the third floor with views over the harbour, out to sea and the south downs. The apartment benefits from the larger design open plan kitchen/reception/dining area with a wide southerly facing balcony and second juliet balcony, a fully fitted kitchen and secure underground parking. Available chain free.
Adjacent to the beach and within a short, level walk of the harbour with its multitude of bars, restaurants and shops. Eastbourne's Town Centre is only a short drive away and there are numerous leisure activities within close proximity. Highly recommended by Hunt Frame.
Entrust Hunt Frame’s experienced property professionals with the sale of your property, delivering the highest standards of service and communication.
Communal Entrance
Communal ground floor entrance with security entry system. Stairs and lift to all floors.
Hallway
Security entry phone. Electrical fuse box. Double cupboard housing Power Max boiler with shelf and storage space. Telephone point. Central heating thermostat. Radiator . Power points. Smoke alarm. Coved ceiling. Ceiling spot lights. Wooden effect floor.
Sitting/Dining Room (7.04m max x 6.76m max (23'1 max x 22'2 max))
French doors to Juliette balcony with windows either side providing direct view out to sea and along the coast. TV/FM and telephone points. Power points. Two radiators. Further French doors with two side windows either overlooking the outer Harbour and out to sea. Further window with views of the outer harbour and over to the South Downs. Coved Ceiling. Ceiling Lights. Open plan to kitchen:-
Kitchen
(the size is included in the reception dimensions)
Dark wooden effect worktops with contrasting wall and base units with recessed lighting, incorporating a one and half bowl stainless steel sink with mixer tap. Integrated Zanussi 4 ring gas hob and extractor hood. Brandt electric oven. Integrated Zanussi dishwasher, washer dryer and fridge/freezer. Ceiling downlights. Ceramic tiled floor with tiled splashbacks.
Balcony
Accessible through French doors from the sitting room. Timber decked with views over the outer harbour, South Downs and sea views.
Master Bedroom (5.82m x 4.34m narrowing to 2.67m (19'1 x 14'3)
Window with views out to sea. Fitted wardrobe with shelf and hanging rails. Fitted vertical blind. TV/FM and telephone points. Ceiling light. Smoke alarm. Range of light wood fitted bedroom furniture comprising; two chest of draws and bedside tables, dressing table and corner chest.
En-Suite
Fully tiled walls. Walk in shower cubicle with glazed door. Pedestal wash hand basin with mixer tap. Low Level WC. Extractor fan. Heated towel rail. Fitted vanity cupboard with mirror. Ceramic tiled floor.
Bedroom 2 (3.84m x 3.23m (12'7 x 10'7))
Window to the rear of property with a sea view. Two single built in wardrobes. Fitted vertical blind. Smoke alarm. Ceiling light. Coved ceiling.
Family Bathroom
Fully tiled walls. White Suite comprising of A paneled bath with mixer taps and shower attachment. Pedestal wash hand basin, wall mounted mirror and light above. Low level WC. Towel rack/ radiator. Fitted vanity cupboard with mirror. Extractor fan. Ceramic tiled floor.
Secure Parking
Under cover secure allocated parking with door into the communal ground floor entrance.
Outgoings
Lease: 125 years from 01/01/2003 103 remaining
maintenance; £2432
ground rent: £100
harbour charge: Approx £340 pa
Disclaimer: Whilst every care has been taken preparing these particulars their accuracy
cannot be guaranteed and you should satisfy yourself as to their correctness. We have not been able to check outgoings, tenure, or that the services and equipment function properly, nor have we checked any planning or building regulations. They do not form part of any contract. We recommend that these matters and the title be checked by someone qualified to do so.
Property info
For more information about this property, please contact
Hunt Frame Estate Agents, BN21 on +44 1323 916482 * (local rate)
Disclaimer
Property descriptions and related information displayed on this page, with the exclusion of Running Costs data, are marketing materials provided by Hunt Frame Estate Agents, and do not constitute property particulars. Please contact Hunt Frame Estate Agents for full details and further information. The Running Costs data displayed on this page are provided by PrimeLocation to give an indication of potential running costs based on various data sources. PrimeLocation does not warrant or accept any responsibility for the accuracy or completeness of the property descriptions, related information or Running Costs data provided here.























.png)
