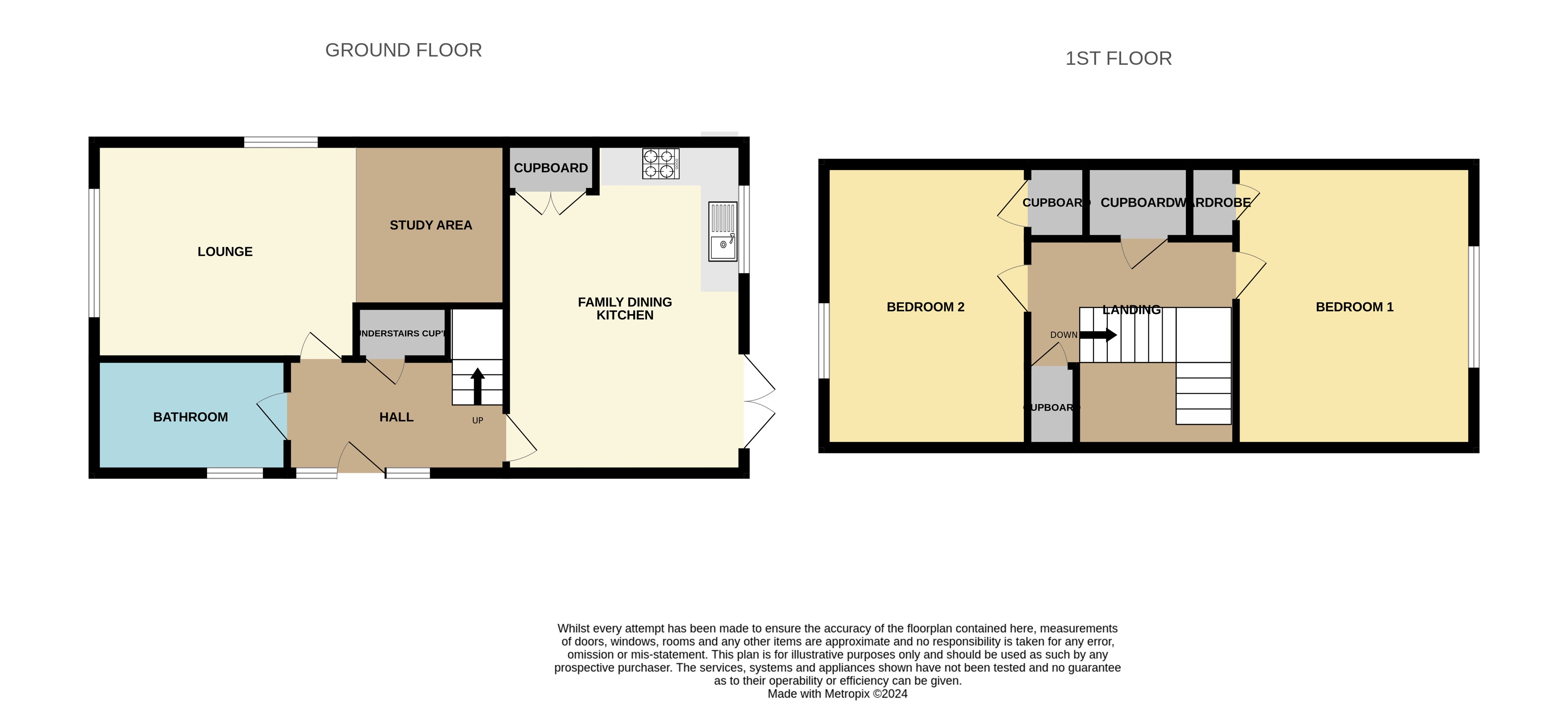Detached house for sale in Bowbridge Gardens, Bottesford, Nottingham NG13
* Calls to this number will be recorded for quality, compliance and training purposes.
Property features
- Hugely Impressive Detached Home
- Very Attractively Presented
- Comprehensively Modernised & Improved
- Fabulous Open Plan Dining Kitchen
- Two Double Bedrooms to 1st Floor
- Detached Garage
- Delightful Garden With Excellent Privacy
- Highly Sought After Residential Location
- Early Viewing Absolutely Essential
- Tenure - Freehold // Council Tax Band (C)
Property description
Comprehensively modernised & improved detached home impressing both inside & out standing in a highly sought after residential location. Fabulous, contemporary open plan dining kitchen. Splendid spacious sitting room with study area. Refitted shower room. Generous off street parking detached garage.
Agents note A wonderful opportunity to buy a comprehensively modernised and improved detached home in the hugely sought after village of Bottesford. Lovely setting in an established and quiet part of the well served village. The property offers generously proportioned accommodation that is attractively presented throughout and fitted to a high standard. Fabulous, extensively fitted, open plan dining kitchen. Stylish refitted shower room including full width walk in shower. The property stands on a generous plot that is level in nature providing ample off street parking extending to the front & side of the house leading up to the detached garage. To the rear is a lovely garden laid mainly to lawn with two patios/seating areas, is fully enclosed and affords an, above average degree of privacy.
Entrance hall 10' 2 (max)" x 6' 0" (3.1m x 1.83m) A modern entrance door with double glazed windows to either side, opens in to a spacious and welcoming entrance hall. Door to under-stairs cupboard. High quality oak effect floor finish.
Living room & study area 20' 1" x 11' 2 (max)" (6.12m x 3.4m) This notably generous reception room provides ample space for a formal/family sitting room with recess creating a space ideal for a study area or additional dining space. The room also has good natural light with triple glazed window to front and double glazed window to the side elevations. Two central heating radiators. Feature fireplace with free standing electric fire.
Dining kitchen 17' 4" x 12' 6" (5.28m x 3.81m) Fantastic, open plan, dual purpose space providing the highly sought after combination of both a fabulous well fitted kitchen and a generous dining space. The kitchen is comprehensively fitted with an extensive range of both base and eye level units. The base level units being surmounted by quartz effect work surfaces, adjacent complementary splash back tiling. Feature sink unit with mixer tap and one and a quarter bowls adjacent double glazed window. Plumbing for washing machine. Space for free standing cooker above which is a chimney style fan hood. Practical and stylish slate effect floor finish. Triple glazed double doors give an attractive aspect over and access to the lovely rear garden. Double doors to built in cupboard housing gas boiler. Radiator. TV aerial point.
Shower room 10' 1" x 5' 9" (3.07m x 1.75m) A spacious, stylish and recently re-fitted ground floor shower room. Having the benefit of a "contemporary" three piece suite comprising full width walk in shower, wash hand basin over an attached storage/vanity unit and close coupled wc. Obscured glazed double glazed window. Fully tiled walls and floor.
Stairs rise from the ground floor to the first floor landing.
Landing Doors off to the two bedrooms and further doors to two generous built in storage cupboards.
Bedroom 1 14' 10" x 12' 0" (4.52m x 3.66m) Generous double bedroom with triple glazed window and air conditioning unit. Door to built in storage cupboard.
Bedroom 2 14' 9" x 10' 0" (4.5m x 3.05m) Further well proportioned double bedroom again with triple glazed window. Radiator. Door to built in storage cupboard.
Outside The property stands on a well proportioned level plot with gardens to front and rear. The front is predominantly laid with stone chippings providing ample off street parking extending to a driveway to the side of the property and leading on in turn to the detached garage. From here there is gated access to the rear. The rear garden is generous in nature, fully enclosed and affords the occupants above average privacy too. Adjacent to the property there is a patio with doors to and from the dining kitchen. From here the predominantly lawned garden leads on to the rear passing on its way a second patio ideal for taking in morning sun.
These particulars are for the guidance of proposed purchaser/s and do not represent the terms of a contract, they must be accepted as a guide only and are issued without any responsibility for the vendor, Martin & Co or its employees. Measurements shown in these particulars are approximate and a guide only, they should not be relied upon or taken as correct. We have not tested any services or equipment within this property. We recommend purchasers obtain legal advice & survey/s before committing to purchase. No person representing this firm has the authority to give any warranty or representation in respect of this property. New money laundering regulations require us to verify the identity of any prospective purchaser.
For more information about this property, please contact
Martin & Co Grantham, NG31 on +44 1476 218356 * (local rate)
Disclaimer
Property descriptions and related information displayed on this page, with the exclusion of Running Costs data, are marketing materials provided by Martin & Co Grantham, and do not constitute property particulars. Please contact Martin & Co Grantham for full details and further information. The Running Costs data displayed on this page are provided by PrimeLocation to give an indication of potential running costs based on various data sources. PrimeLocation does not warrant or accept any responsibility for the accuracy or completeness of the property descriptions, related information or Running Costs data provided here.





































.png)
