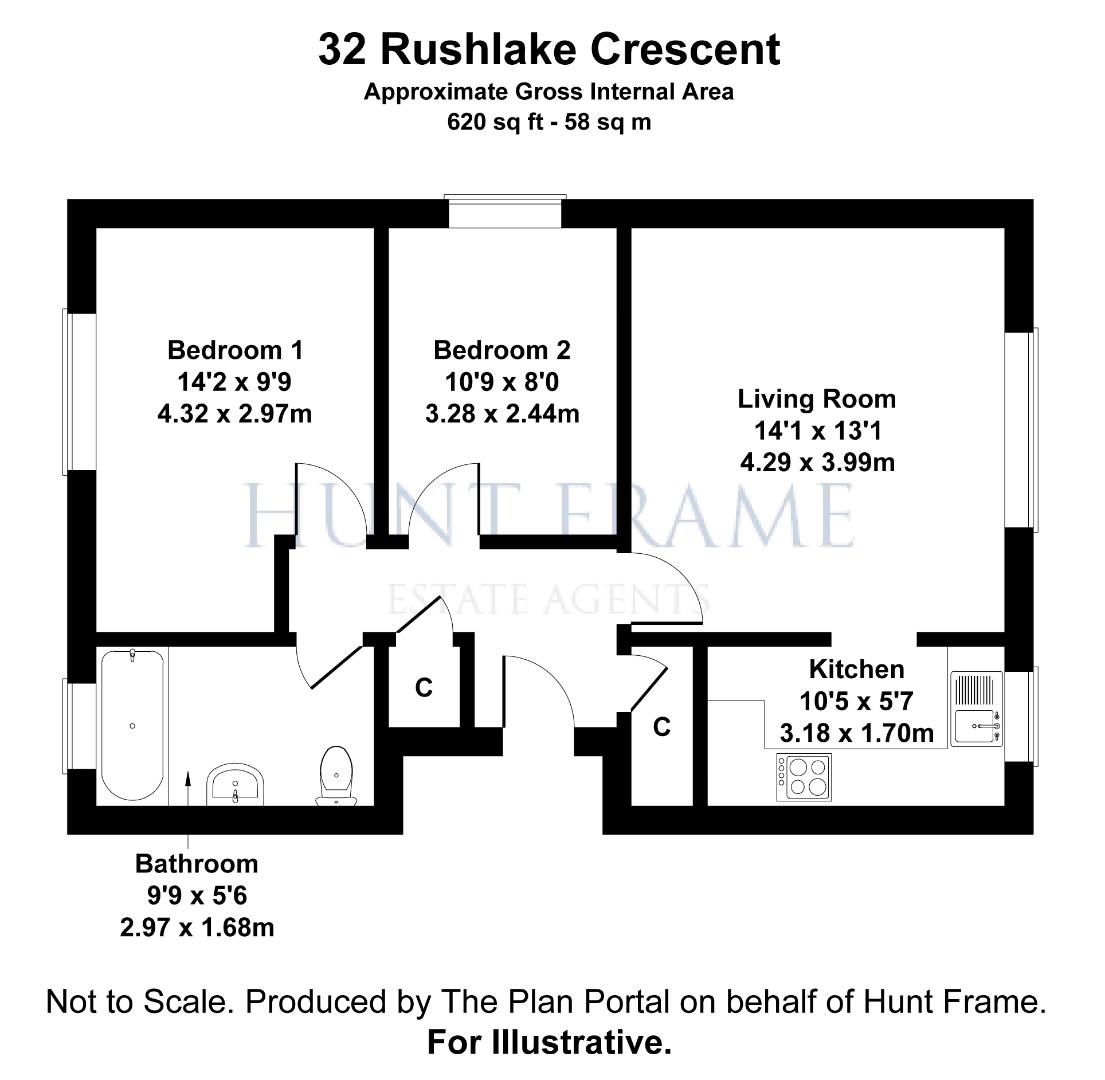Flat for sale in Rushlake Crescent, Eastbourne BN21
* Calls to this number will be recorded for quality, compliance and training purposes.
Utilities and more details
Property features
- Purpose built
- First floor
- Sitting room
- Fitted kitchen
- Two bedrooms
- Family bathroom
- Gas central heating
- Garage
- Share of freehold
- Chain free
Property description
Top (first) floor, purpose built apartment in the popular rodmill area of Eastbourne. Offered chain free with two bedroomed accommodation with the benefit of a spacious sitting room, fitted kitchen and a family bathroom. Outside there is a garage in an adjacent block with off road parking to the front.
Occupying an elevated position, on the edge of the town centre and close to Hampden Park, local amenities and the district hospital. Eastbourne town centre is only a few minutes by car and the main routes out of the town are readily at hand. There are a large number of leisure amenities, golf courses and parks within easy reach and the beach and Sovereign Harbour are a short distance away.
Entrust Hunt Frame’s experienced property professionals with the sale of your property, delivering the highest standards of service and communication.
Communal Entrance
Communal entrance with stairs to the first floor, utility cupboard.
Hallway
Radiator, loft access, airing cupboard, further storage cupboard, doors off to the sitting room, bedrooms and bathroom.
Sitting Room (4.29m x 3.99m (14'1 x 13'1))
Double glazed windows to the rear aspect, radiator, coving to ceiling, doorway to kitchen.
Kitchen (3.18m x 1.70m (10'5 x 5'7))
Fitted with a range of floor standing and wall mounted units with complementary worktops, inset single bowl stainless steel sink with mixer tap and drainer, wall mounted alpha boiler, space for a freestanding upright fridge/freezer, electric single oven with four ring gas hob and extractor unit over, part tiling to walls, wood effect vinyl flooring, UPVC double glazed window to the rear aspect.
Bedroom 1 (4.32m x 2.97m (14'2 x 9'9))
UPVC double glazed window to the front elevation, radiator, fitted wardrobes and drawers.
Bedroom 2 (3.28m x 2.44m (10'9 x 8'0))
UPVC double glazed window to the side elevation, radiator.
Family Bathroom
Fitted with a panelled bath with pedestal wash hand basin and low level WC, part tiling to walls, radiator, ceiling extractor, double glazed window to the front elevation.
Garage
With an up and over door, situated in an adjacent block with off road parking to the front.
Outgoings
Share of freehold
lease: Granted in 26/05/2016 144 years remaining
maintenance: Approx £420 per quarter/ £1680 per annum
council tax band A
Disclaimer: Whilst every care has been taken preparing these particulars their accuracy
cannot be guaranteed and you should satisfy yourself as to their correctness. We have not been able to check outgoings, tenure, or that the services and equipment function properly, nor have we checked any planning or building regulations. They do not form part of any contract. We recommend that these matters and the title be checked by someone qualified to do so.
Property info
For more information about this property, please contact
Hunt Frame Estate Agents, BN21 on +44 1323 916482 * (local rate)
Disclaimer
Property descriptions and related information displayed on this page, with the exclusion of Running Costs data, are marketing materials provided by Hunt Frame Estate Agents, and do not constitute property particulars. Please contact Hunt Frame Estate Agents for full details and further information. The Running Costs data displayed on this page are provided by PrimeLocation to give an indication of potential running costs based on various data sources. PrimeLocation does not warrant or accept any responsibility for the accuracy or completeness of the property descriptions, related information or Running Costs data provided here.


















.png)
