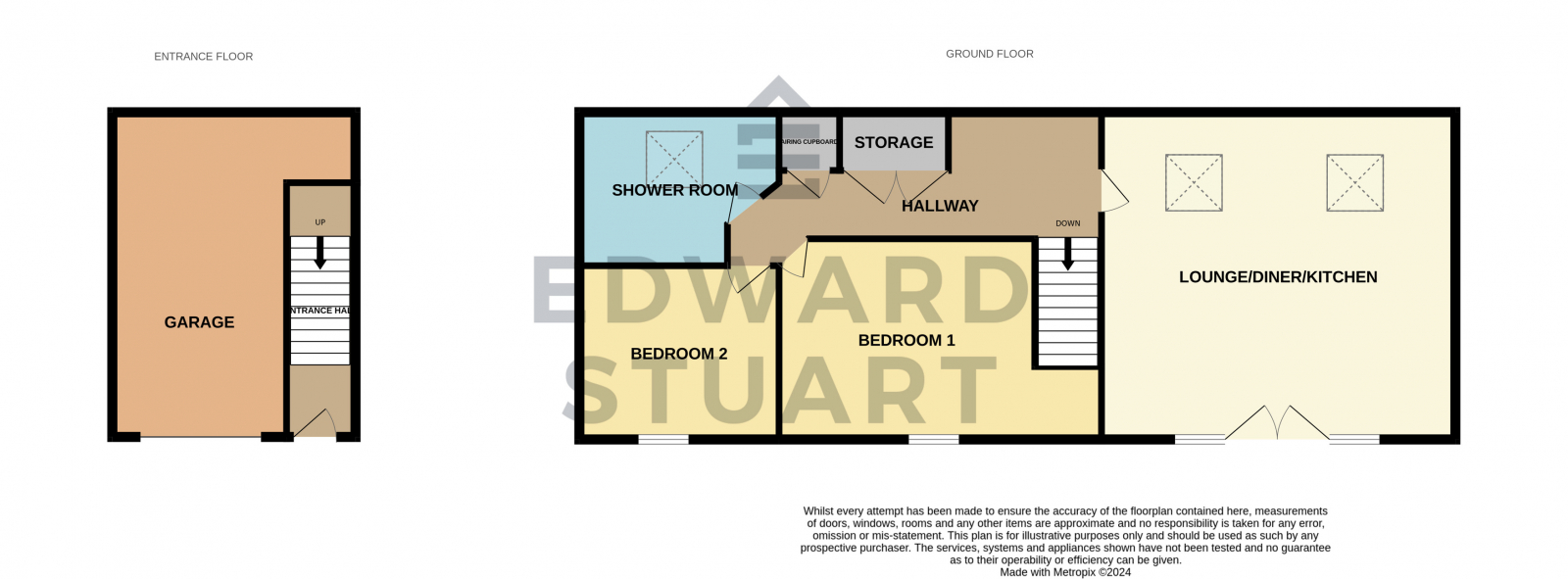Detached house for sale in Woodward Drive, Gunthorpe PE4
Just added* Calls to this number will be recorded for quality, compliance and training purposes.
Property features
- Local Amenities
- Garden
- Open Plan Kitchen/Diner/Lounge
- Driveway And Garage
- Modern Development
- Private Electric Gates
- Kitchen-Diner
- Driveway
- Lounge/Diner
- Cul-De-Sac
Property description
**Charming 2-Bed Coach House with Private Garden and Modern Amenities**
Nestled in a tranquil cul-de-sac, this beautifully appointed 2-bedroom coach house combines comfort and contemporary living with a touch of elegance. Perfectly suited for first-time buyers, young professionals, or a small family, this property boasts a blend of functional space and inviting design.
**Entrance Hall**
As you step inside, you are welcomed by a spacious entrance hall that leads to the heart of the home. A staircase ascends to the hallway, providing a seamless transition to the main living areas.
**Kitchen/Lounge/Diner**
This open-plan Kitchen/Lounge/Diner is flooded with natural light, thanks to the UPVC double-glazed windows and a charming Juliet balcony that overlooks the front. Velux-style windows with integrated blinds add an extra layer of brightness and versatility to this space. The lounge area is warmed by two radiators, creating a cozy atmosphere perfect for relaxation or entertaining.
The kitchen area is designed with both style and practicality in mind, featuring a blend of base and wall units, generous work surfaces, and modern appliances, including an oven, four-ring gas hob, and extractor fan. There’s ample space for appliances and the inclusion of a sleek sink and drainer unit makes meal prep a breeze. An island with additional storage perfectly complements this space, providing a wonderful area for casual dining or entertaining guests.
**Bedroom 1**
The master bedroom offers a peaceful retreat. A large UPVC double-glazed window fills the room with natural light, while a convenient radiator ensures warmth during colder months. There's a recessed area, ideal for conversion into a wardrobe, providing you with the opportunity to personalize the space to suit your needs.
**Bedroom 2**
This versatile bedroom is perfect for use as a guest room, children's bedroom, or a home office. Featuring a UPVC double-glazed window and a radiator, this room offers flexibility to meet your lifestyle requirements.
**Bathroom**
The family bathroom is thoughtfully designed. Partially tiled for easy maintenance, it includes a velux window that allows for additional light. The suite comprises a panelled bath with a shower over, a modern WC, and a hand wash basin, all complemented by a convenient radiator.
**Outside**
Step outside to discover a low-maintenance and extensive rear garden, perfect for entertaining and enjoying those warm summer evenings. The outdoor space offers an idyllic setting for barbecues and gatherings with friends and family. The property further benefits from private access driveway with electric gates and designated parking, ensuring both convenience and security.
This delightful 2-bedroom coach house presents a fantastic opportunity to enjoy modern living in a sought-after location. Don't miss your chance to make this charming property your own!
Property additional info
Entrance Hall:
Stairs to hallway, doors to
Kitchen/Lounge/Diner: 5.39m x 5.22m (17' 8" x 17' 2")
With UPVC double glazed windows and juliet balcony to the front, velux style windows with blinds, two radiators, Kitchen Area - base and wall units with work surfaces and fitted with oven, four ring gas hob and extractor fan, space for appliances, sink and drainer unit. Island with storage units
Bedroom 1: 3.30m x 3.26m (10' 10" x 10' 8")
UPVC double glazed window, radiator, recess with potential to become a wardrobe.
Bedroom 2: 3.26m x 2.50m (10' 8" x 8' 3")
UPVC double glazed window, radiator, versatile multi use room as it could be a bedroom or home office.
Bathroom: 2.48m x 1.69m (8' 2" x 5' 7")
Partially tiled suite with velux window, comprising of a panelled bath with shower over, WC and hand wash basin and a radiator.
Outside:
This home boasts a private acces driveway with electric gates, designated parking and side access to the low maintanence and extensive rear garden ideal for entertaining in the warmer months.
Agent Notes:
The property has a maintanence charge for the electric gates of £440.00 per annum.
For more information about this property, please contact
Edward Stuart Estate Agents, PE1 on +44 1733 850726 * (local rate)
Disclaimer
Property descriptions and related information displayed on this page, with the exclusion of Running Costs data, are marketing materials provided by Edward Stuart Estate Agents, and do not constitute property particulars. Please contact Edward Stuart Estate Agents for full details and further information. The Running Costs data displayed on this page are provided by PrimeLocation to give an indication of potential running costs based on various data sources. PrimeLocation does not warrant or accept any responsibility for the accuracy or completeness of the property descriptions, related information or Running Costs data provided here.






















.png)
