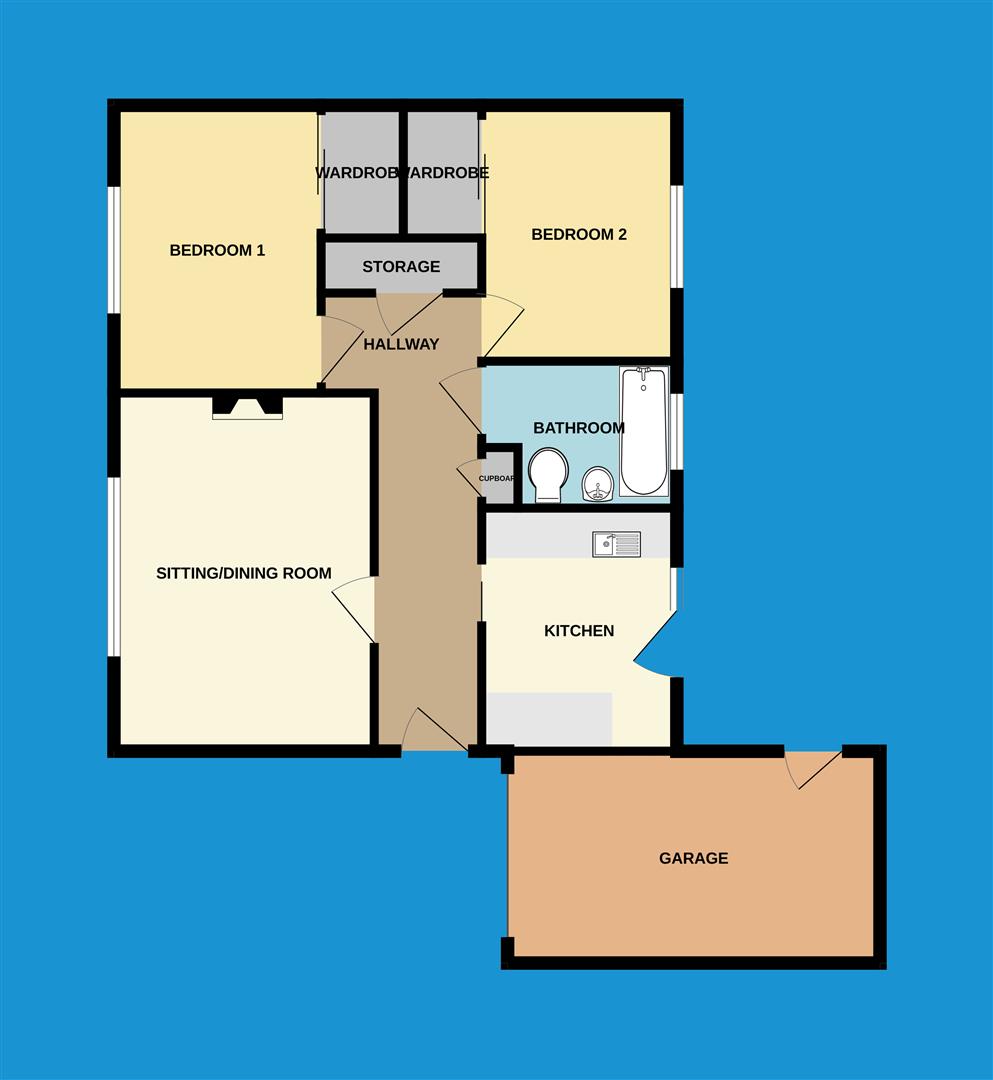Semi-detached bungalow for sale in Tor View, Tregadillett, Launceston PL15
* Calls to this number will be recorded for quality, compliance and training purposes.
Property features
- Semi detached 2 bedroom bungalow
- Requires modernisation and updating
- Front aspect sitting/dining room
- Kitchen overlooking the garden
- Large plot with garden to 3 sides
- Garage and driveway
- Tremendous scope to entend (STP)
- No forward chain
Property description
Requiring updating and modernisation is this 2 bedroom semi detached bungalow at the end of a quiet cul de sac within a popular village. The property has a larger than average plot offering huge potential (STP). No forward chain.
You step into a hallway with doors to all rooms. At the end of the hallway is a built in storage cupboard. Overlooking the front garden is a sitting/dining room with a large picture window and open fire. The kitchen has a range of eye and base level units offering potential to be replaced. A window and door gives access out to the rear garden. At the end of the hallway are 2 bedrooms. The master bedroom is a front aspect double bedroom with built in wardrobes. Bedroom 2 overlooks the rear aspect and also has built in wardrobes. Both bedrooms share a family bathroom with a matching suite including a shower over the bath.
The property enjoys a larger than average plot with gardens to the front side and rear. Adjoining the property is a single garage with driveway parking in front. There is a lawned area to the front of the property. Leading off the kitchen in an enclosed rear garden with a distant view towards Laneast Moor. Unusually to the side of the property is a large area of lawn which has tremendous scope (STP) to extend the property into or indeed establish an attractive garden.
Entrance Hallway
Kitchen (2.85m x 2.23m (9'4" x 7'3" ))
Sitting Room / Dining Room (3.96m x 3.74m max (12'11" x 12'3" max))
Bedroom 1 (3.27m x 3.07m (10'8" x 10'0" ))
Excluding Wardrobes
Bedroom 2 (2.88m x 2.17m (9'5" x 7'1" ))
Excluding Wardrobes
Bathroom (1.98m x 1.70m (6'5" x 5'6" ))
Garage (5.22m x 2.51m (17'1" x 8'2" ))
Services
Mains Electricity, Water and Drainage.
Council Tax Band B
Property info
For more information about this property, please contact
View Property, PL15 on +44 1566 339965 * (local rate)
Disclaimer
Property descriptions and related information displayed on this page, with the exclusion of Running Costs data, are marketing materials provided by View Property, and do not constitute property particulars. Please contact View Property for full details and further information. The Running Costs data displayed on this page are provided by PrimeLocation to give an indication of potential running costs based on various data sources. PrimeLocation does not warrant or accept any responsibility for the accuracy or completeness of the property descriptions, related information or Running Costs data provided here.
























.png)

