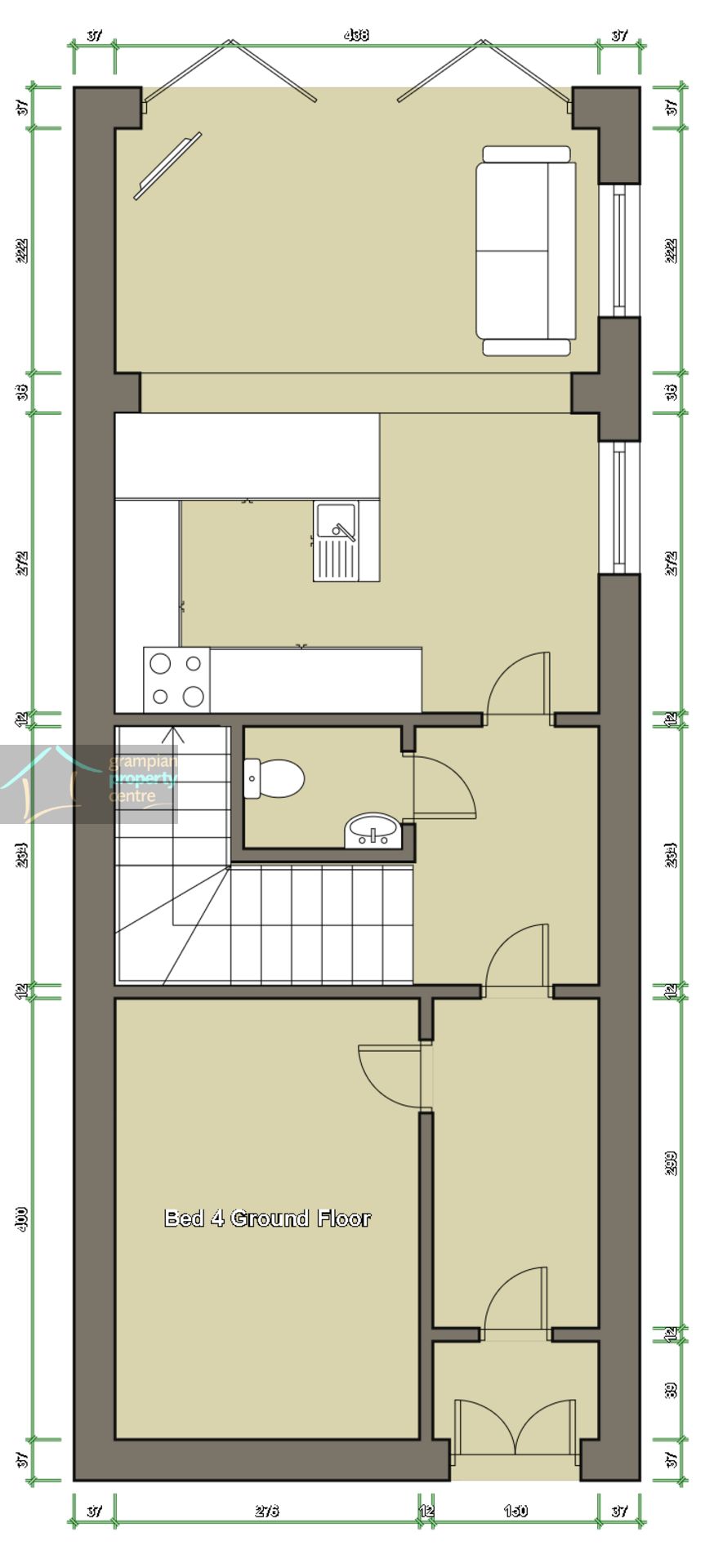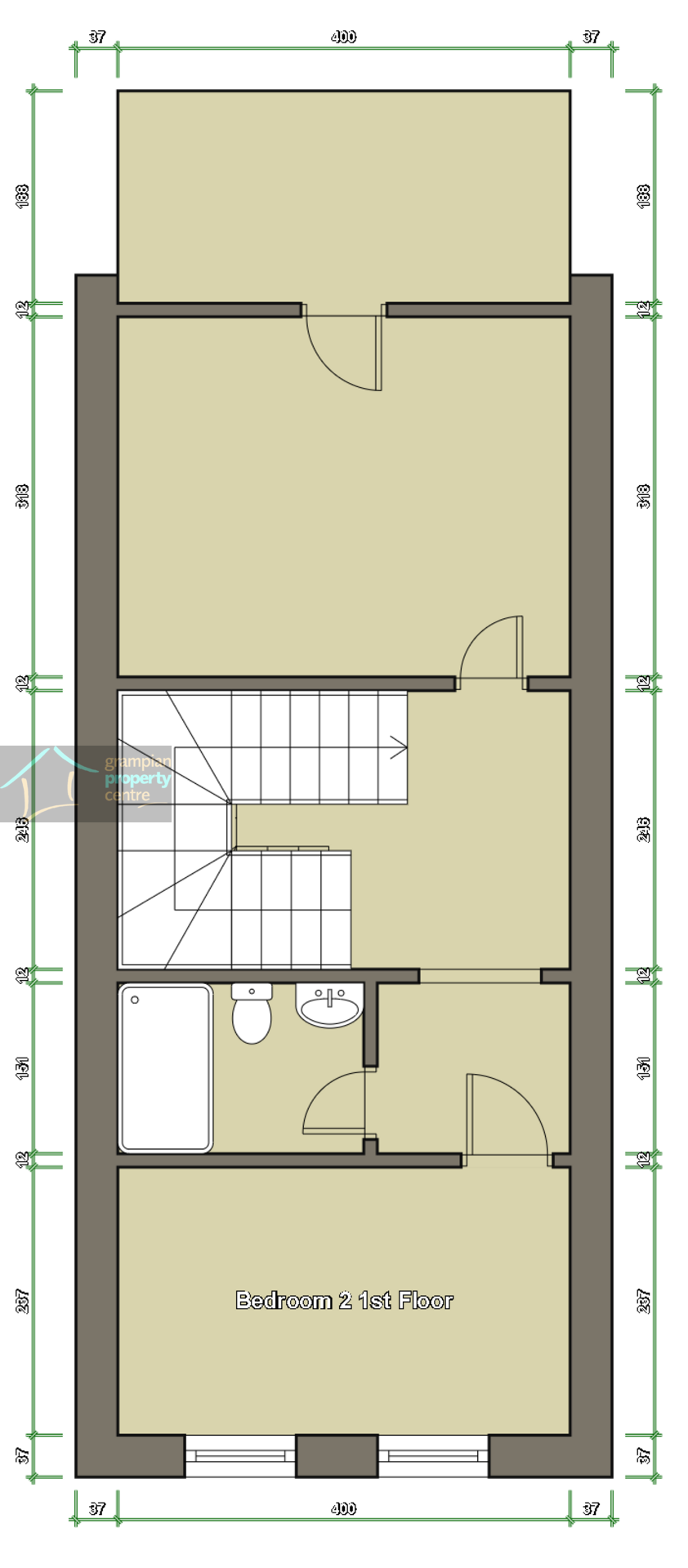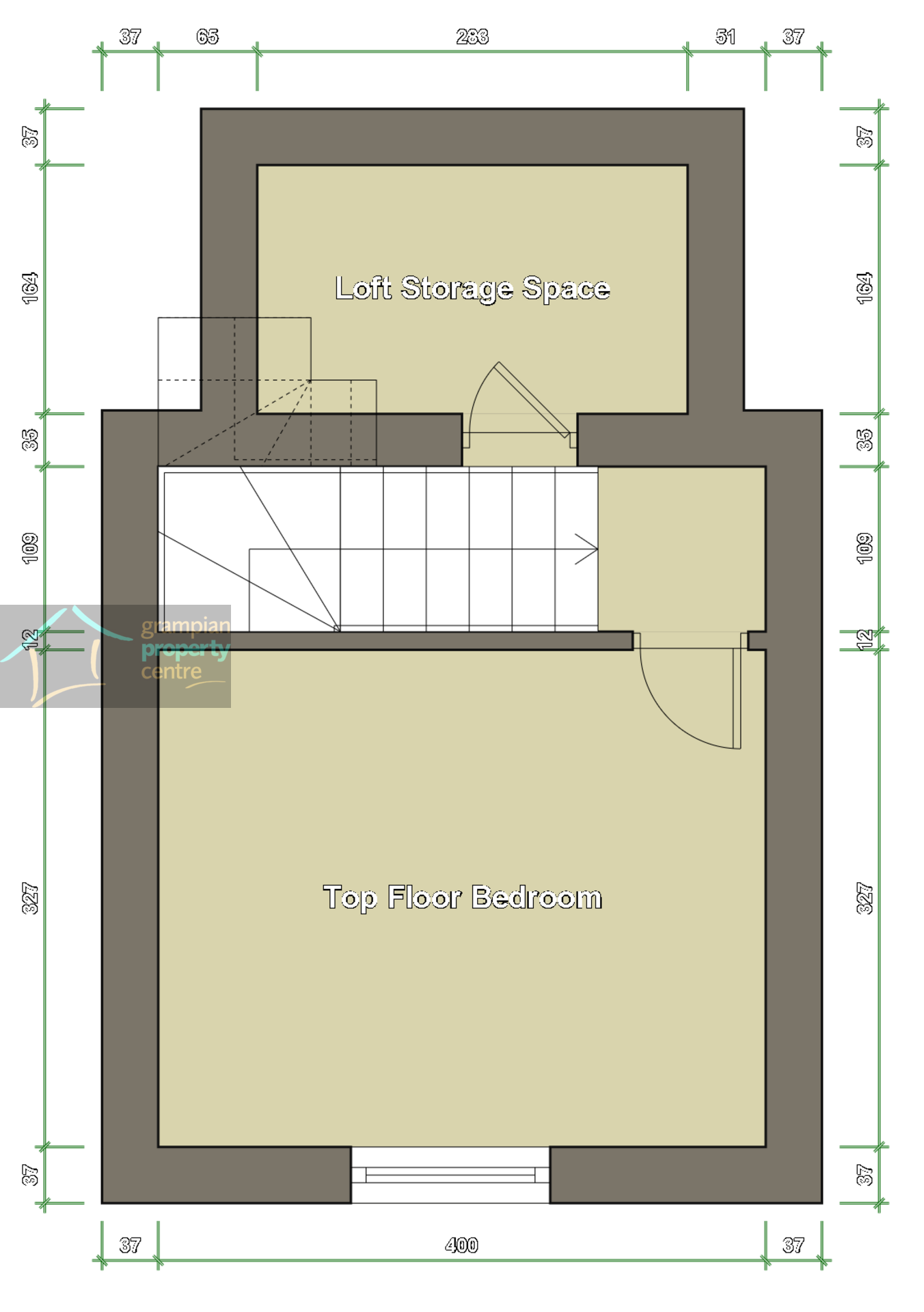Terraced house for sale in South Guildry Street, Elgin, Morayshire IV30
Just added* Calls to this number will be recorded for quality, compliance and training purposes.
Property features
- 3/4 Bedroom Terraced House
- Centrally Located
- Walking distance to Elgin High Street
- Modern Open Plan Design Kitchen / Lounge
- 1st Floor Bedroom / Reception Room with Roof Terrace
- Enclosed Rear Garden
- Dg & GCH
- Wheelchair accessible
Property description
Entrance to the Property is via uPVC double entrance doors with double glazed frosted windows.
Hallway
The initial part of the hallway comprises a pendant light fitting
Smoke alarm
Single radiator
Laminate flooring
The hallway continues further with a 2nd pendant light fitting
A carpeted staircase leads to the 1st floor landing
Laminate flooring
Door leads to the Open Plan Lounge and Kitchen and the Ground Floor W.C
Ground Floor W.C
Wall mounted light fitting
Vanity unit with recessed wash hand basin
Press flush W.C
Laminate flooring
Open Plan Design Lounge and Kitchen – 22’3” (6.77) max 12’6” (3.81) widening to 13’8” (4.16) max
The lounge area comprises bi-folding doors to the rear and 2 double glazed windows are to the side of the room
The room continues with recessed ceiling lighting to the kitchen area
Heat detector
Wall mounted cupboards with under-unit lighting and fitted base units
Integrated electric hob, overhead extractor hood and oven
Further integrated appliance includes a dishwasher, fridge/freezer and washing machine
Island feature with breakfast bar area, single sink, drainer unit and mixer tap
3 single radiators
Engineered wood flooring
Ground Floor Bedroom 4 / Reception Room – 12’6” (3.81) max and into recess x 8’3” (2.51)
This room is located off the initial part of the hallway
Pendant light fitting
Double glazed window to the front
Single radiator
Fitted carpet
1st Floor Accommodation
This level comprises 2 bedrooms and the shower room
Bedroom One / Upstairs Reception Room – 12’4” (3.76) max x 11’11” (3.62)
This room has the unique feature of a roof terrace / balcony to the rear and could be used as a main bedroom or an upstairs reception room.
Pendant light fitting
Double glazed door to the rear which leads out onto a roof terrace/balcony area
Single radiator
Fitted carpet
Bedroom Two – 11’11” (3.62) max x 8’3” (2.51) max into window recess
Pendant light fitting
Double glazed windows to the front
Single radiator
Fitted carpet
Shower Room – 6’7” (1.99) max into cubicle x 4’10” (1.47)
Recessed ceiling lighting
Single radiator
Vanity unit with recessed wash basin and press flush W.C
Shower cubicle enclosure with wet wall finish within and mains shower
Tiled walls and tiled flooring
2nd Floor
Smoke alarm
Double glazed Velux window
Built-in storage area providing loft space and which houses the gas boiler
Fitted carpet
Bedroom Three – 13’ (3.96) max into coombe x 11’3” (3.42) max into recess
Ceiling light fitting and loft access hatch
Double glazed window to the front
Single radiator
Fitted carpet
Garden
An enclosed rear garden with timber built shed
Note 1
All fitted blinds, floor coverings and light fittings are to remain.
Property info
For more information about this property, please contact
Grampian Property Centre, IV30 on +44 1343 337002 * (local rate)
Disclaimer
Property descriptions and related information displayed on this page, with the exclusion of Running Costs data, are marketing materials provided by Grampian Property Centre, and do not constitute property particulars. Please contact Grampian Property Centre for full details and further information. The Running Costs data displayed on this page are provided by PrimeLocation to give an indication of potential running costs based on various data sources. PrimeLocation does not warrant or accept any responsibility for the accuracy or completeness of the property descriptions, related information or Running Costs data provided here.








































.png)
